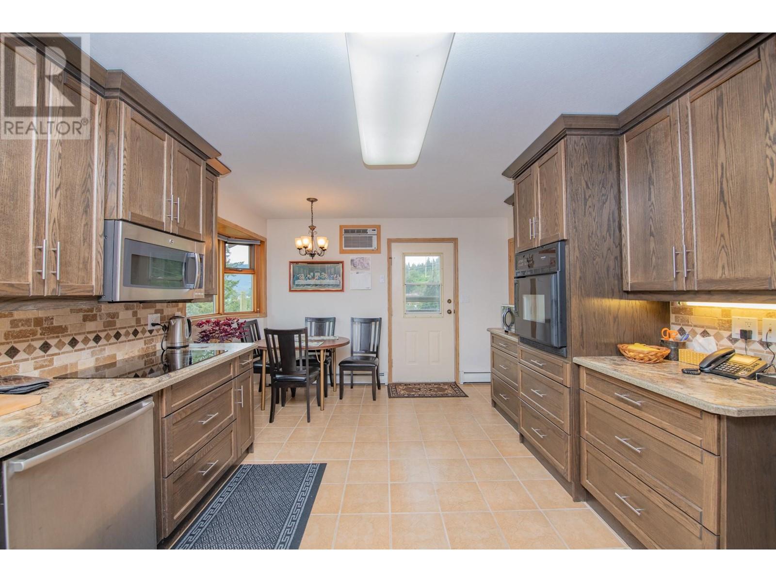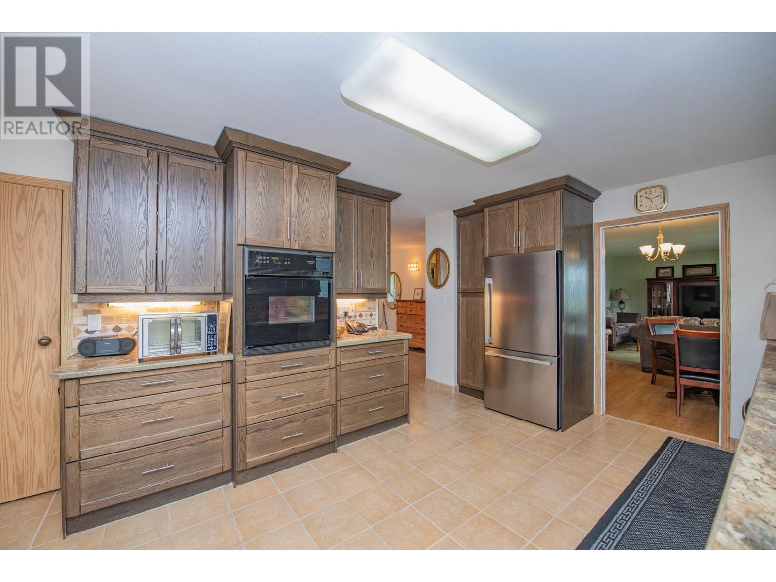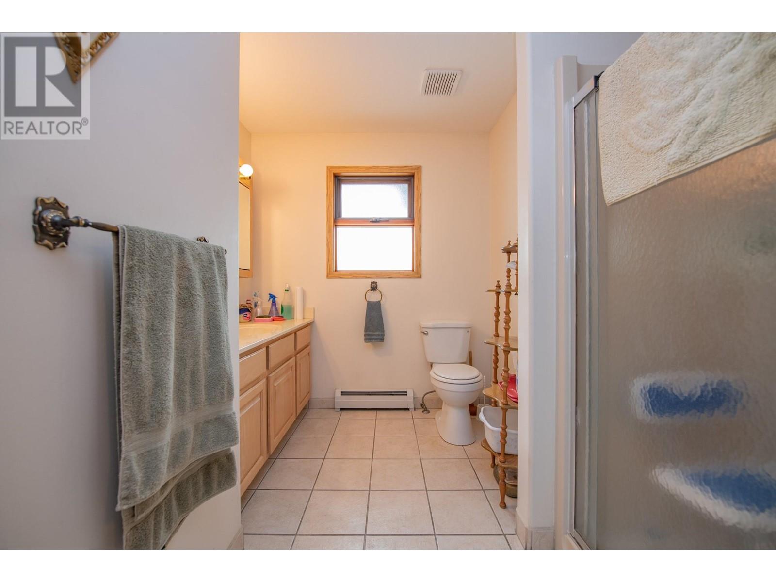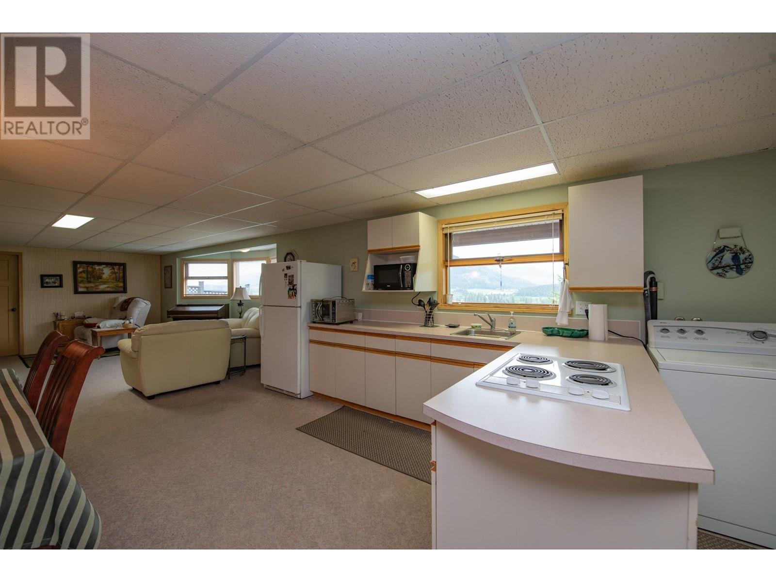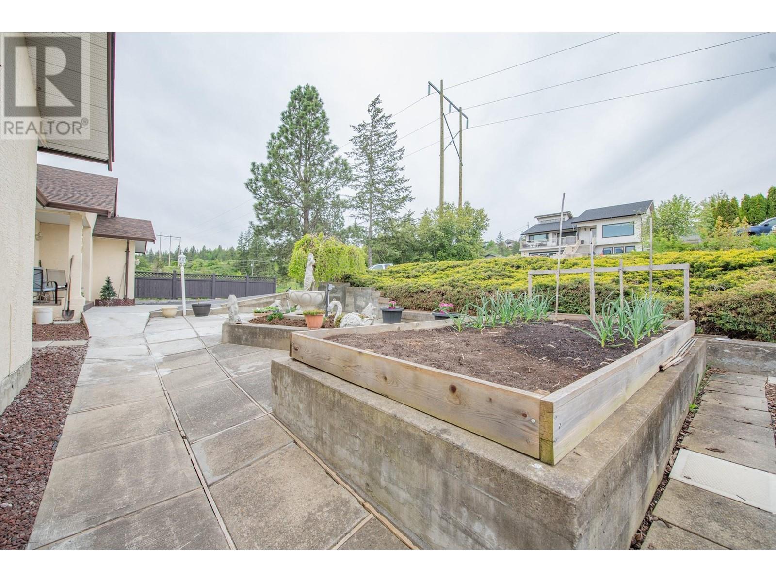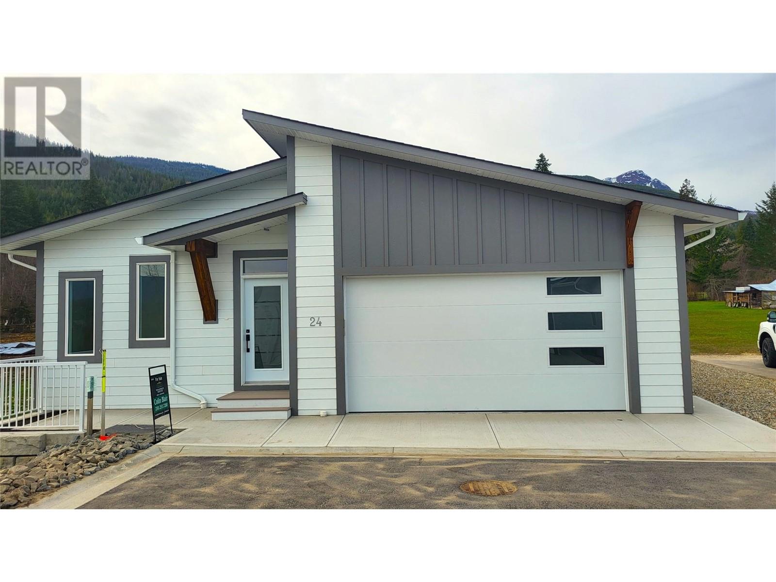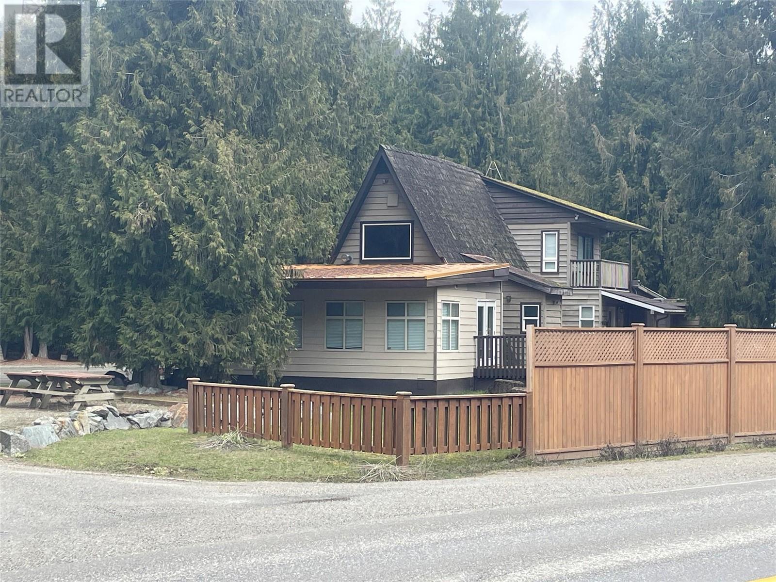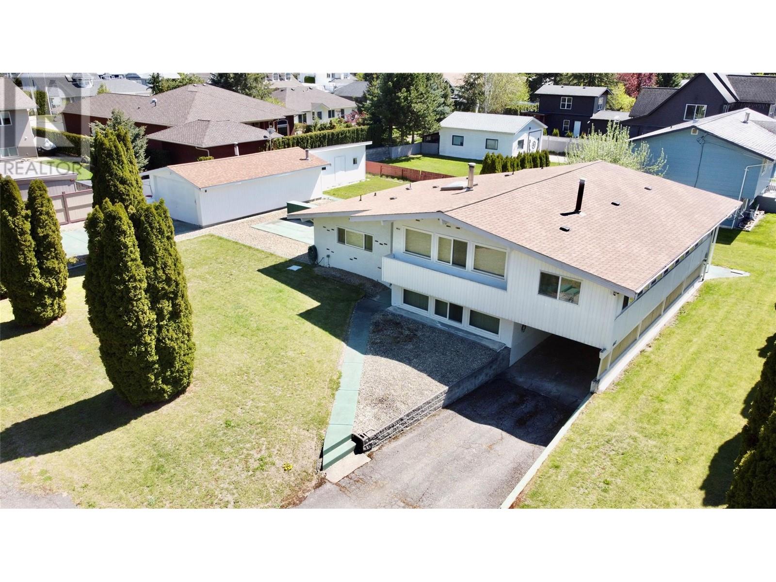1200 Lawes Street, Enderby
MLS® 10346275
Custom-Built with Incredible Views – 1200 Lawes Street, Enderby, BC Set high above Enderby, this meticulously constructed home offers panoramic views of the valley and the Enderby Cliffs —a picturesque backdrop to everyday living. Built with care and craftsmanship, this custom home features oversized, high-quality lumber, delivering superior strength, comfort, and long-term value. Inside, the main level offers 3 spacious bedrooms and 2 full bathrooms, complemented by a tastefully updated kitchen that opens to bright living and dining spaces. Large windows flood the home with natural light while framing those sweeping views. The lower level includes a separate 1 bed/1 bath suite with its own entry, perfect for extended family, guests, or rental income. You'll also find unfinished rooms ready to be transformed into additional bedrooms, a home theatre, or creative space tailored to your lifestyle. Sitting on a large, beautifully landscaped lot with ample parking, this property offers flexibility, privacy, and pride of ownership in a quiet, well-established neighbourhood. Key Features: ** Custom-built using oversized, high-quality lumber & insulation ** 3 bed/2 bath main level + 1 bed/1 bath suite below ** Updated kitchen, newer windows & new roof ** Unfinished lower-level space for future development ** Expansive yard, ample parking & unobstructed views A rare combination of craftsmanship, location, and potential—this home is as solid as it is stunning. (id:15474)
Property Details
- Full Address:
- 1200 Lawes Street, Enderby, British Columbia
- Price:
- $ 749,900
- MLS Number:
- 10346275
- List Date:
- May 13th, 2025
- Lot Size:
- 0.28 ac
- Year Built:
- 1993
- Taxes:
- $ 4,705
Interior Features
- Bedrooms:
- 4
- Bathrooms:
- 3
- Appliances:
- Washer, Refrigerator, Range - Electric, Dishwasher, Dryer
- Flooring:
- Tile, Laminate, Carpeted, Linoleum
- Air Conditioning:
- Wall unit
- Heating:
- See remarks, Hot Water
- Basement:
- Full
Building Features
- Architectural Style:
- Ranch
- Storeys:
- 2
- Sewer:
- Municipal sewage system
- Water:
- Municipal water
- Roof:
- Asphalt shingle, Unknown
- Zoning:
- Unknown
- Exterior:
- Stucco
- Garage:
- Attached Garage
- Garage Spaces:
- 1
- Ownership Type:
- Freehold
- Taxes:
- $ 4,705
Floors
- Finished Area:
- 3355 sq.ft.
Land
- View:
- City view, Mountain view, River view, Valley view, View (panoramic)
- Lot Size:
- 0.28 ac
Neighbourhood Features
- Amenities Nearby:
- Adult Oriented, Family Oriented







