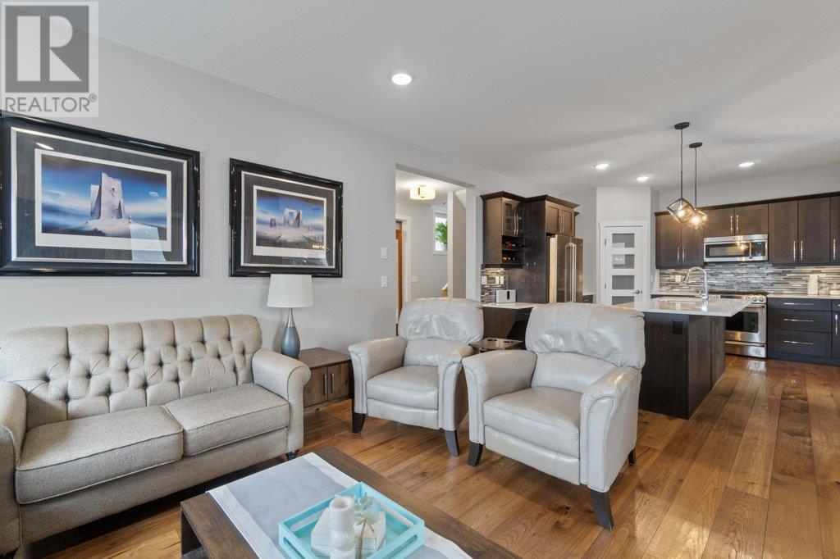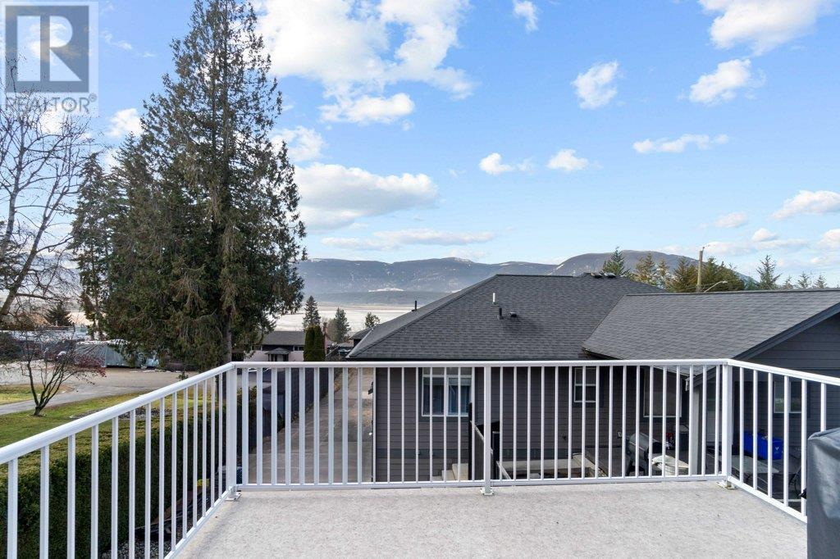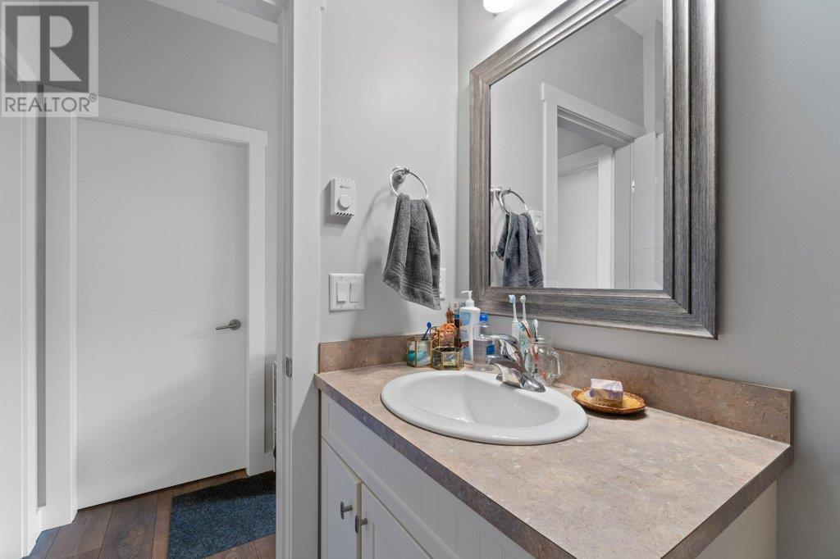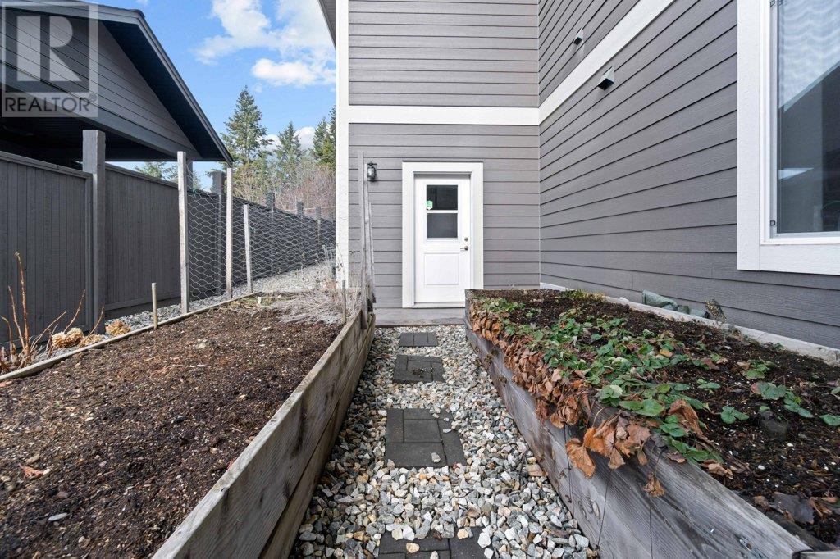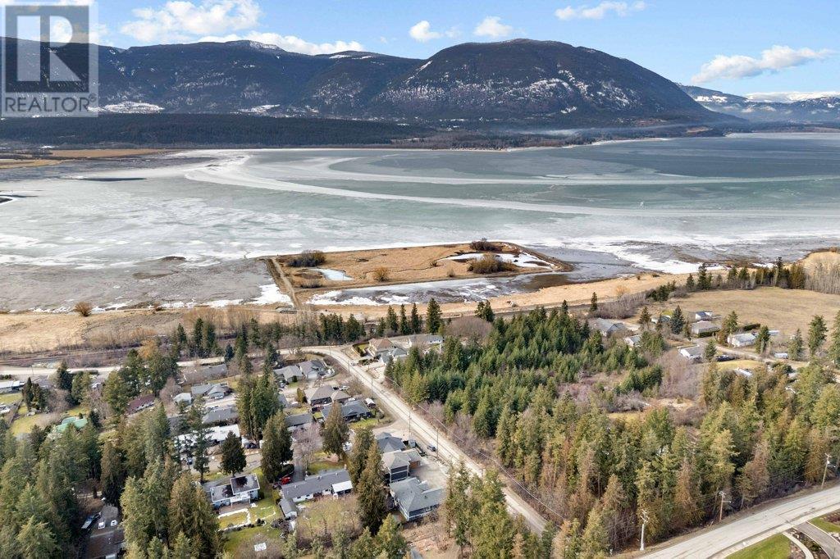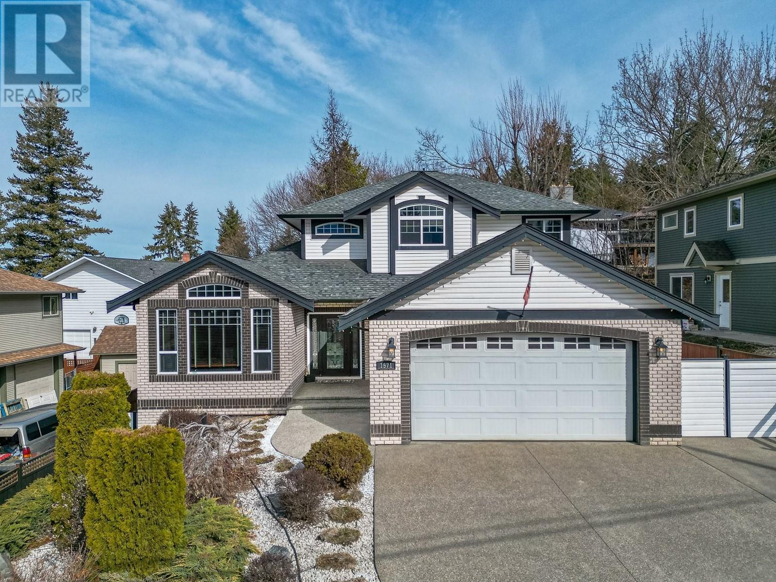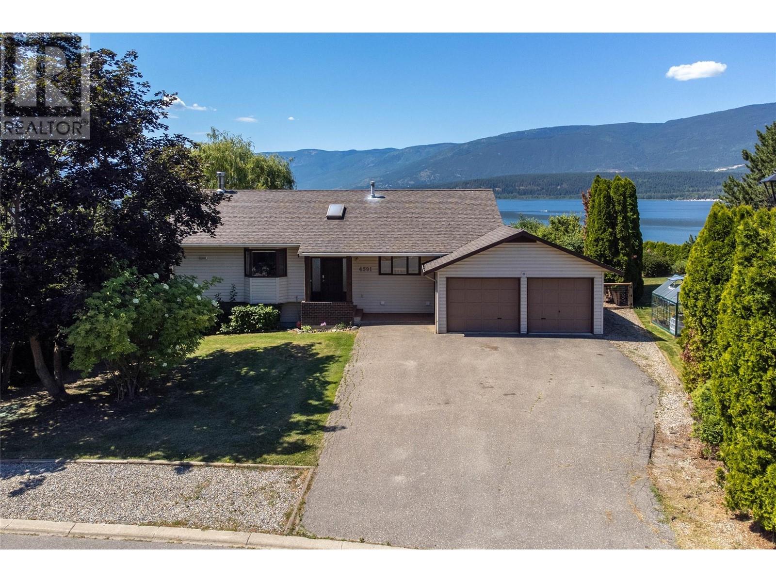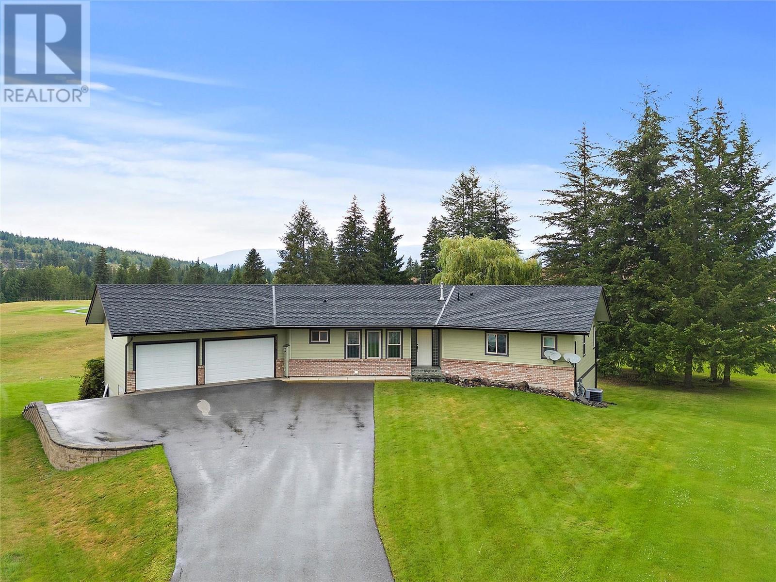1750 20 Avenue Northeast, Salmon Arm
MLS® 10336774
This meticulously maintained ICF home offers a legal one-bedroom, one-bath suite and boasts exceptional finishes throughout the home. Situated in a prime location, this stunning property provides incredible lake views. The main floor features a spacious open-concept design with a kitchen, dining area, and living room, all highlighted by 9' ceilings and expansive windows that showcase the beautiful surroundings. A built-in gas fireplace adds warmth, and French doors open to a large, partially covered deck with a natural gas BBQ hook-up. The deck is perfect for grilling, sipping coffee, entertaining, or taking in the sunset. The kitchen is a chef’s dream, with quartz countertops, high-end appliances, a gas range, and a large island with a dishwasher. Tile flooring and engineered hardwood are found throughout the main floor, with a powder room and laundry room rounding out this level. Upstairs, the spacious primary bedroom offers a breathtaking lake view, a walk-in closet, and a luxurious ensuite. The ensuite features a double-sized walk-in shower with rain shower heads, dual vanities, and quartz countertops. Two additional bedrooms and a full bathroom complete the upper level. The lower level includes a large bonus room and direct access to the backyard. The legal suite is a one-bed, one-bath unit with stainless steel appliances. Parking is abundant at this home & the property is located centrally with easy access to all amenities and trails in town. It truly has it all! (id:15474)
Property Details
- Full Address:
- 1750 20 Avenue Northeast, Salmon Arm, British Columbia
- Price:
- $ 884,900
- MLS Number:
- 10336774
- List Date:
- February 28th, 2025
- Lot Size:
- 0.14 ac
- Year Built:
- 2017
- Taxes:
- $ 4,565
Interior Features
- Bedrooms:
- 4
- Bathrooms:
- 4
- Appliances:
- Washer, Refrigerator, Range - Gas, Dishwasher, Dryer, Microwave
- Flooring:
- Tile, Hardwood, Carpeted
- Air Conditioning:
- Central air conditioning
- Heating:
- Forced air, See remarks
- Fireplaces:
- 1
- Fireplace Type:
- Gas, Unknown
- Basement:
- Full
Building Features
- Architectural Style:
- Other
- Storeys:
- 3
- Foundation:
- Insulated Concrete Forms
- Sewer:
- Municipal sewage system
- Water:
- Municipal water
- Roof:
- Asphalt shingle, Unknown
- Zoning:
- Residential
- Exterior:
- Stone, Other
- Garage:
- Attached Garage, See Remarks
- Garage Spaces:
- 2
- Ownership Type:
- Freehold
- Taxes:
- $ 4,565
Floors
- Finished Area:
- 2864 sq.ft.
Land
- View:
- City view, Lake view, Mountain view, View (panoramic)
- Lot Size:
- 0.14 ac
Neighbourhood Features
- Amenities Nearby:
- Family Oriented



















