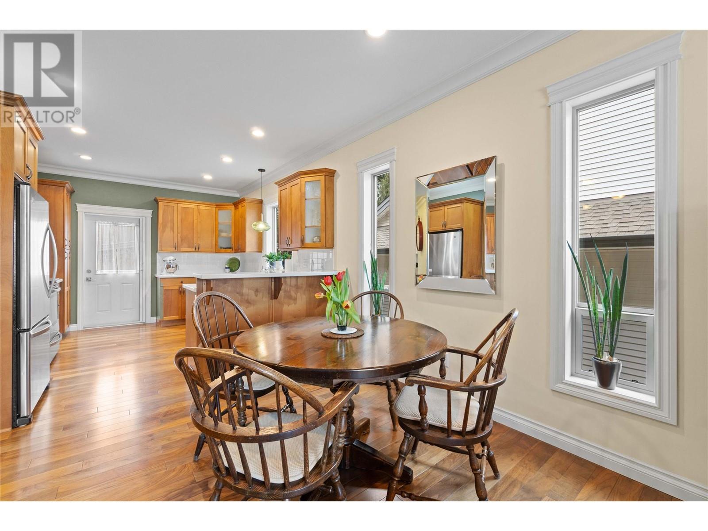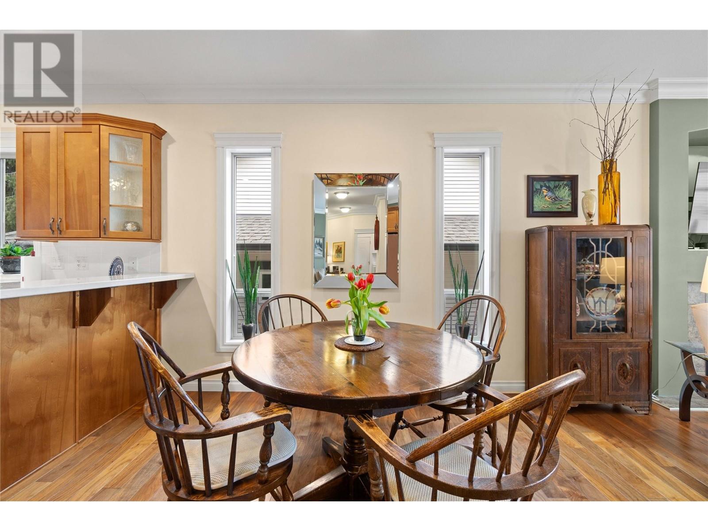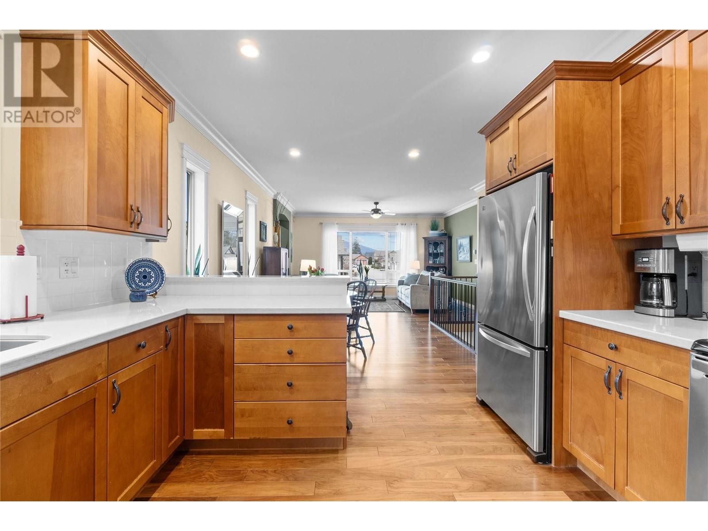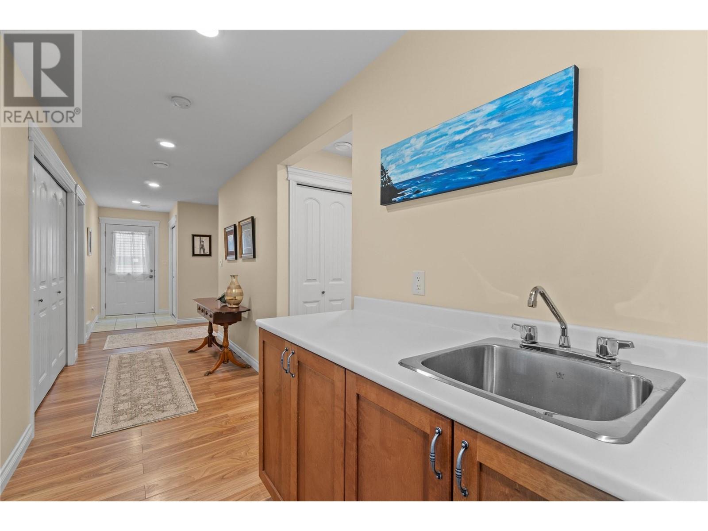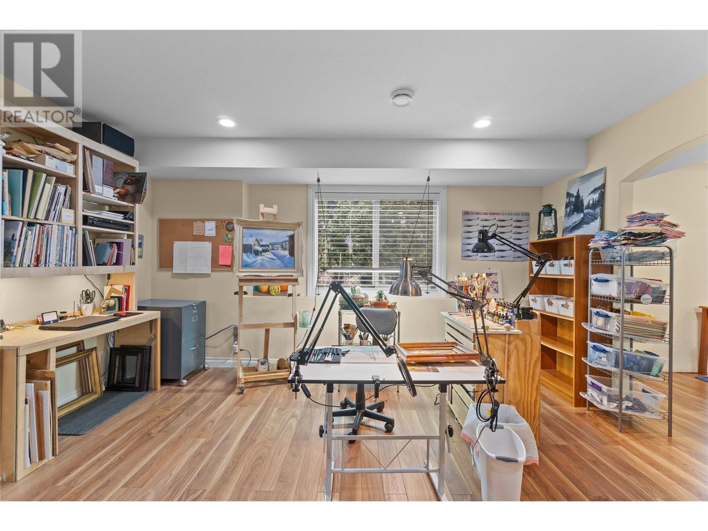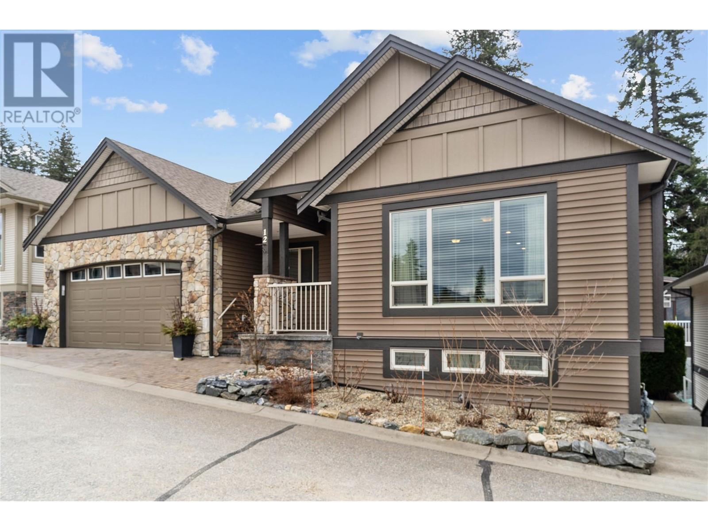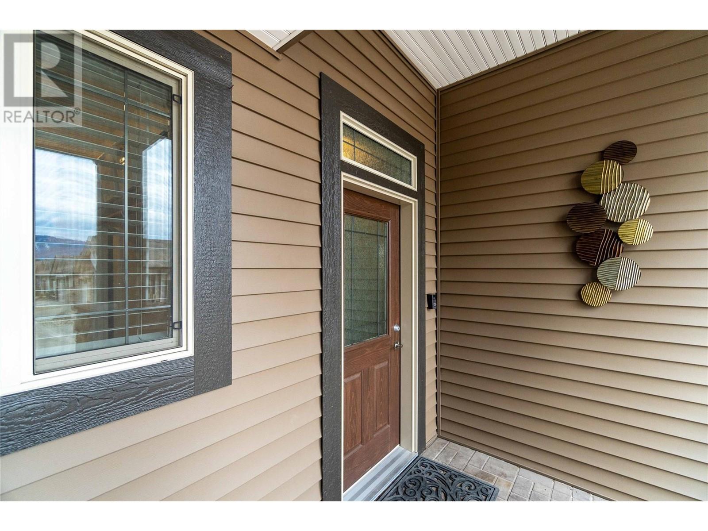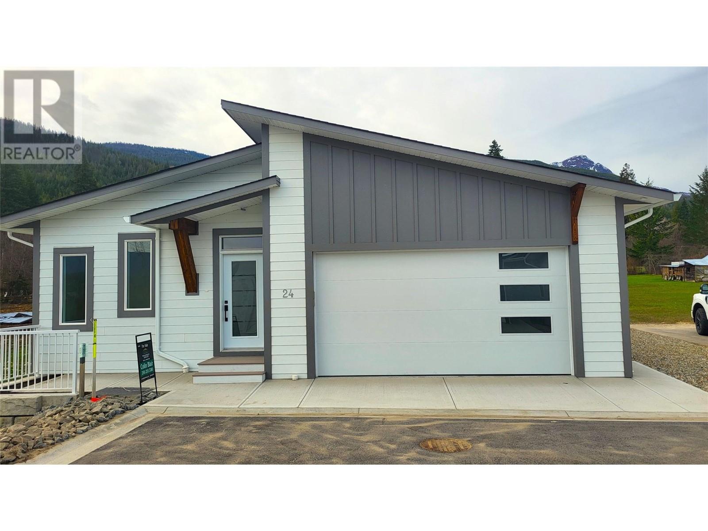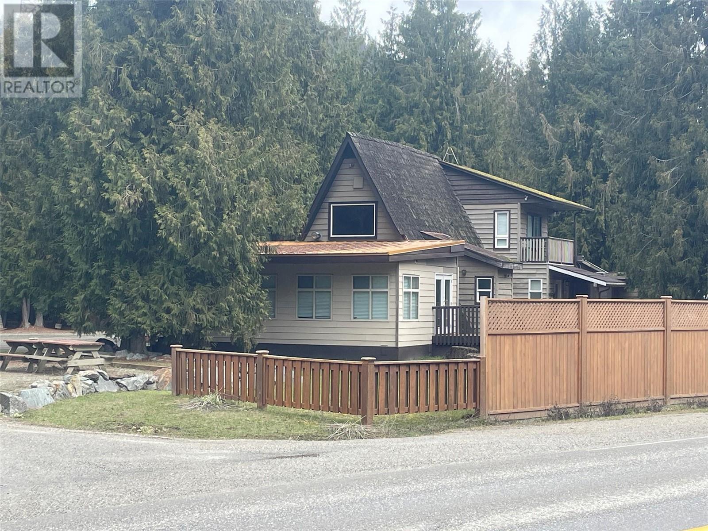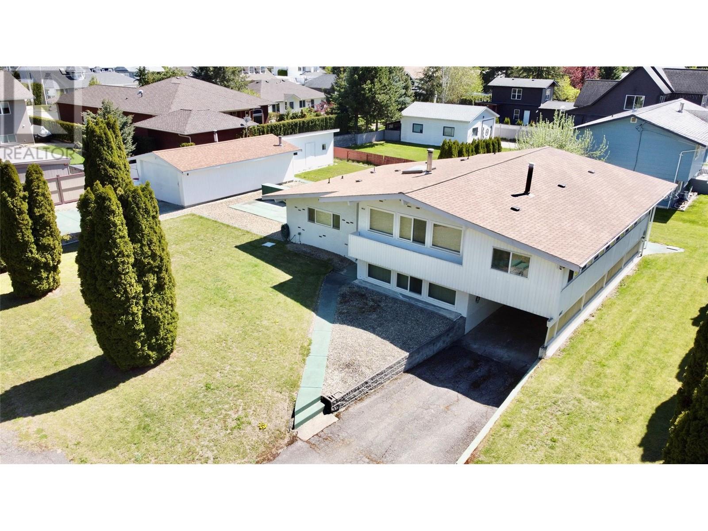12 2850 7 Avenue Northeast, Salmon Arm
MLS® 10337637
ELEGANT AND SPACIOUS HOME! Discover this beautifully crafted, quality-built home in the desirable adult living community of Sherwood Oaks. This elegant, comfortable residence offers a bright, spacious, and open floor plan that’s perfect for modern living. The main floor includes a well-designed open-concept kitchen, dining, and living area, creating an ideal space for both entertaining and everyday activities. The gourmet kitchen is a highlight, featuring stunning quartz countertops and sleek stainless steel appliances – perfect for preparing meals and hosting family and friends. The inviting living room features a cozy gas fireplace, providing a warm focal point for relaxation. The primary bedroom is a true retreat, complete with a private ensuite and a generous walk-in closet. Additionally, a full 4-pc main bathroom & laundry area are conveniently located on the main level. The fully finished walkout basement expands your living space w/ a 3rd bedroom, 3-pc bathroom, rec room, large den, and a lovely bonus space w/ a walk-in closet and direct access to the backyard – a unique convenience that enhances the home’s flow. The basement offers the possibility of converting these additional spaces into 4th & 5th bedrooms. A spacious garage with room for storage included. This home is not only a stunning retreat but also offers an excellent location within the vibrant Sherwood Oaks community of Salmon Arm, making it a perfect choice for those seeking both luxury and convenience. (id:15474)
Property Details
- Full Address:
- 12 2850 7 Avenue Northeast, Salmon Arm, British Columbia
- Price:
- $ 749,000
- MLS Number:
- 10337637
- List Date:
- March 5th, 2025
- Lot Size:
- 0.08 ac
- Year Built:
- 2008
- Taxes:
- $ 3,659
Interior Features
- Bedrooms:
- 3
- Bathrooms:
- 3
- Flooring:
- Hardwood, Laminate, Carpeted, Linoleum
- Air Conditioning:
- Central air conditioning
- Heating:
- Forced air, See remarks
- Fireplaces:
- 1
- Fireplace Type:
- Gas, Unknown
- Basement:
- Full
Building Features
- Storeys:
- 2
- Sewer:
- Municipal sewage system
- Water:
- Municipal water
- Roof:
- Asphalt shingle, Unknown
- Zoning:
- Unknown
- Exterior:
- Wood siding, Vinyl siding
- Garage:
- Attached Garage
- Garage Spaces:
- 2
- Ownership Type:
- Condo/Strata
- Taxes:
- $ 3,659
- Stata Fees:
- $ 55
Floors
- Finished Area:
- 2569 sq.ft.
Land
- View:
- Mountain view
- Lot Size:
- 0.08 ac
- Road Type:
- Cul de sac
Neighbourhood Features
- Amenities Nearby:
- Adult Oriented, Seniors Oriented










