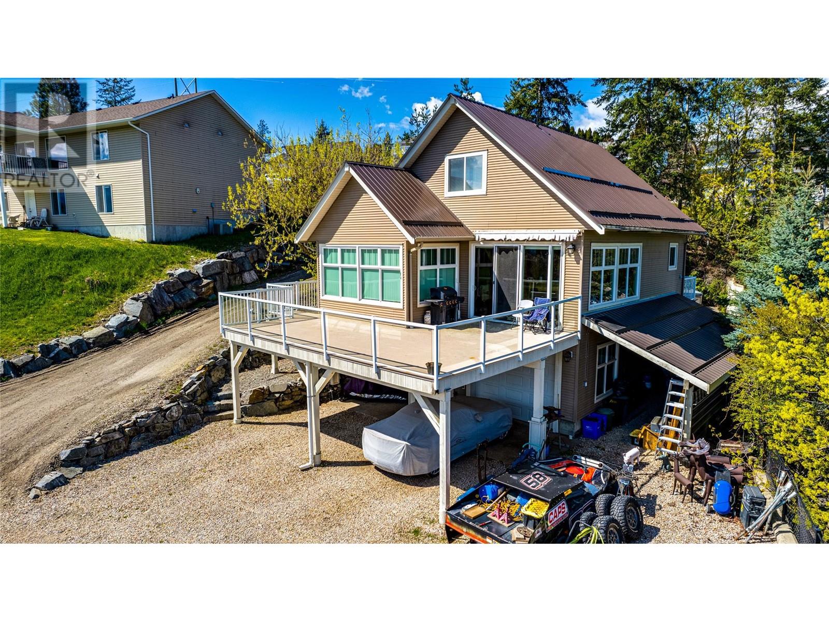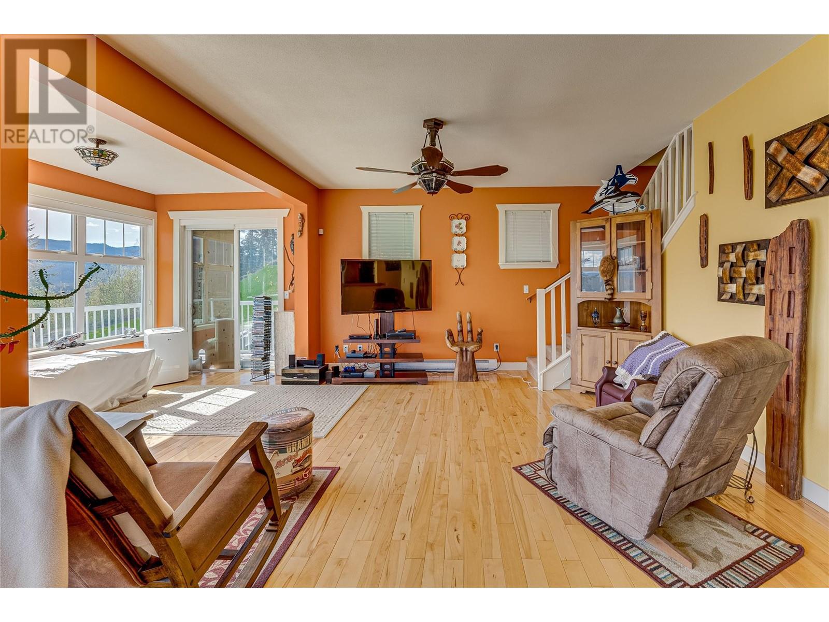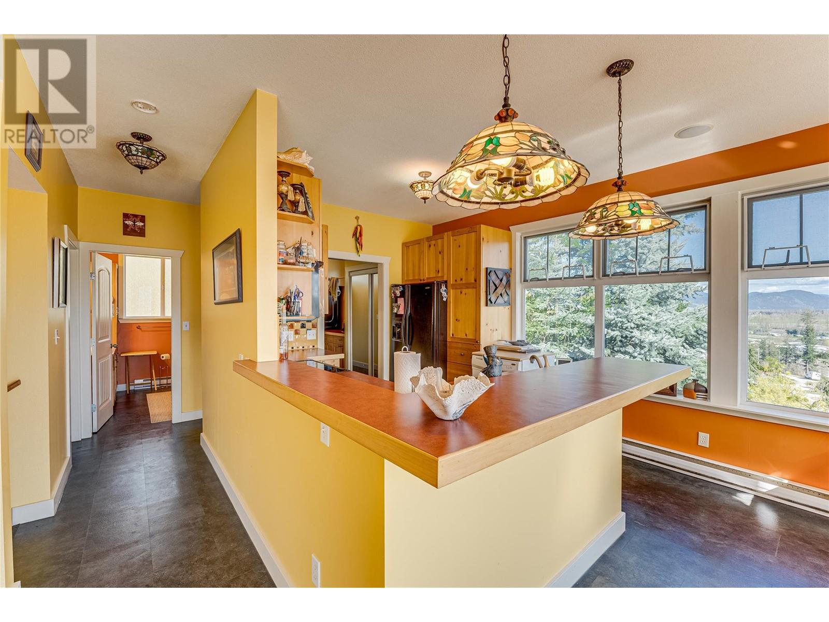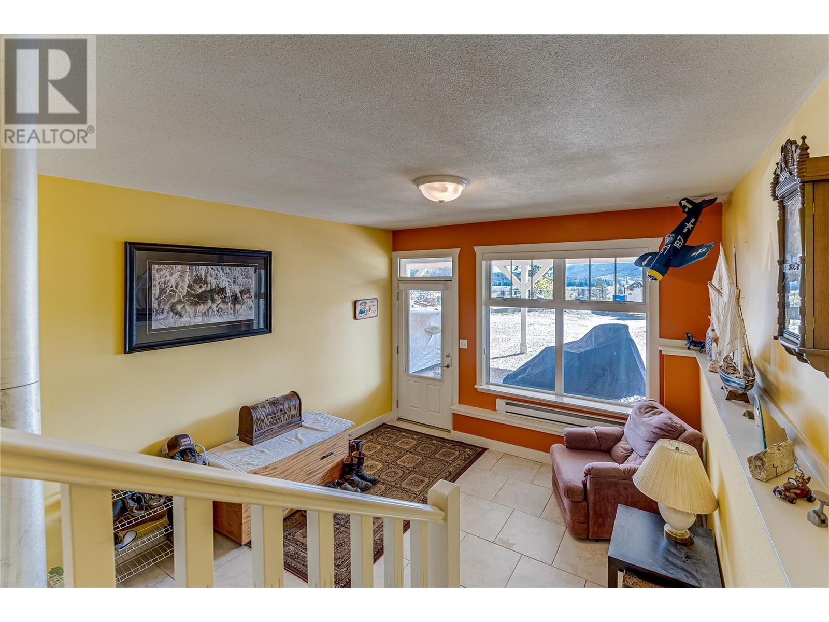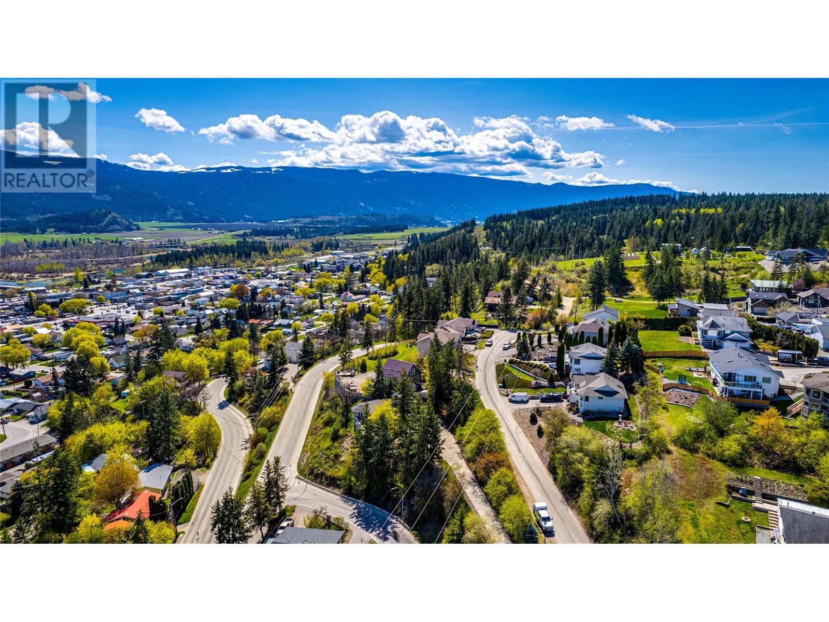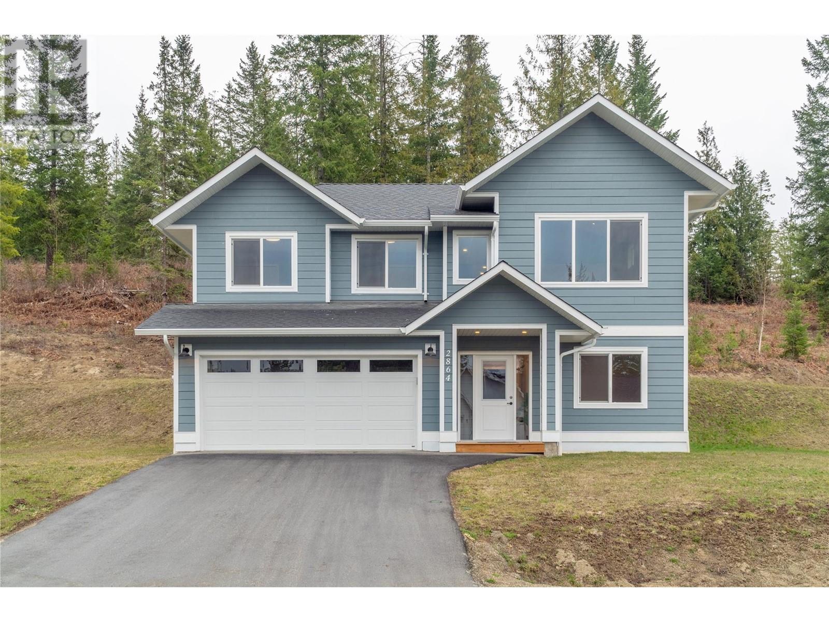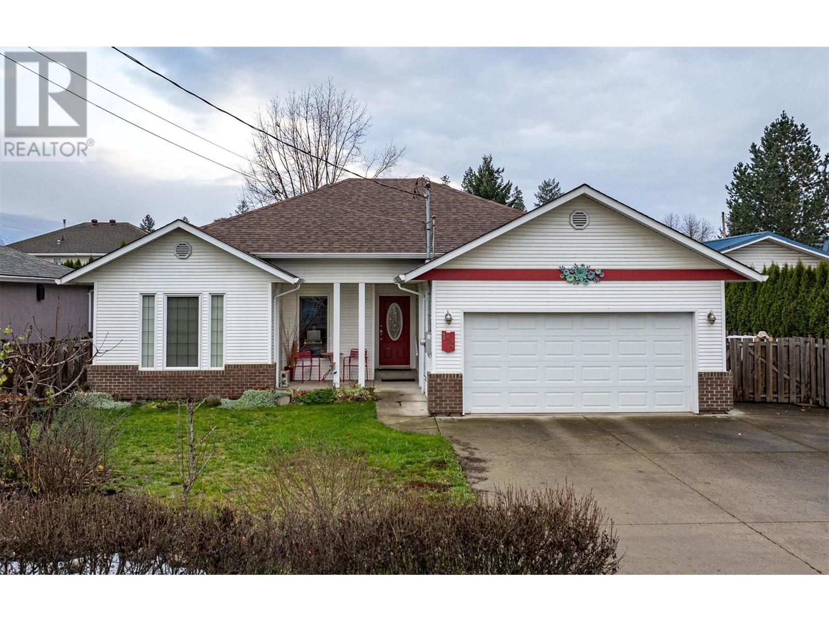1220 Lawes Street, Enderby
MLS® 10345636
Welcome to the beautiful North Okanagan. This 3 bedroom, 2 bathroom home is tucked away on a private 0.27-acre lot, offering incredible valley views and peaceful surroundings. Built in 2006, the well-maintained property features a spacious layout with fresh paint throughout, newer flooring, an updated heating system, and recently replaced appliances. The bright kitchen comes equipped with modern appliances and rich wood cabinetry. From the living room, access the expansive deck with incredible panoramic views, ideal for seamless entertaining. Above the main floor, the second level boasts two bedrooms, including the primary, as well as a well-appointed full hall bathroom. A third bedroom is ideal for guests on the main floor. Below, the walkout basement level contains a lovely family room with pellet stove for warmth and ambiance. Enjoy evenings in your private hot tub or take advantage of the 2 car covered carport, attached garage, and extra shop space, perfect for storage or hobbies. With RV parking, municipal water, and no septic worries, this home blends rural serenity with urban convenience. Whether you're looking for a full-time residence or a private retreat, 1220 Lawes Street offers comfort, space, and views. Book your private showing today. (id:15474)
Property Details
- Full Address:
- 1220 Lawes Street, Enderby, British Columbia
- Price:
- $ 684,900
- MLS Number:
- 10345636
- List Date:
- April 30th, 2025
- Lot Size:
- 0.27 ac
- Year Built:
- 2006
- Taxes:
- $ 3,400
Interior Features
- Bedrooms:
- 3
- Bathrooms:
- 2
- Appliances:
- Refrigerator, Range - Electric, Dishwasher, Washer/Dryer Stack-Up
- Flooring:
- Laminate, Ceramic Tile, Vinyl, Porcelain Tile
- Air Conditioning:
- Wall unit, Heat Pump
- Heating:
- Heat Pump, Baseboard heaters, Stove, Electric, Wood
- Fireplaces:
- 1
- Fireplace Type:
- Pellet, Stove
- Basement:
- Full
Building Features
- Storeys:
- 3
- Sewer:
- Municipal sewage system
- Water:
- Municipal water
- Roof:
- Vinyl Shingles, Unknown
- Zoning:
- Unknown
- Exterior:
- Vinyl siding
- Garage:
- Attached Garage, Carport
- Garage Spaces:
- 7
- Ownership Type:
- Freehold
- Taxes:
- $ 3,400
Floors
- Finished Area:
- 1875 sq.ft.
Land
- View:
- City view, Mountain view, River view, Valley view, Ravine view
- Lot Size:
- 0.27 ac



