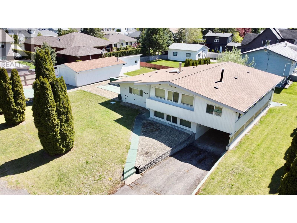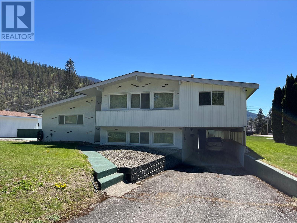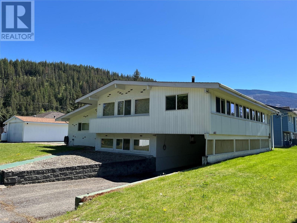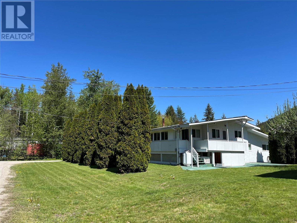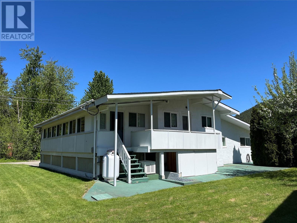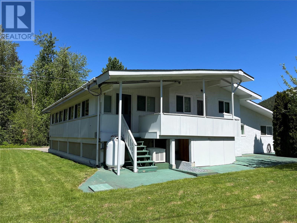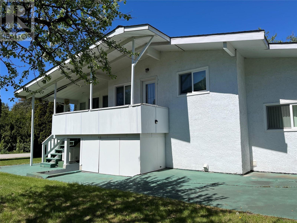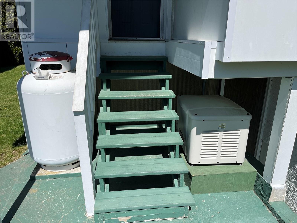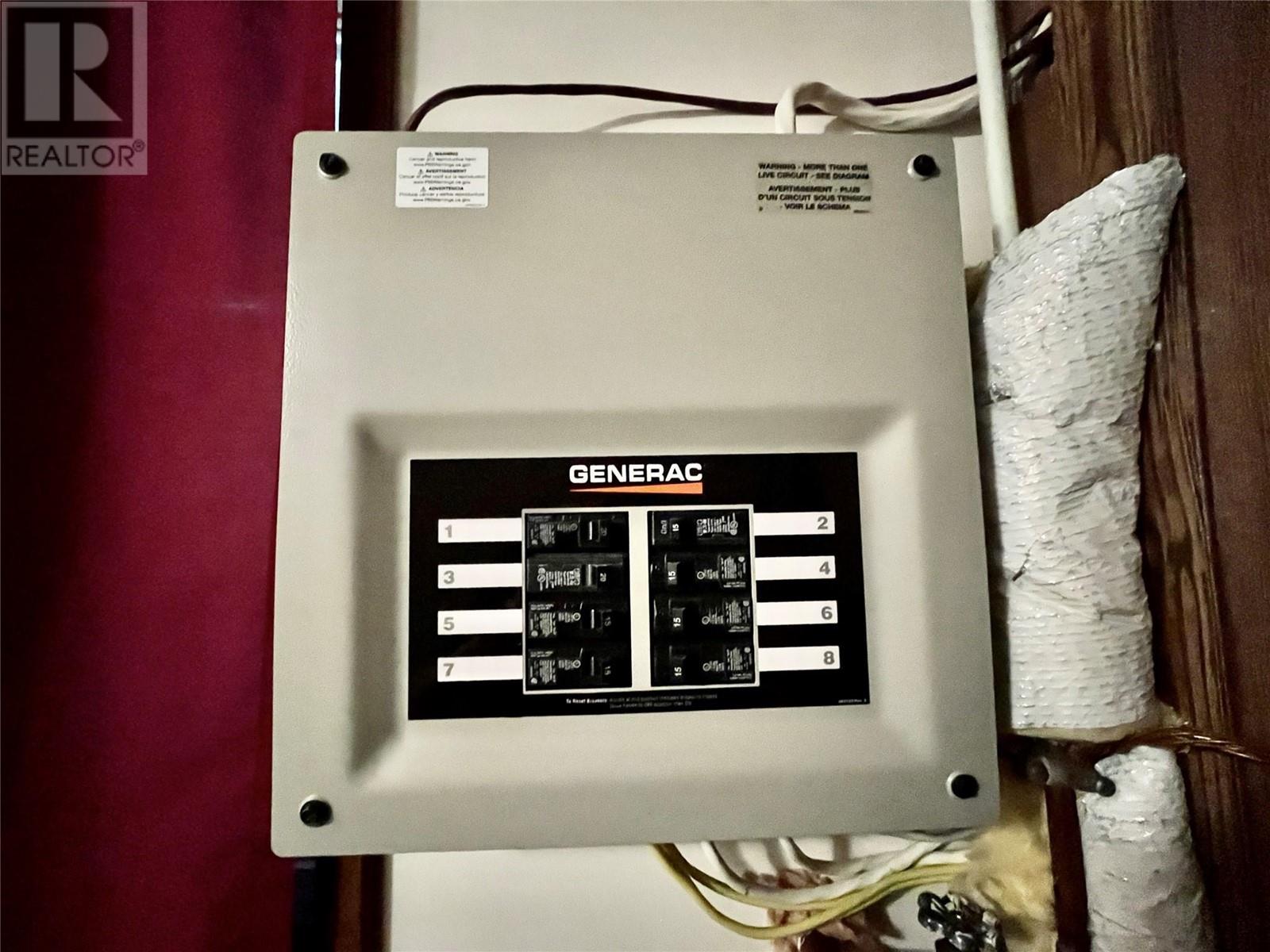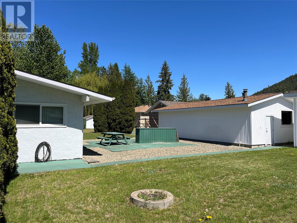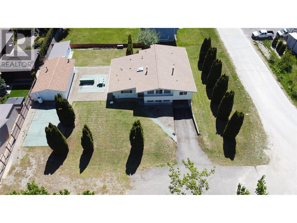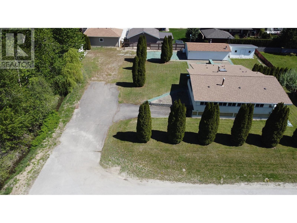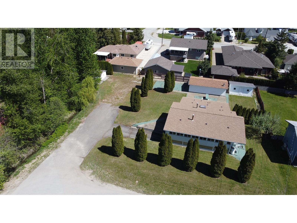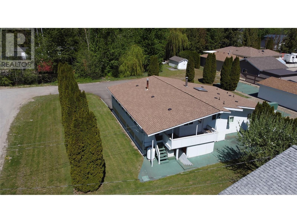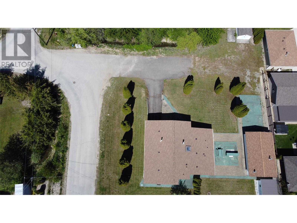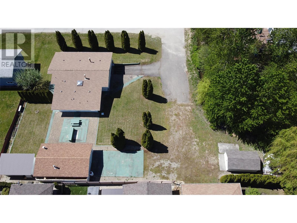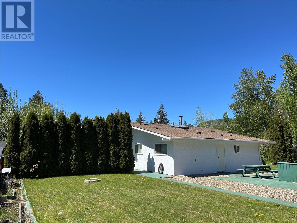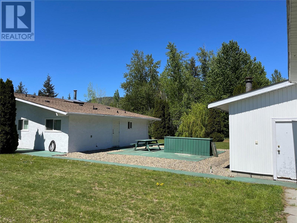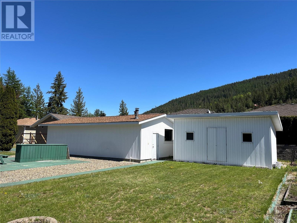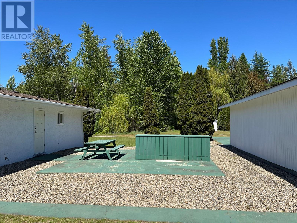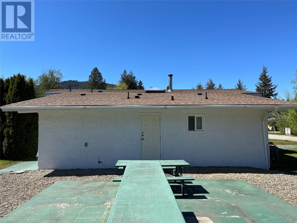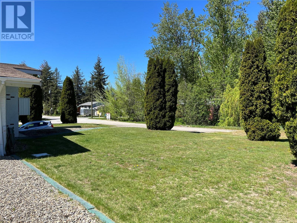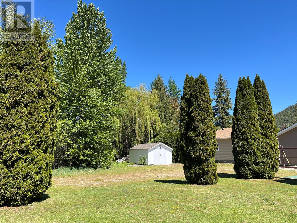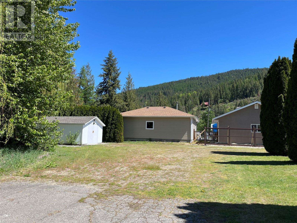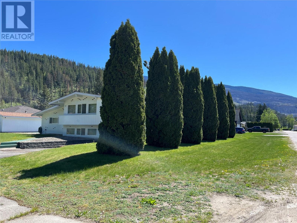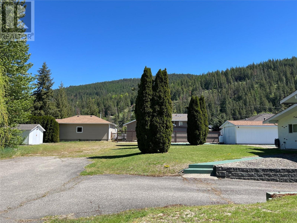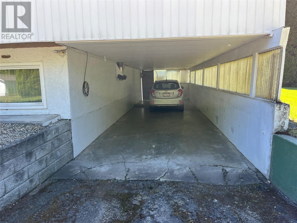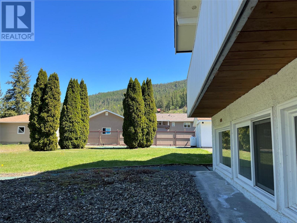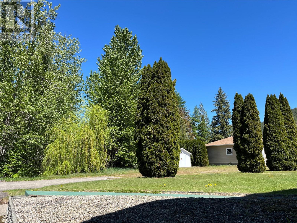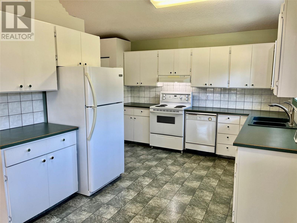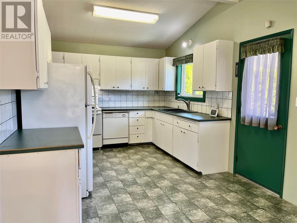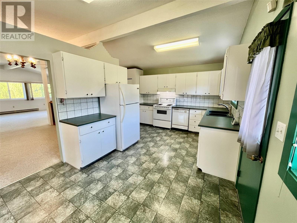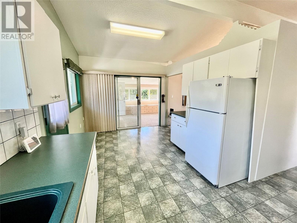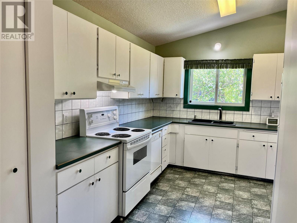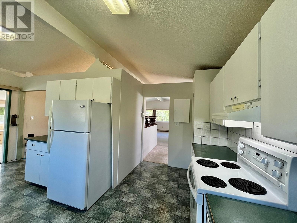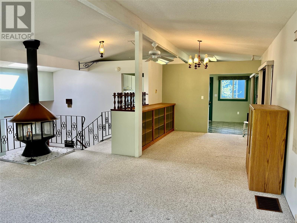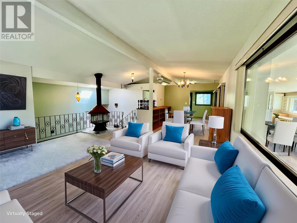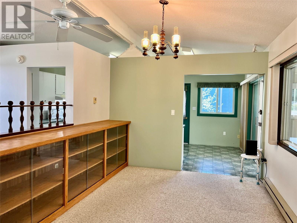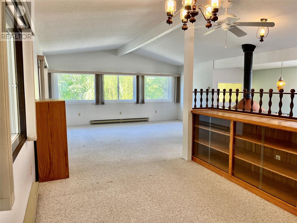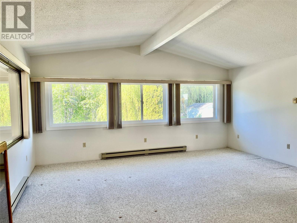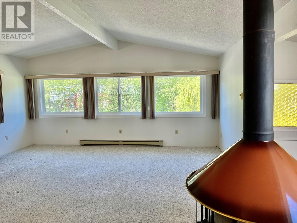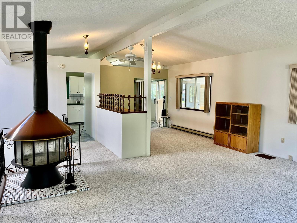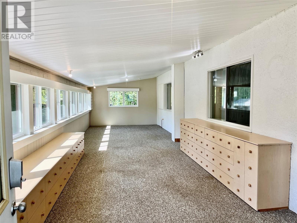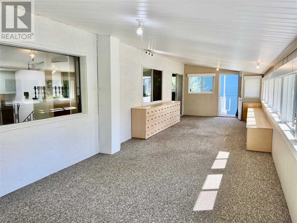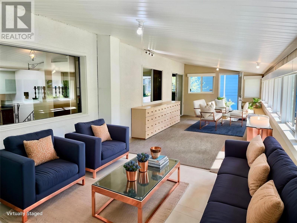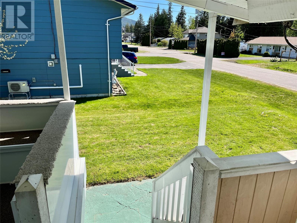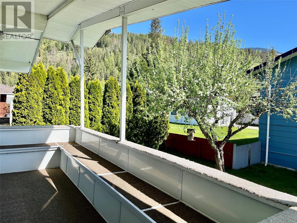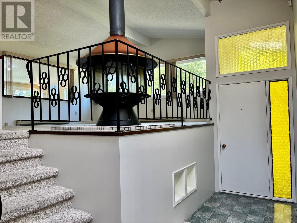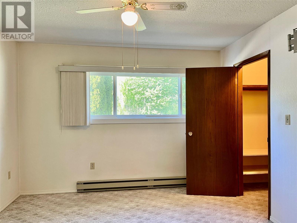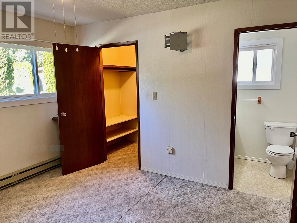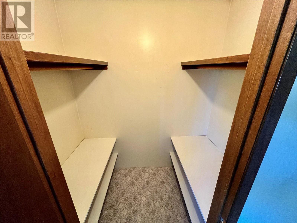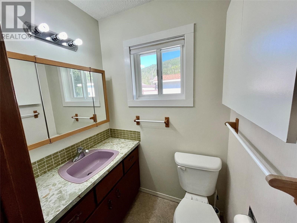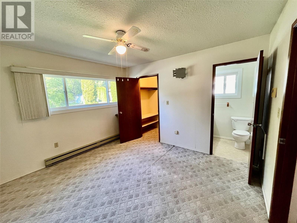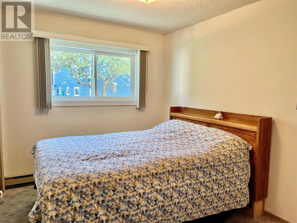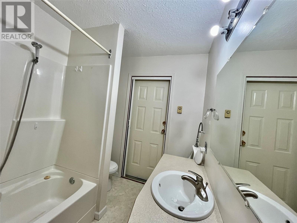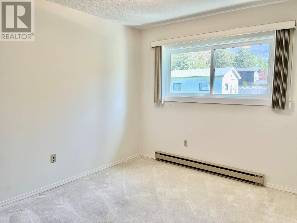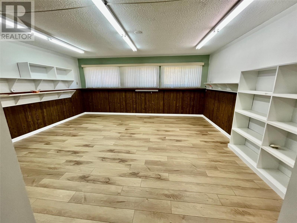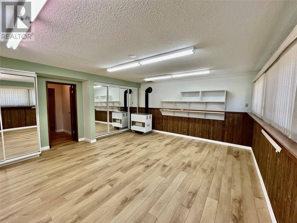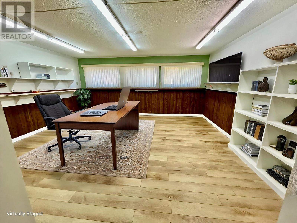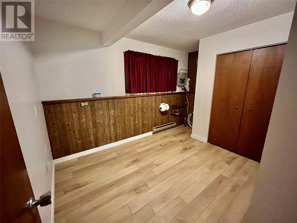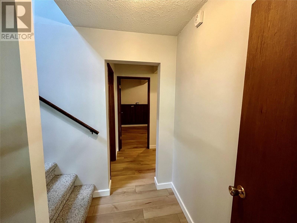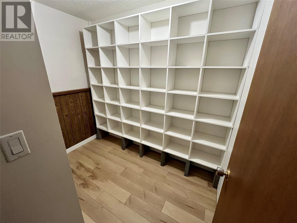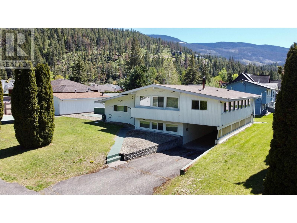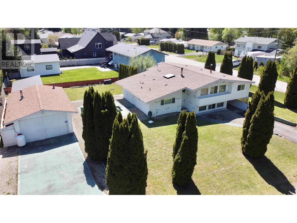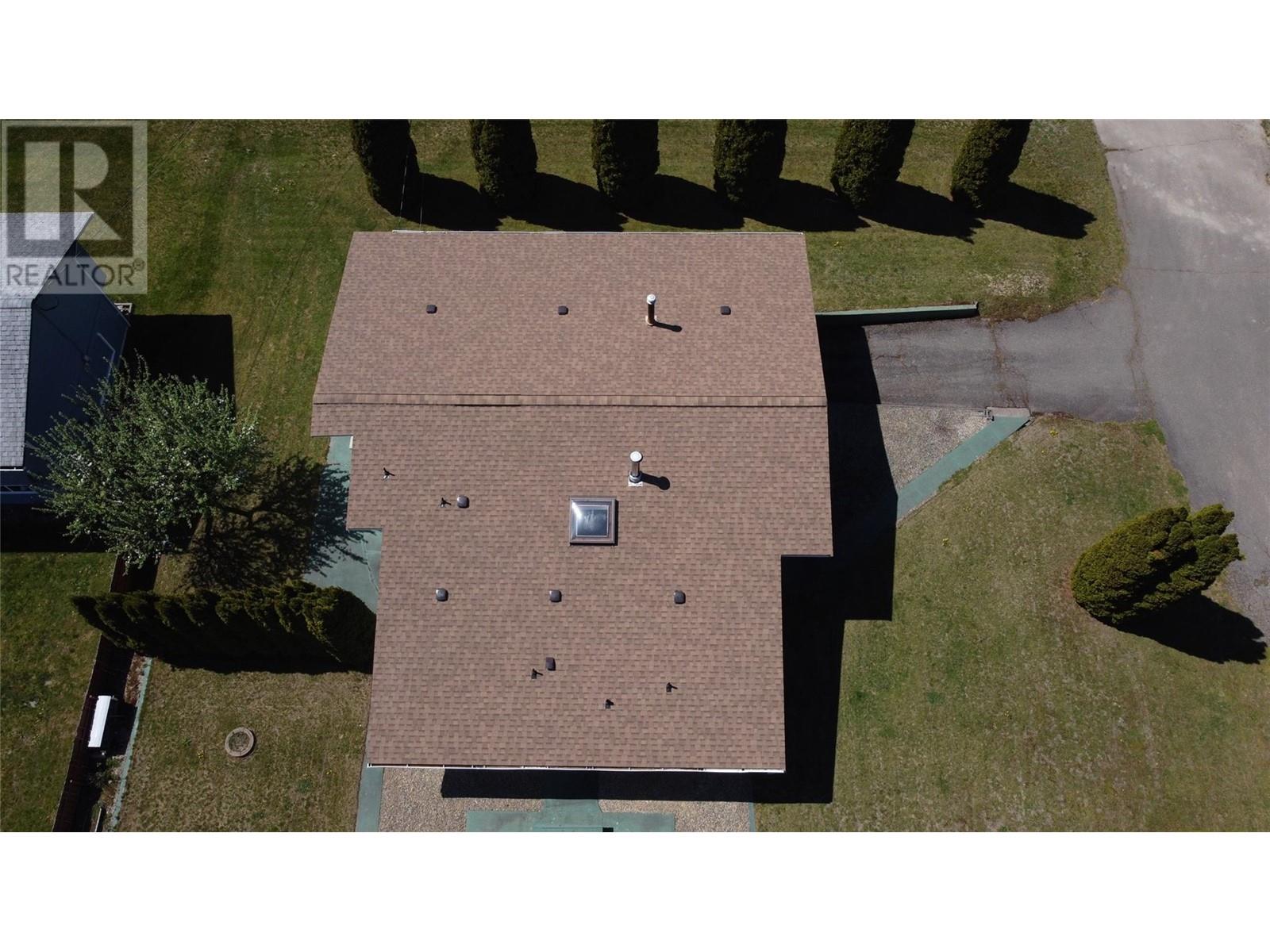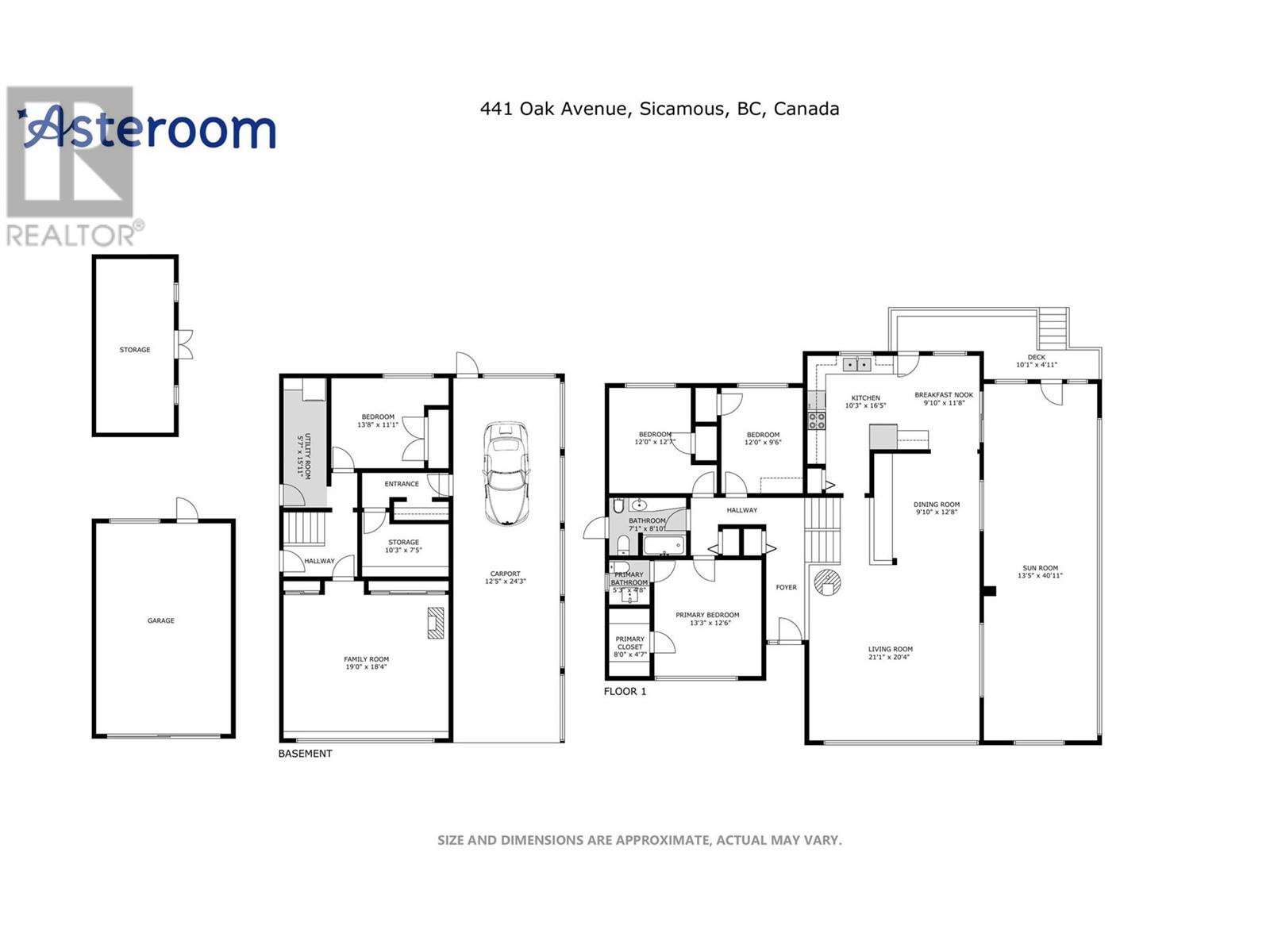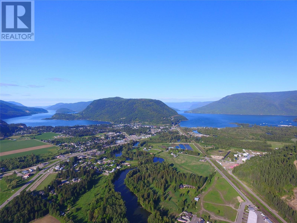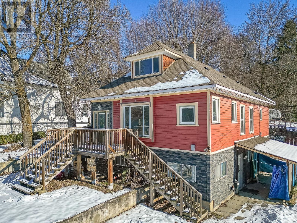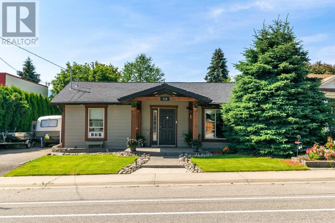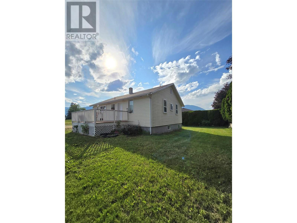441 Oak Avenue, Sicamous
MLS® 10309912
Only minutes from Mara & Shuswap lake and 3 snowmobile trail heads, This stunning 3-Level split house offers the perfect blend of space, comfort and convenience with a peaceful neighbourhood setting. This home offers many features including 4 Bedrooms, each bedroom is designed with your comfort in mind, providing ample space for relaxation. 2600 square feet with generous living space spread across three levels, there's room for the whole family to enjoy. Situated on a 1/2 Acre you can embrace the joys of outdoor living, perfect for gardening, recreation, or simply soaking in the sunshine. Just installed a new roof so you can rest easy knowing your home is protected, providing years of worry-free living. A Generac System to keep you prepared for any power outages and ensuring your home stays powered when you need it most. A 34' x 18' Wired Shop for all hobbyists and DIY enthusiasts! 2-11'x20' sheds and the crawlspace provides ample room for storing outdoor gear, seasonal decorations and more. 12' x 40' carport keeps your vehicles, boats, sea doo's etc.protected from the elements. Enjoy the best of both worlds with a quiet neighbourhood setting that's still within walking distance to schools, beaches, and local eateries. Don't miss your chance to make this remarkable property your own. Start envisioning the endless possibilities for your new life in this beautiful community of Sicamous, known as a Four Season Destination. Click on Multimedia to view virtual tour on Realtor.ca (id:15474)
Property Details
- Full Address:
- 441 Oak Avenue, Sicamous, British Columbia
- Price:
- $ 609,000
- MLS Number:
- 10309912
- List Date:
- May 16th, 2024
- Lot Size:
- 0.5 ac
- Year Built:
- 1975
- Taxes:
- $ 3,692
Interior Features
- Bedrooms:
- 4
- Bathrooms:
- 2
- Appliances:
- Refrigerator, Oven - Electric, Range - Electric, Dishwasher, Microwave, Hood Fan, Washer/Dryer Stack-Up, Water Heater - Electric
- Flooring:
- Carpeted, Linoleum
- Heating:
- Baseboard heaters, See remarks
- Fireplaces:
- 1
- Fireplace Type:
- Wood, Conventional
Building Features
- Architectural Style:
- Split level entry
- Storeys:
- 3
- Sewer:
- Municipal sewage system
- Water:
- Municipal water
- Roof:
- Asphalt shingle, Unknown
- Exterior:
- Wood, Stucco, Vinyl siding
- Garage:
- Detached Garage, Carport, RV, Oversize, See Remarks, Additional Parking
- Garage Spaces:
- 12
- Ownership Type:
- Freehold
- Taxes:
- $ 3,692
Floors
- Finished Area:
- 2638 sq.ft.
Land
- View:
- Mountain view, River view, Valley view
- Lot Size:
- 0.5 ac
- Water Frontage Type:
- Waterfront on creek
Neighbourhood Features
- Amenities Nearby:
- Pets Allowed, Rentals Allowed


