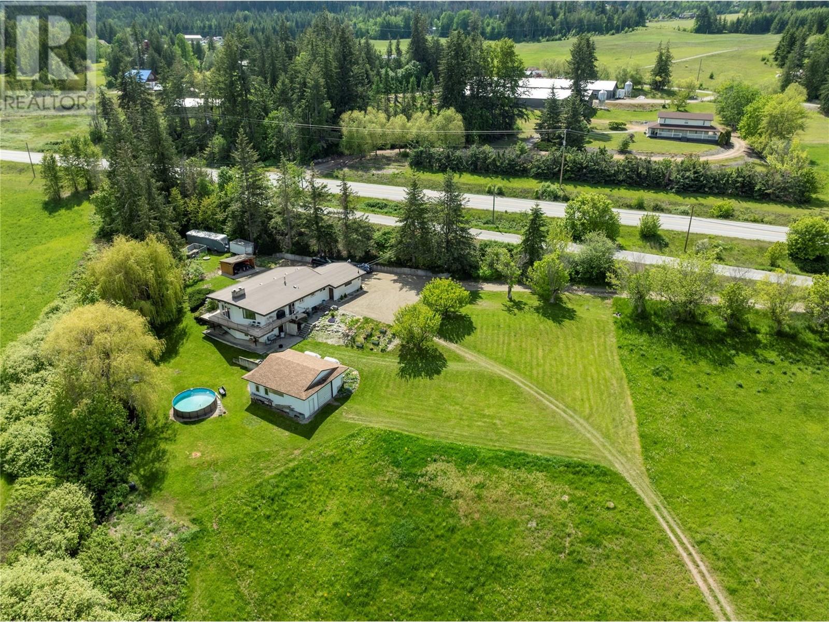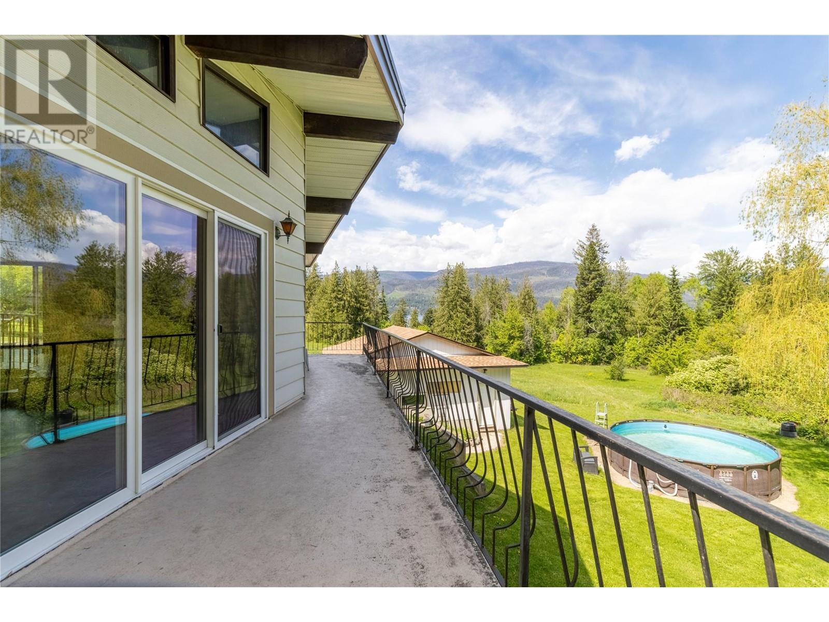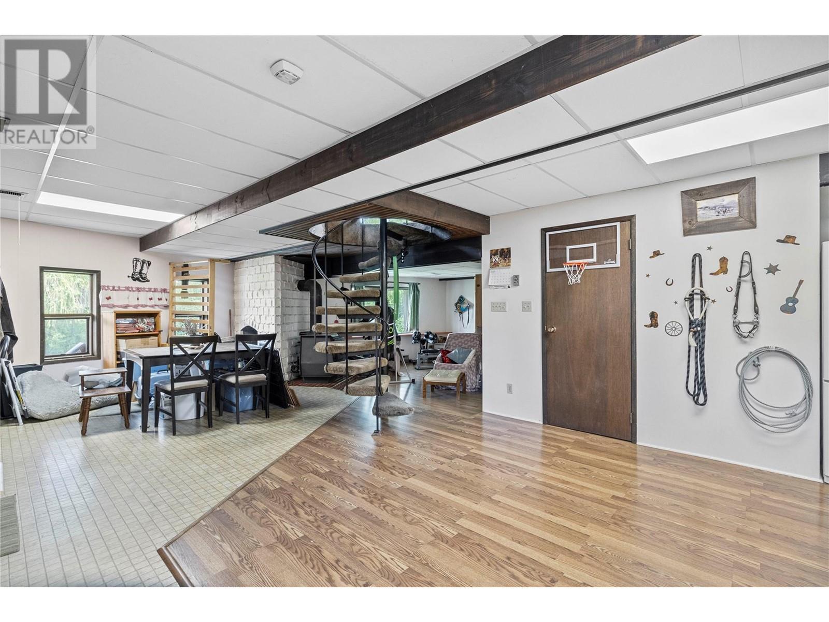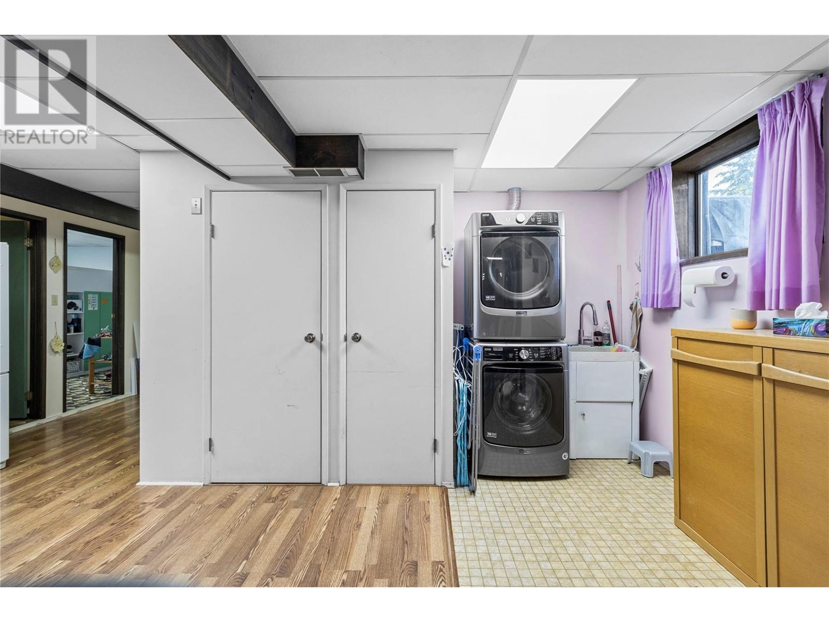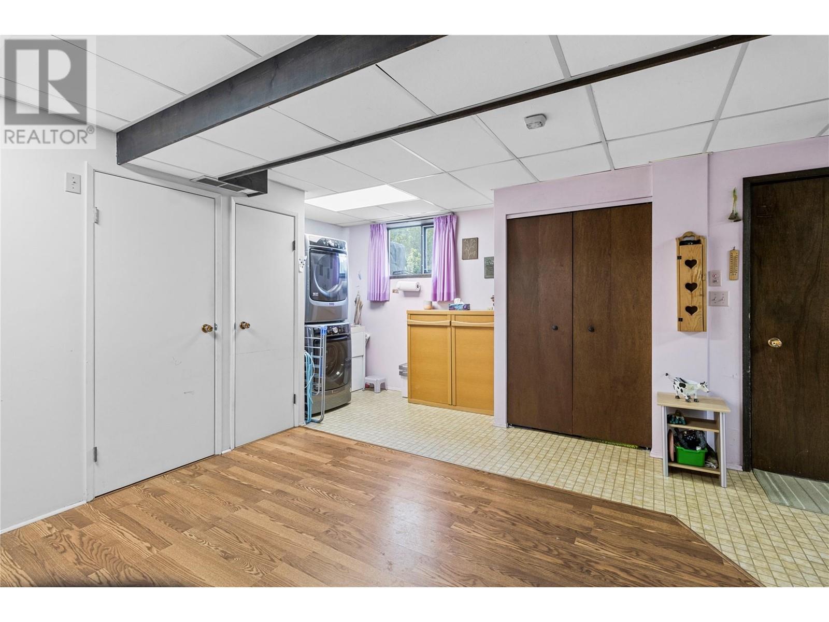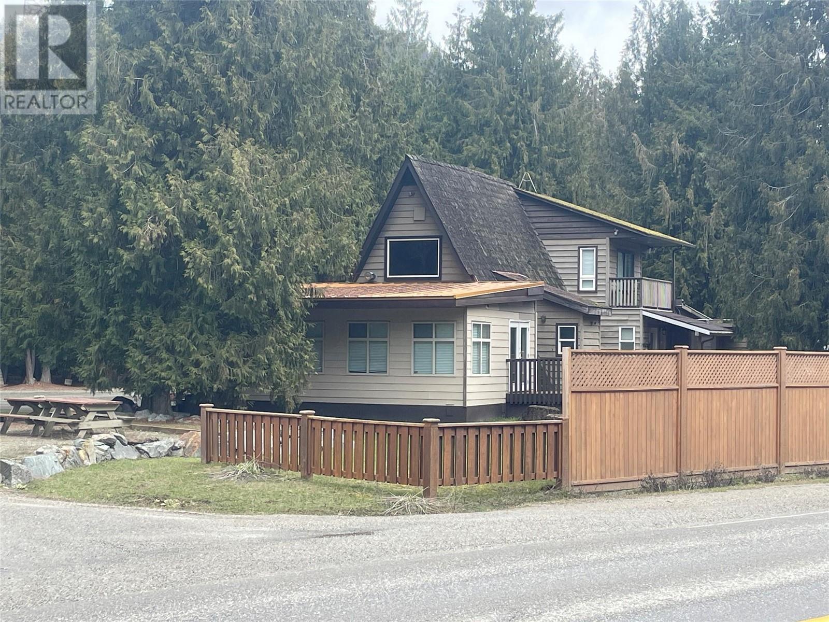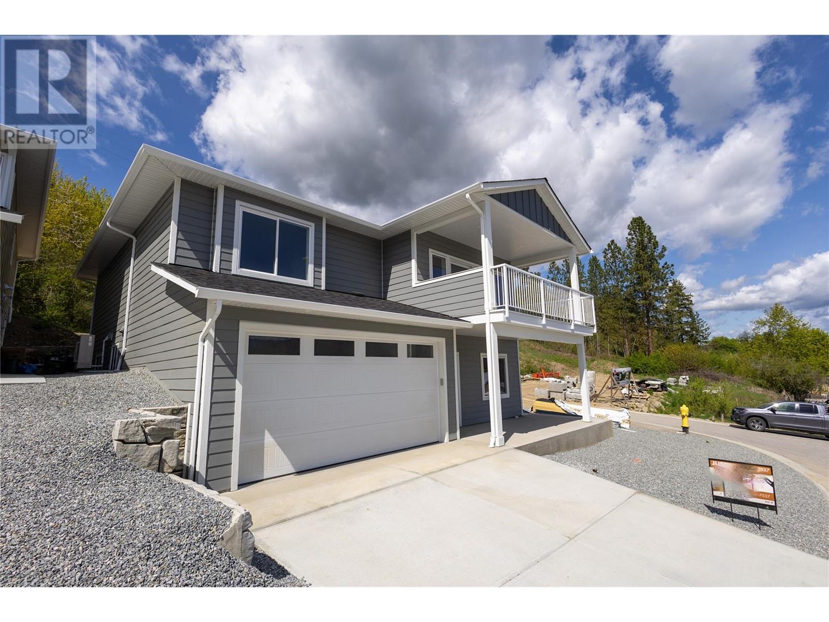695 Waverly Park Frontage Road, Sorrento
MLS® 10345230
SNAP THIS UP BEFORE IT'S GONE: RARE SMALL ACREAGE IN THE ALR! Bordered by a creek, this gently sloping 3.31 acres has a drilled artesian well. The 4 Bed / 3 Bath home has been undergoing transformation over the past 7 years. Kitchen was fully renovated from its 1977 iteration to the latest in soft-close cabinetry accented by subway tile, S/S appliance package, & a new island with room for 4 sit-up stools. Access from Kitchen to Dining Room was widened & vinyl plank flooring installed through both, as well as main floor halls & bedrooms. Ensuite has been enlarged & enhanced with new fixtures, including a jetted tub. Main Bath was also completely reno'd. All main floor interior doors & closet doors were replaced. Living Room with vaulted ceiling & charming 2 sided gas fireplace has new ceramic tile flooring. Raised wrap around deck can be accessed from Living Room, Dining Room & Kitchen. The spacious, multi-functional lower level had a new laundry area created, but otherwise awaits your best ideas. Will you keep the hideaway bar? What about the retro carpet in the downstairs bedrooms? There are so many options!! BUT WAIT THERE'S MORE!! Step outside to find 26 x 30' Detached Shop with workshop area PLUS a brand new, lockable, hi-tech office with hi-speed internet. Shop re-roofed in 2010. In the back yard, besides gardens & fruit trees, there's an above ground pool & a tree house the kids are gonna love! Easy access to the TCH just about half way between Calgary & Vancouver. WOW! (id:15474)
Property Details
- Full Address:
- 695 Waverly Park Frontage Road, Sorrento, British Columbia
- Price:
- $ 845,000
- MLS Number:
- 10345230
- List Date:
- May 16th, 2025
- Lot Size:
- 3.31 ac
- Year Built:
- 1976
- Taxes:
- $ 2,364
Interior Features
- Bedrooms:
- 5
- Bathrooms:
- 3
- Appliances:
- Washer, Refrigerator, Water purifier, Range - Electric, Dishwasher, Dryer, Microwave, Hood Fan
- Flooring:
- Carpeted, Ceramic Tile, Linoleum, Vinyl
- Air Conditioning:
- Central air conditioning
- Heating:
- Baseboard heaters, Forced air, Electric, See remarks
- Fireplaces:
- 1
- Fireplace Type:
- Wood, Conventional
- Basement:
- Full
Building Features
- Architectural Style:
- Ranch
- Storeys:
- 2
- Sewer:
- Septic tank
- Water:
- Well
- Roof:
- Other, Unknown
- Zoning:
- Unknown
- Exterior:
- Aluminum
- Garage:
- Carport, Other, See Remarks
- Garage Spaces:
- 6
- Pool:
- Above ground pool
- Ownership Type:
- Freehold
- Taxes:
- $ 2,364
Floors
- Finished Area:
- 2927 sq.ft.
Land
- View:
- Lake view, View (panoramic)
- Lot Size:
- 3.31 ac
Neighbourhood Features
- Amenities Nearby:
- Rural Setting, Pets Allowed





