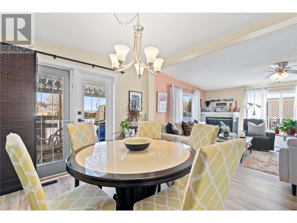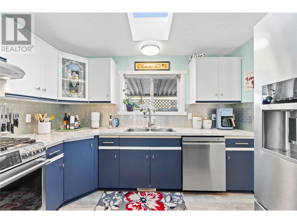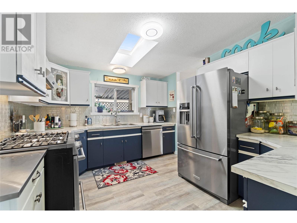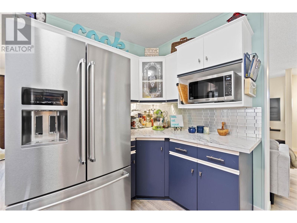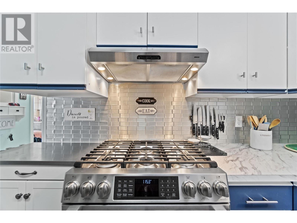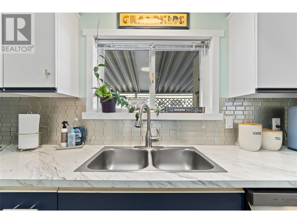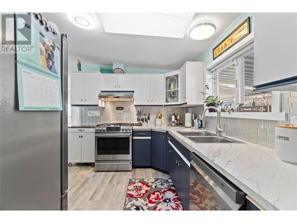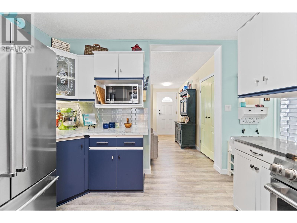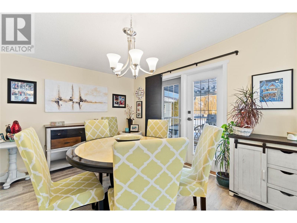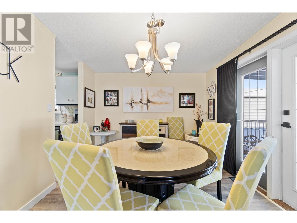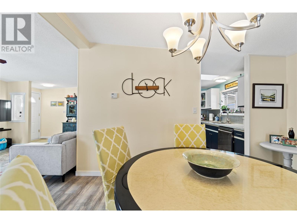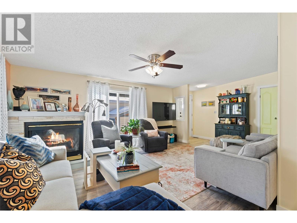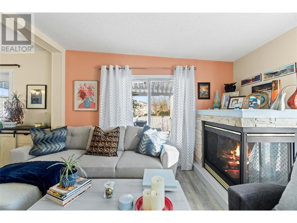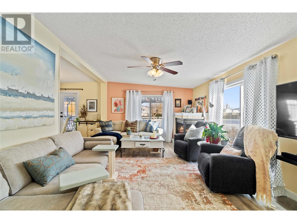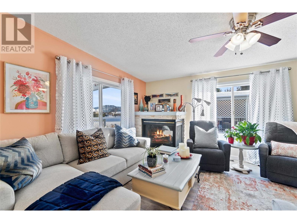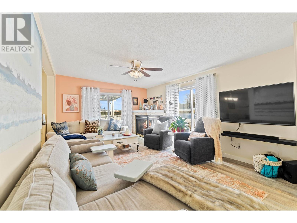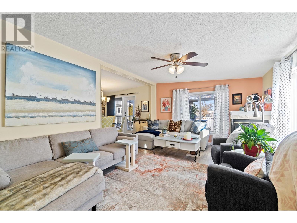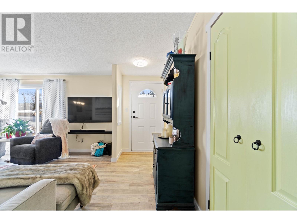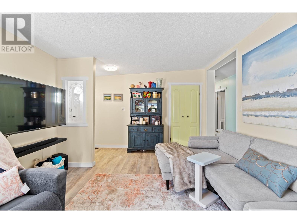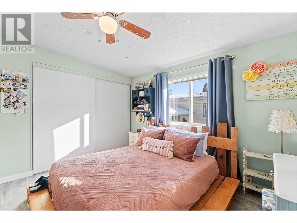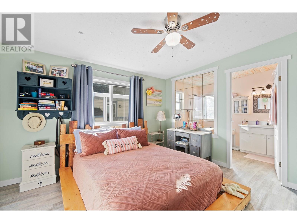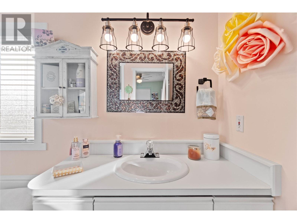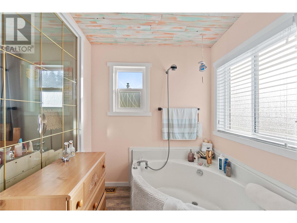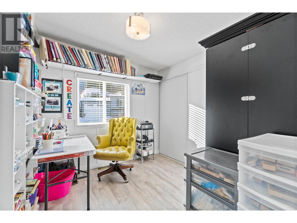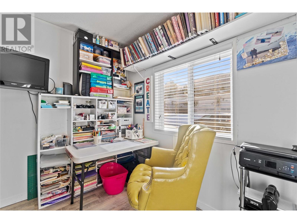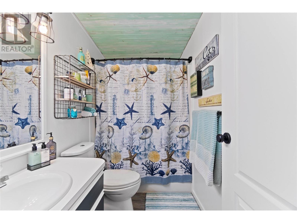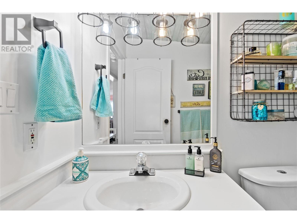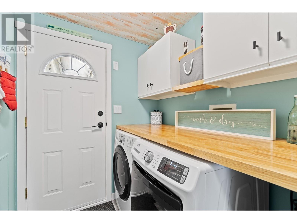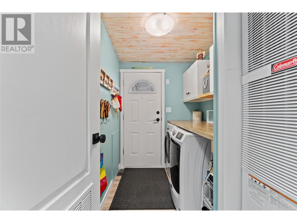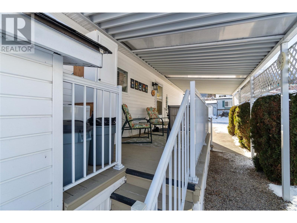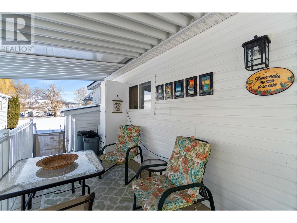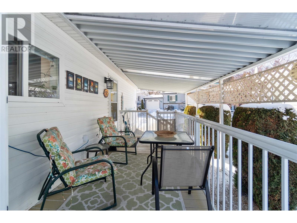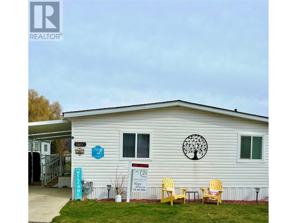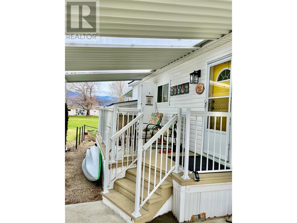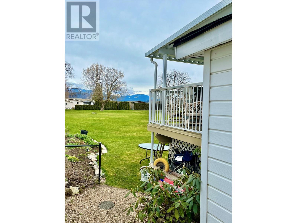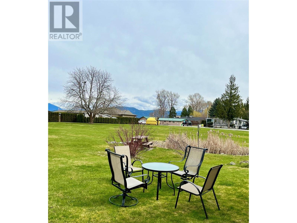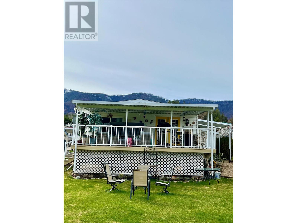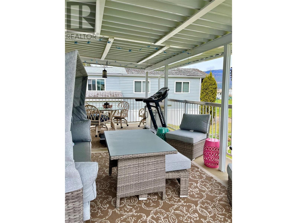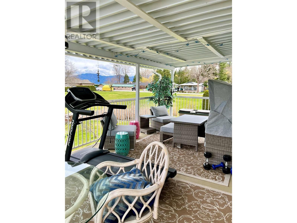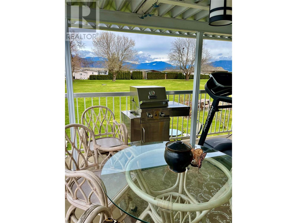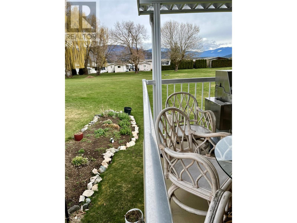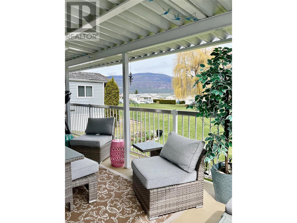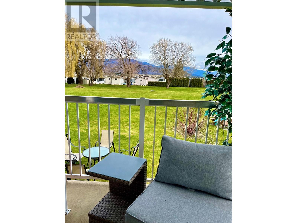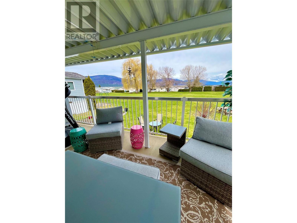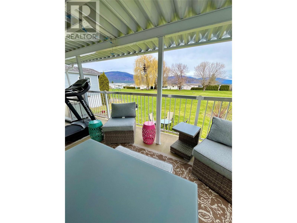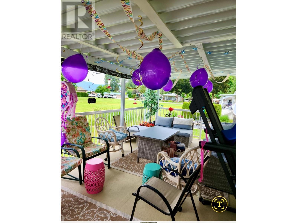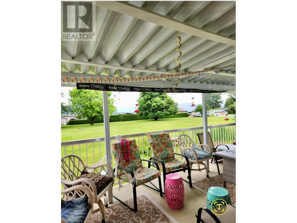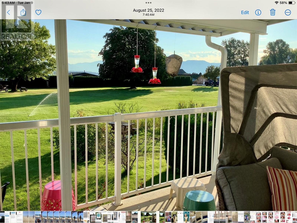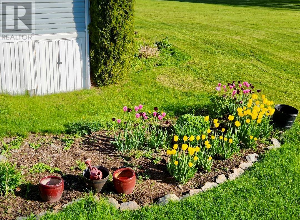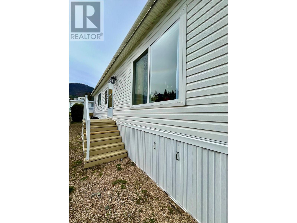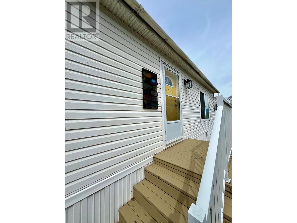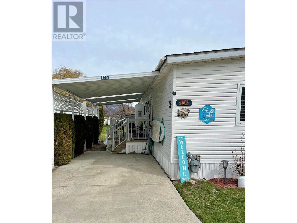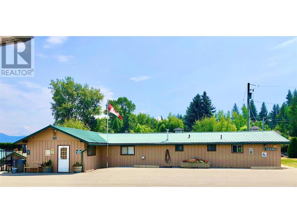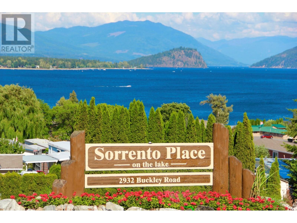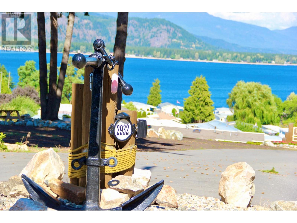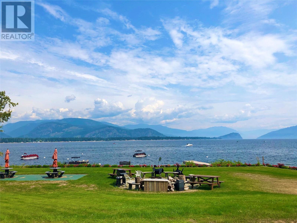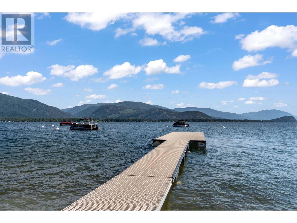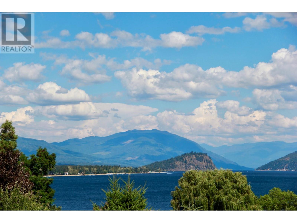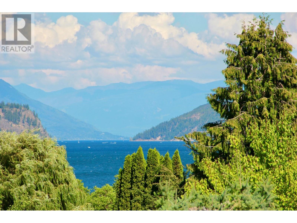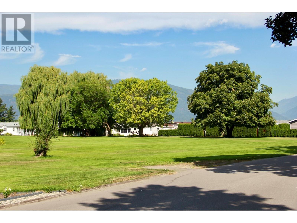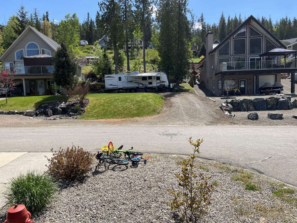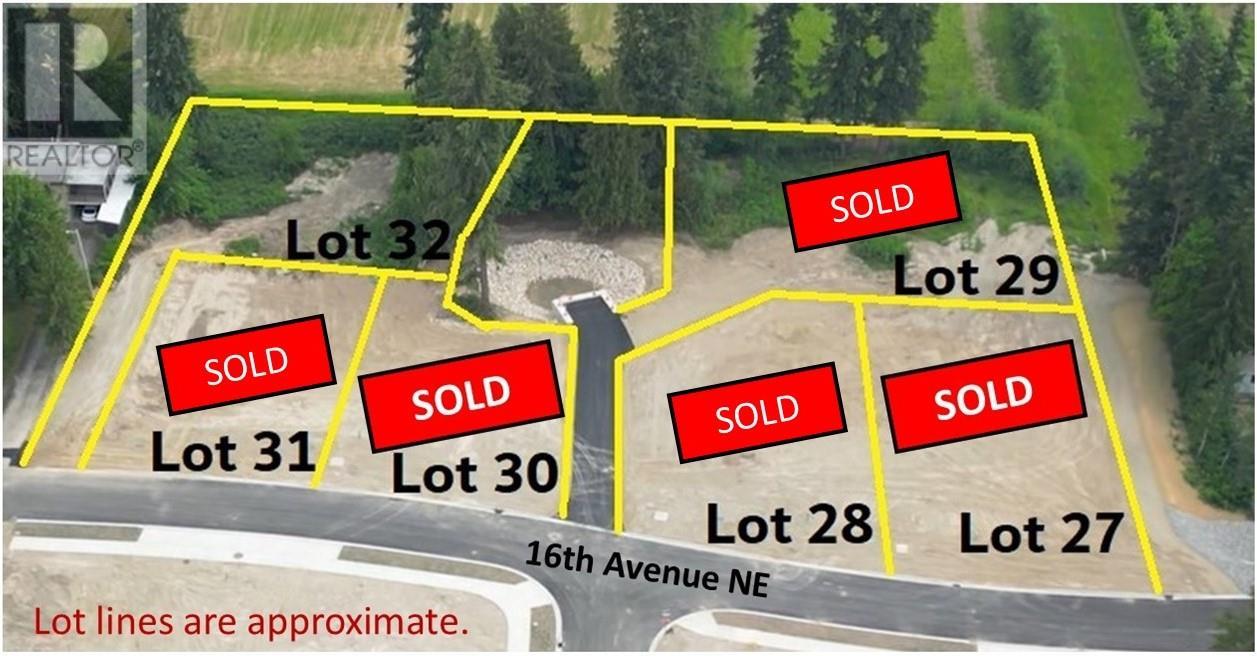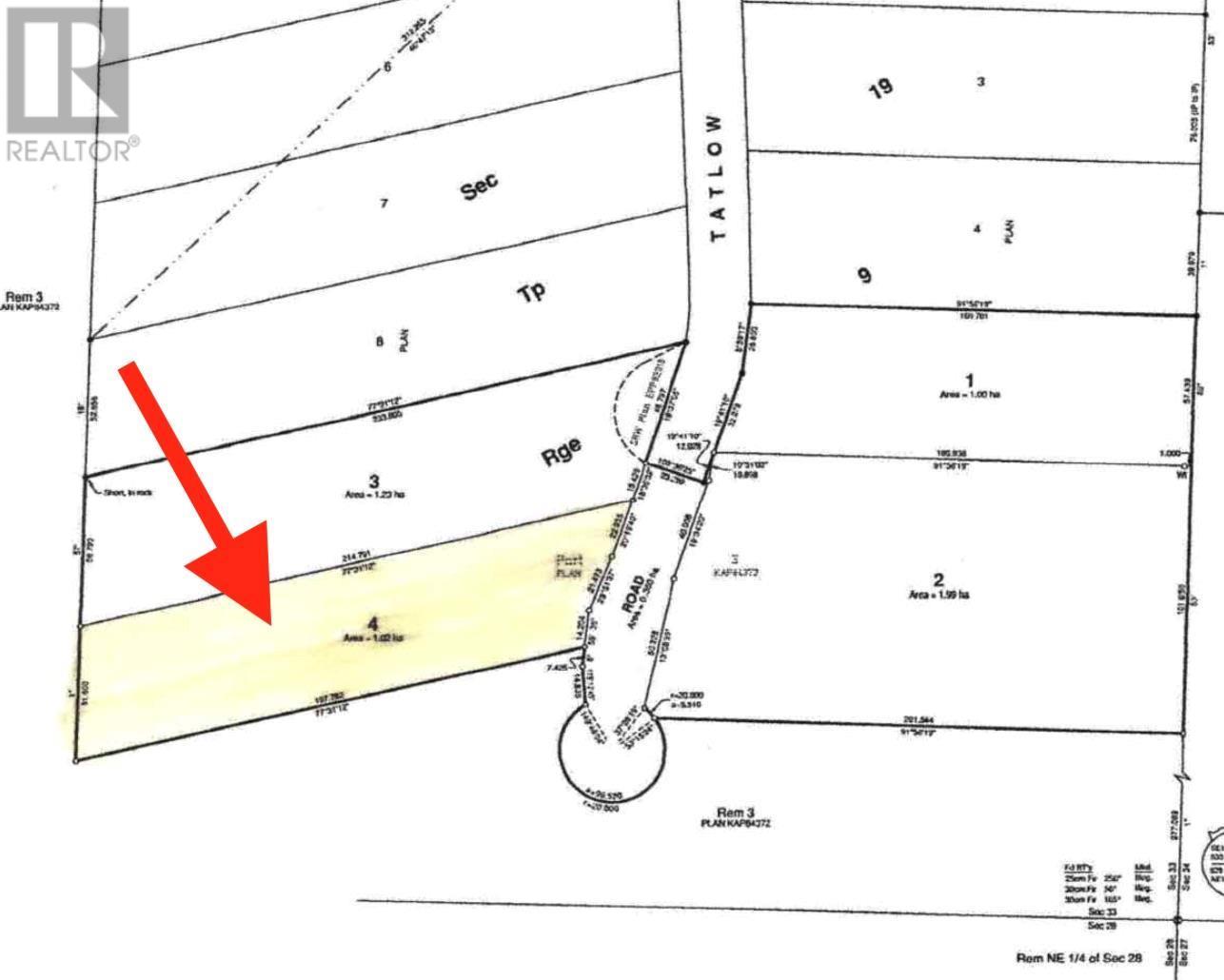#100 2932 Buckley Road, Sorrento
MLS® 10309466
This is a beautiful turn-key home located in Sorrento Place on the Lake, a stunning waterfront community designed specifically for people 55+. Featuring two bedrooms, two bathrooms, & an area of 1144 sq. ft. As you enter, you will be greeted by high vaulted ceilings, giving the home a spacious and airy feel. Chef's kitchen is fully equipped with GE Cafe gas range, new LG dishwasher, new Kitchen Aide refrigerator (worth $13k), & skylight that keeps the home well-lit. The dining & living room are spacious & come with a gas fireplace. Large windows that offer natural light & excellent views. Covered back deck through the French doors & enjoy a coffee or wine. The primary bedroom is enormous & comes with a huge closet & an ensuite bathroom. The secondary bedroom is being used as a craft room. Drive into your carport & step onto your second covered patio area. There's also a cute garden shed and additional storage space under the deck. Vinyl plank flooring, & roof was installed in 2013. Sorrento on the Lake offers a variety of amenities, including a private beach, private clubhouse, community fire pit, private wharf, & private boat launch. Pet-friendly (w/restrictions), RV/storage area (additional fee/pending availability). Enjoy year-round living or snowbird south for the winter. Located a few minutes from Sorrento, 30 minutes-Salmon Arm, 55 minutes-Kamloops. Indulge in golf, trails, parks, skiing, hiking, & great restaurants a few minutes away. Call today to schedule a showing! (id:15474)
Property Details
- Full Address:
- #100 2932 Buckley Road, Sorrento, British Columbia
- Price:
- $ 399,000
- MLS Number:
- 10309466
- List Date:
- April 11th, 2024
- Year Built:
- 1998
- Taxes:
- $ 1,244
Interior Features
- Bedrooms:
- 2
- Bathrooms:
- 2
- Appliances:
- Range - Gas, Dishwasher, Hood Fan, Washer & Dryer
- Heating:
- Forced air, See remarks
- Fireplaces:
- 1
- Fireplace Type:
- Decorative
Building Features
- Architectural Style:
- Ranch
- Storeys:
- 1
- Sewer:
- Municipal sewage system
- Water:
- Municipal water
- Roof:
- Asphalt shingle, Unknown
- Zoning:
- Unknown
- Garage:
- Carport, See Remarks
- Garage Spaces:
- 2
- Taxes:
- $ 1,244
- Stata Fees:
- $ 546
Floors
- Finished Area:
- 1144 sq.ft.
Land
- View:
- Lake view, Mountain view, Valley view, View (panoramic)
- Water Frontage Type:
- Waterfront on lake
Neighbourhood Features
- Amenities Nearby:
- Seniors Oriented, Pets Allowed, Pets Allowed With Restrictions, Rentals Not Allowed


