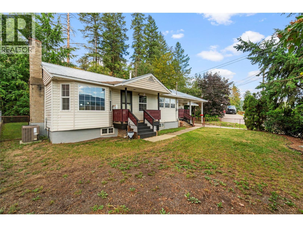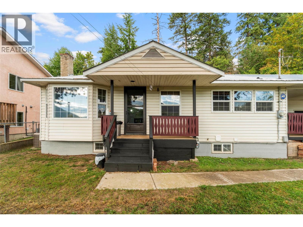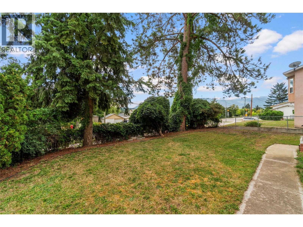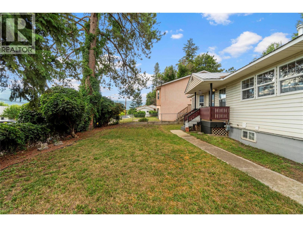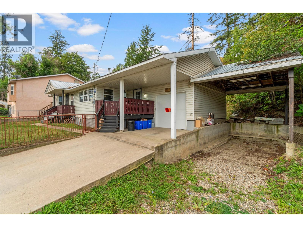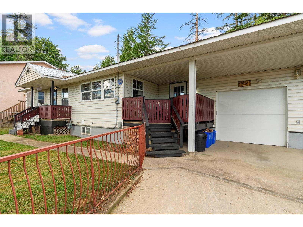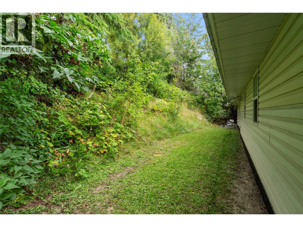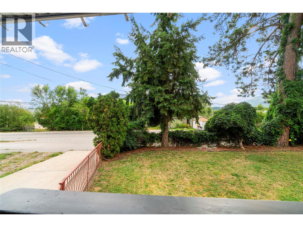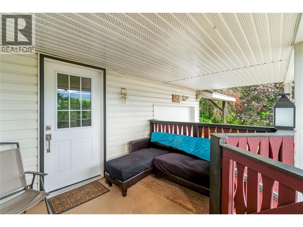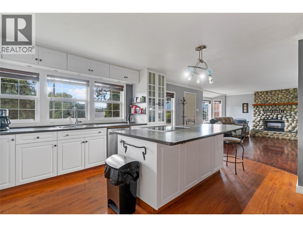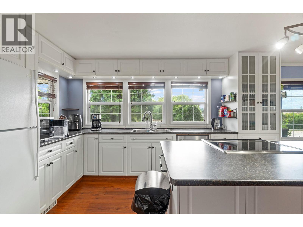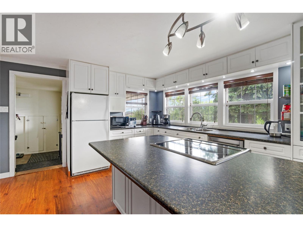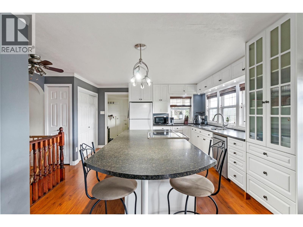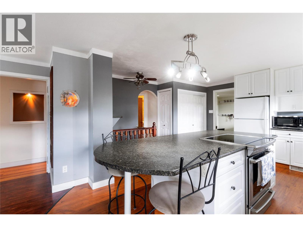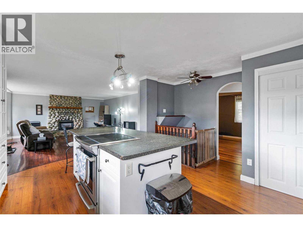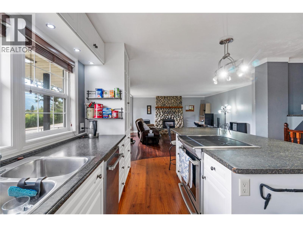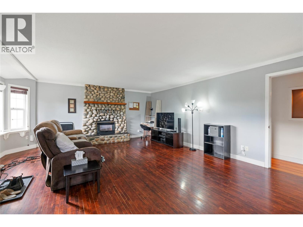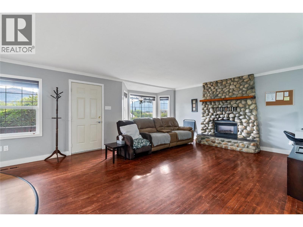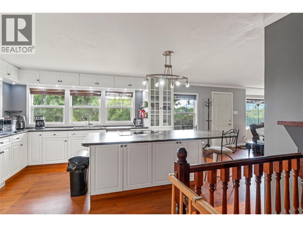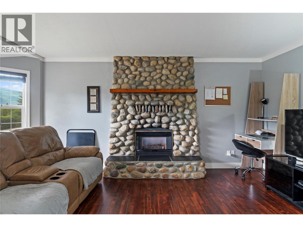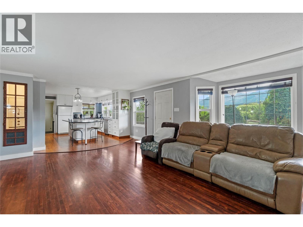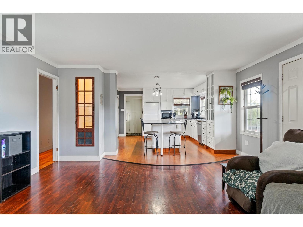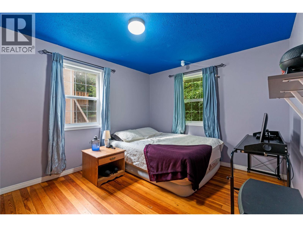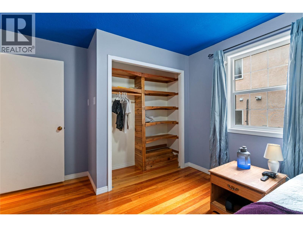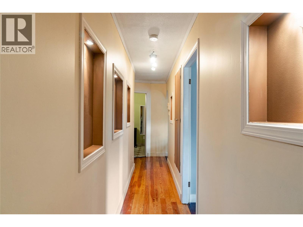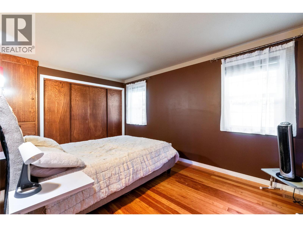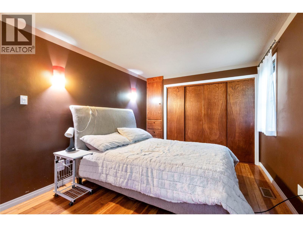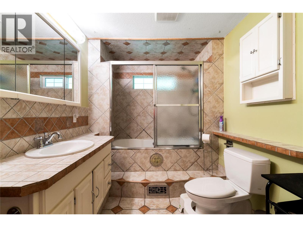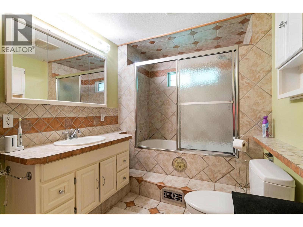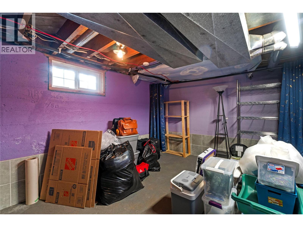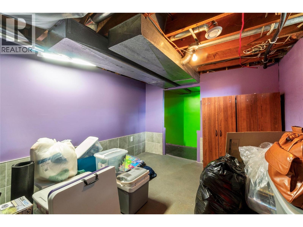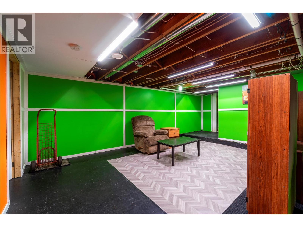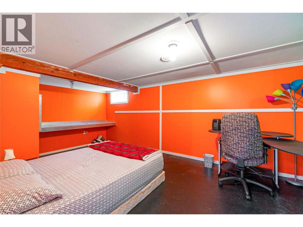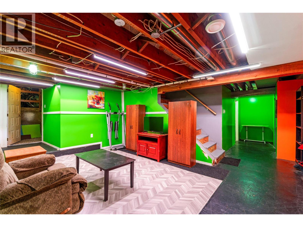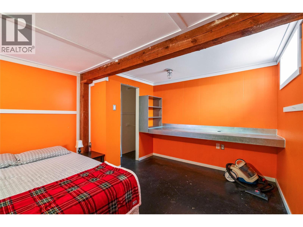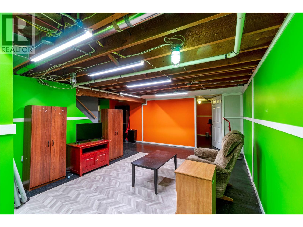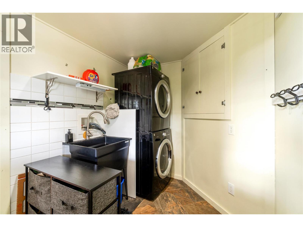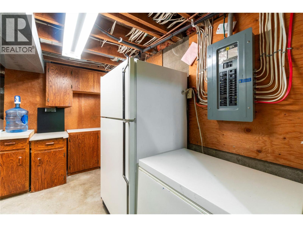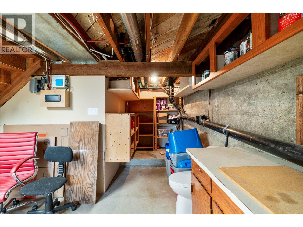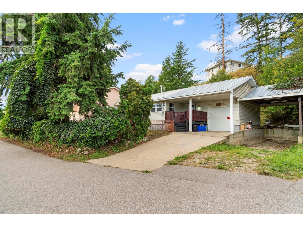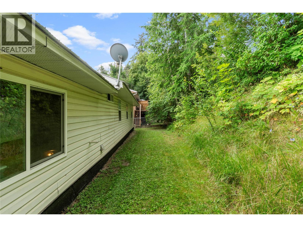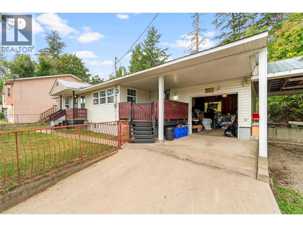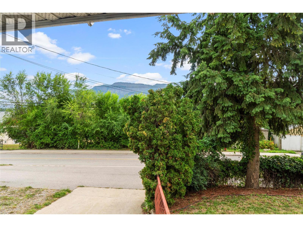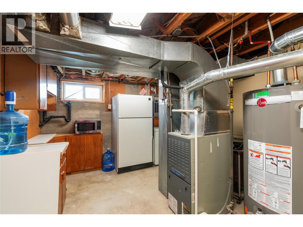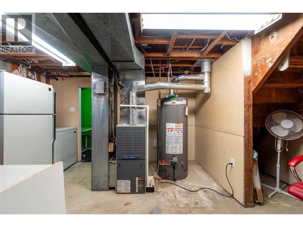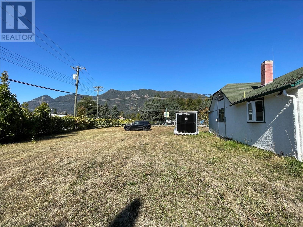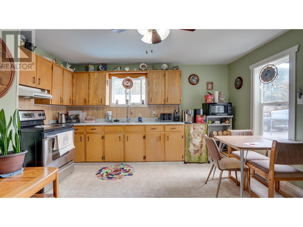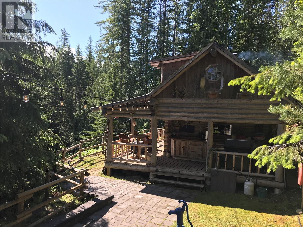124 Salmon Arm Drive, Enderby
MLS® 10359498
This inviting home is ideal for a young family or first-time buyers, offering comfort, convenience, and room to grow. Featuring 3 bedrooms with the possibility of a 4th, it’s just a short walk to the local school—making those morning drop-offs a breeze. The fenced front yard provides a safe play space for children and pets, while the single-car garage and RV parking ensure plenty of room for all your vehicles, toys, and storage needs. Inside, the main floor boasts a bright, spacious kitchen with ample counter space, perfect for family meals and entertaining. The adjoining living room is filled with natural light, creating a warm and welcoming space to relax. Two bedrooms and a full bathroom complete the main level. The basement offers even more living space, including a cozy family room ideal for movie nights or a play area, plus a third bedroom—perfect for teens, guests, or a home office. With the flexibility to convert part of the basement into a 4th bedroom if needed, this home adapts to your family’s needs. Located in a friendly neighbourhood close to schools, parks, and local amenities, this property is a fantastic opportunity to step into homeownership without compromising on space or location. (id:15474)
Property Details
- Full Address:
- 124 Salmon Arm Drive, Enderby, British Columbia
- Price:
- $ 515,000
- MLS Number:
- 10359498
- List Date:
- August 14th, 2025
- Lot Size:
- 0.16 ac
- Year Built:
- 1950
- Taxes:
- $ 4,083
Interior Features
- Bedrooms:
- 3
- Bathrooms:
- 1
- Appliances:
- Refrigerator, Range - Electric, Dishwasher, Washer/Dryer Stack-Up
- Flooring:
- Tile, Hardwood, Laminate
- Air Conditioning:
- Central air conditioning
- Heating:
- Forced air, See remarks
- Fireplaces:
- 1
- Fireplace Type:
- Insert
- Basement:
- Full
Building Features
- Architectural Style:
- Ranch
- Storeys:
- 2
- Sewer:
- Municipal sewage system
- Water:
- Municipal water
- Roof:
- Metal, Unknown
- Zoning:
- Residential
- Exterior:
- Vinyl siding
- Garage:
- Attached Garage
- Garage Spaces:
- 1
- Ownership Type:
- Freehold
- Taxes:
- $ 4,083
Floors
- Finished Area:
- 2040 sq.ft.
Land
- View:
- Mountain view, Valley view, View (panoramic)
- Lot Size:
- 0.16 ac


