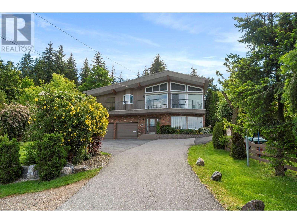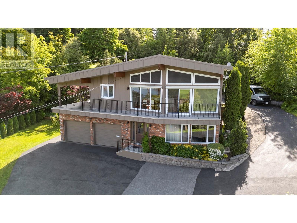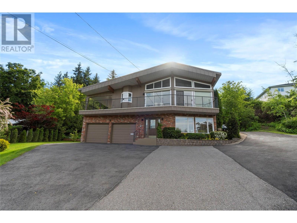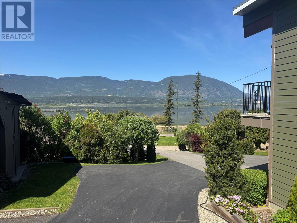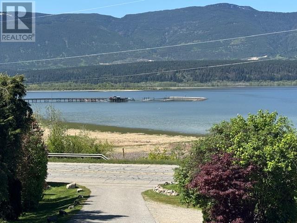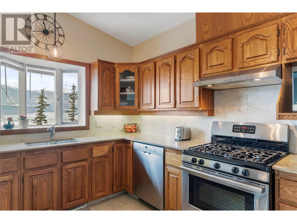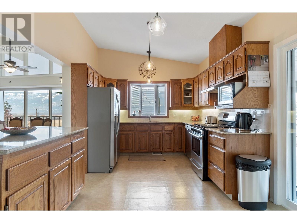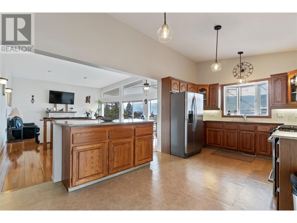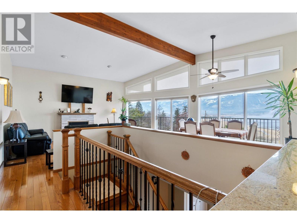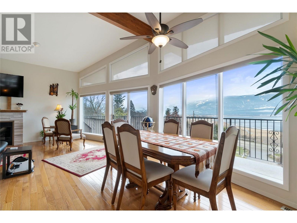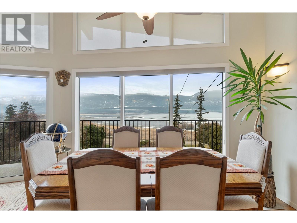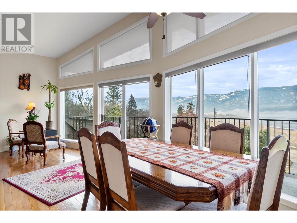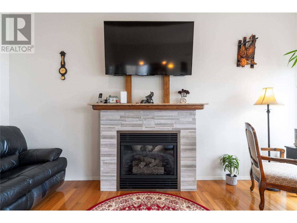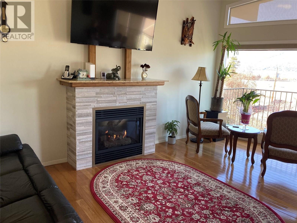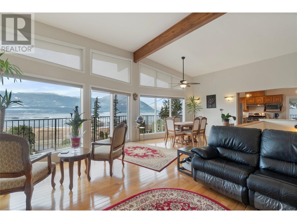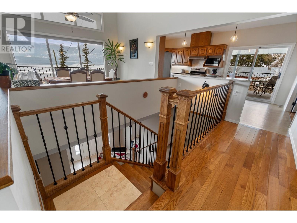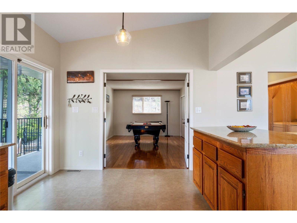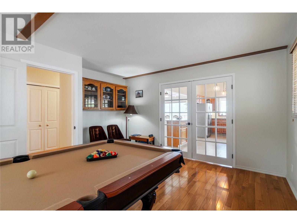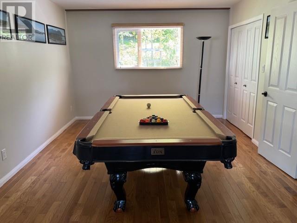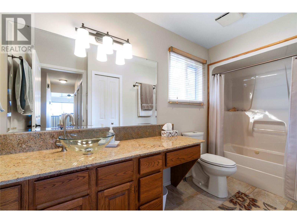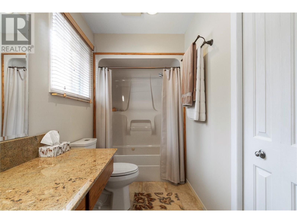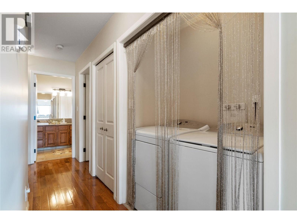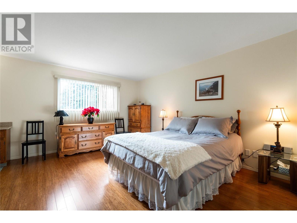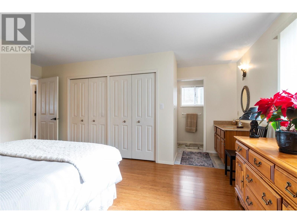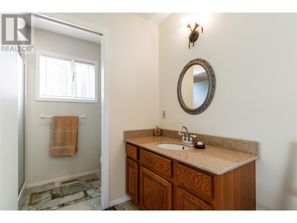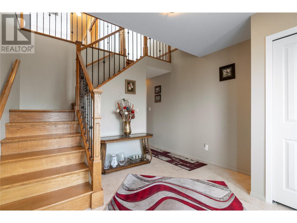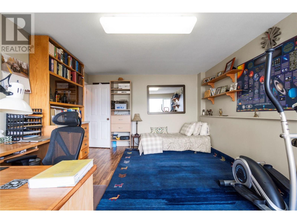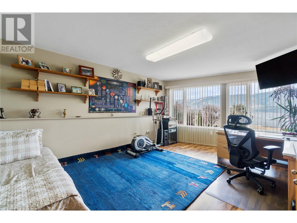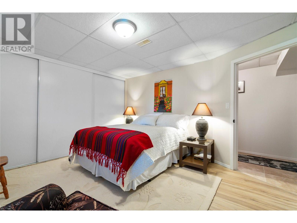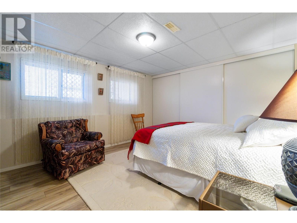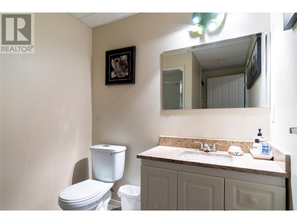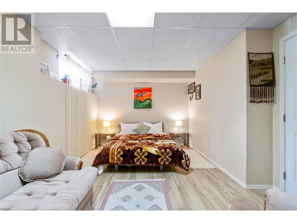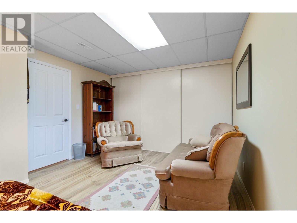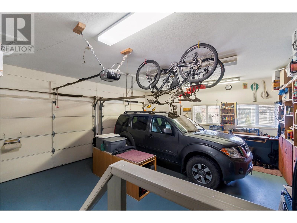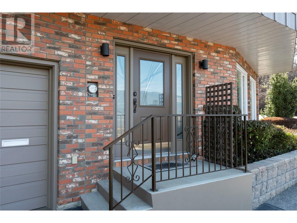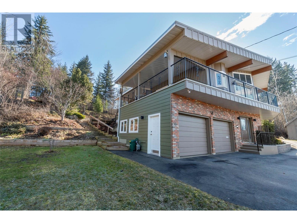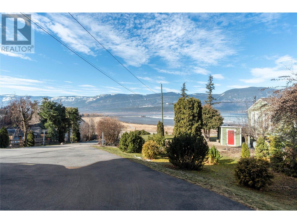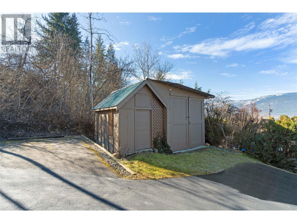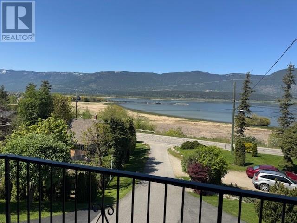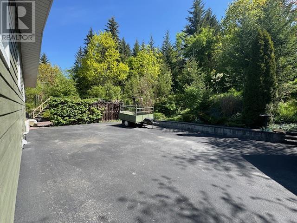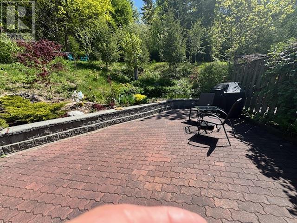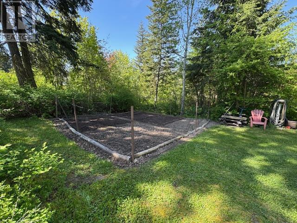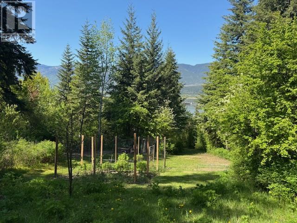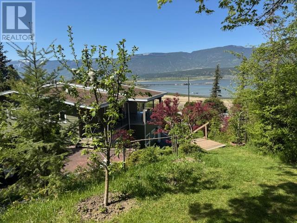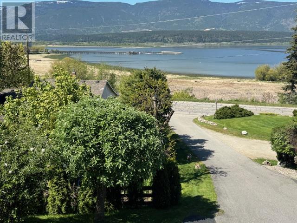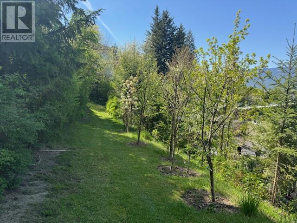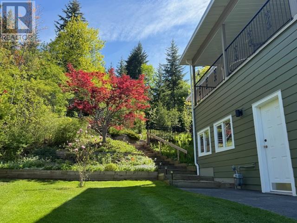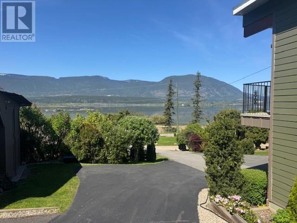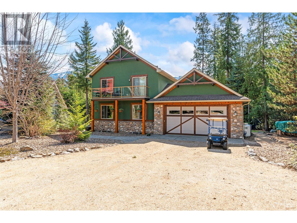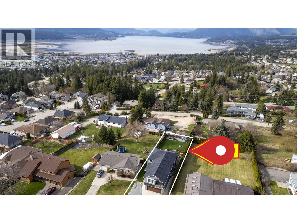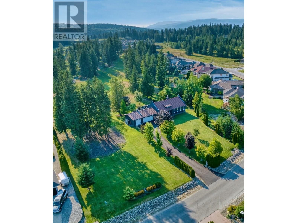1280 Lakeshore Road Northeast, Salmon Arm
MLS® 10336054
This exceptional property was built for breathtaking 180-degree lake with wharf and mountain views. This PEARL on LAKESHORE Road is in prime location near the foreshore trail, bird sanctuary, and Shuswap Lake. Designed to maximize natural light, expansive windows frame the stunning scenery, enhancing the open and airy living space. The living room features soaring ceilings, oversized windows, and a cozy gas fireplace—perfect for relaxing evenings. Step onto the covered deck, thoughtfully gated for child and pet safety, or unwind on the private paver stone patio, pre-wired for a hot tub. The main floor showcases elegant oak hardwood, bamboo flooring in the primary bedroom, and travertine tile in the foyer and hallway. The open-concept kitchen is a chef’s delight, featuring Golden Kashmir granite countertops, a marble backsplash, and a gas range (with 220V available). A spacious games/rec room and a convenient main-floor laundry room add to the home's functionality. The heated double garage ensures year-round comfort and convenience. Significant upgrades including, high-efficiency furnace (2022), new Hardie board siding, Dura Deck, and soffits (2023). Situated on 1.5 acres across two titles (1.39 acres zoned R-14 and 0.11 acres zoned R-4), the property includes two sheds, fruit and ornamental trees, a well-established garden, and ample parking. Low maintenance acreage with fruit trees and unparalleled views with endless possibilities! (id:15474)
Property Details
- Full Address:
- 1280 Lakeshore Road Northeast, Salmon Arm, British Columbia
- Price:
- $ 1,185,000
- MLS Number:
- 10336054
- List Date:
- February 26th, 2025
- Lot Size:
- 1.5 ac
- Year Built:
- 1990
- Taxes:
- $ 6,018
Interior Features
- Bedrooms:
- 4
- Bathrooms:
- 3
- Appliances:
- Washer, Refrigerator, Range - Gas, Dishwasher, Dryer, Microwave
- Flooring:
- Tile, Hardwood, Laminate
- Air Conditioning:
- Central air conditioning
- Heating:
- Forced air, See remarks
- Fireplaces:
- 1
- Fireplace Type:
- Gas, Unknown
- Basement:
- Full
Building Features
- Storeys:
- 2
- Sewer:
- Municipal sewage system
- Water:
- Municipal water
- Roof:
- Asphalt shingle, Unknown
- Zoning:
- Unknown
- Exterior:
- Concrete, Brick, Other
- Garage:
- Attached Garage, RV, Additional Parking
- Garage Spaces:
- 8
- Ownership Type:
- Freehold
- Taxes:
- $ 6,018
Floors
- Finished Area:
- 2609 sq.ft.
Land
- View:
- Lake view, Mountain view, View (panoramic)
- Lot Size:
- 1.5 ac


