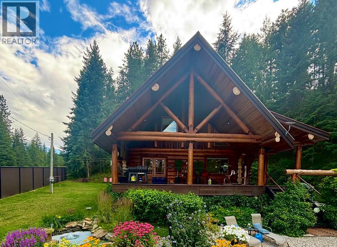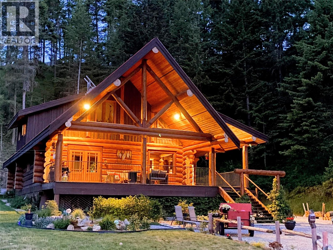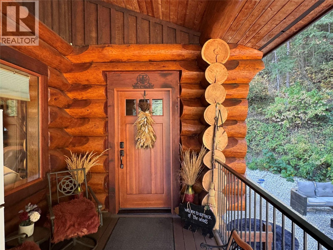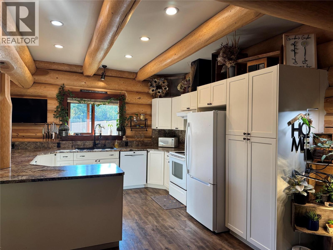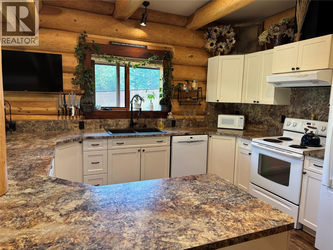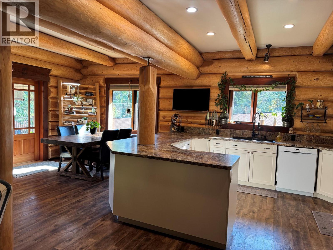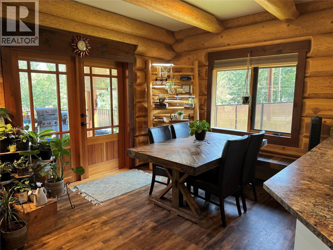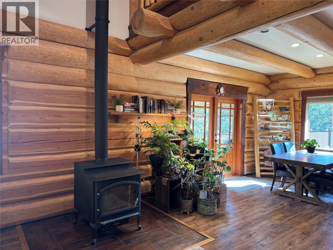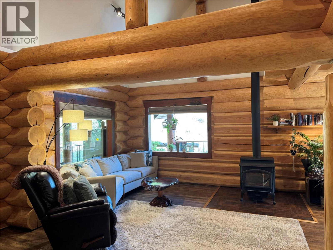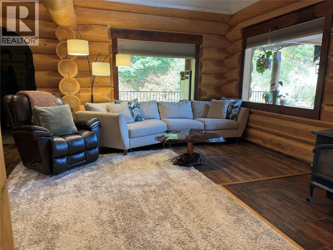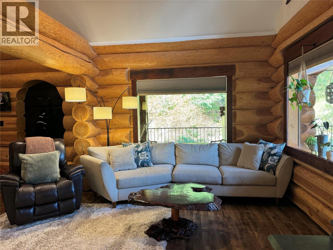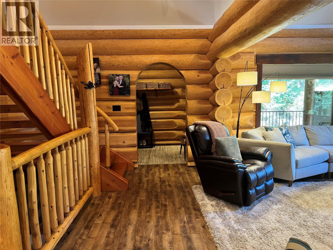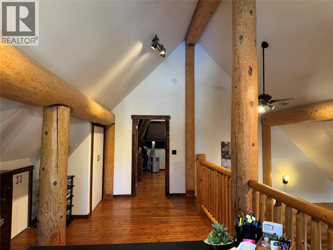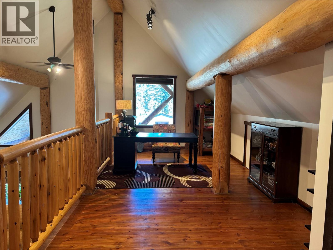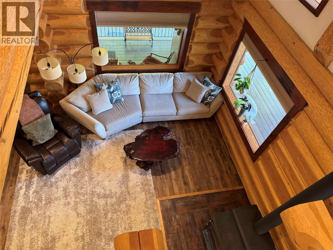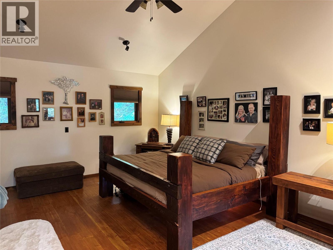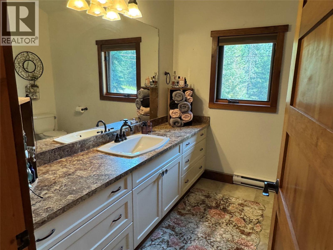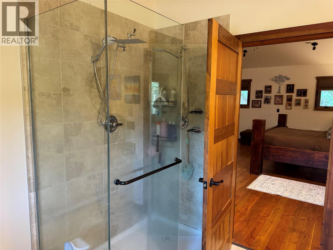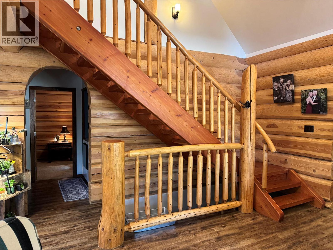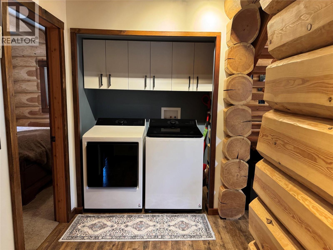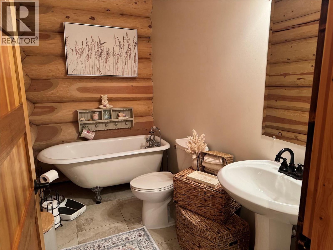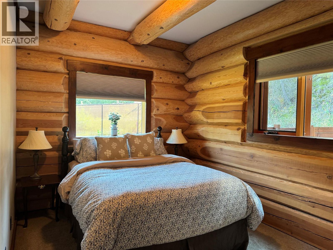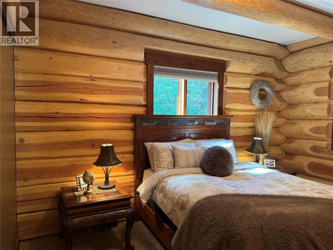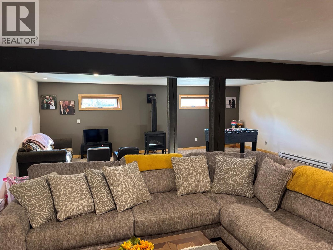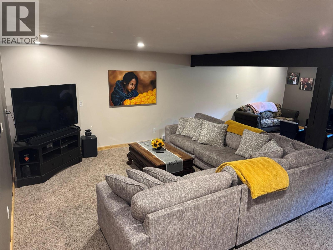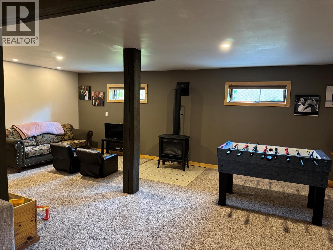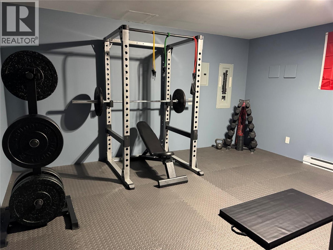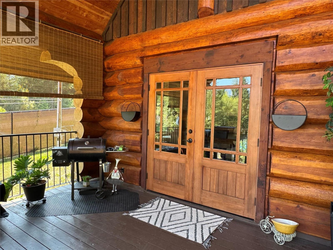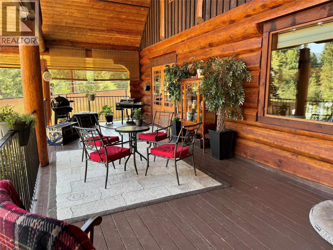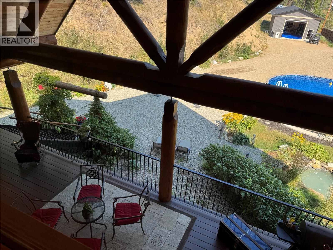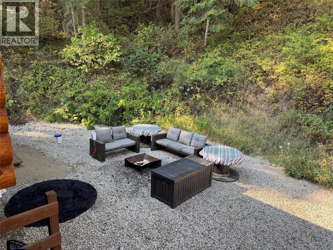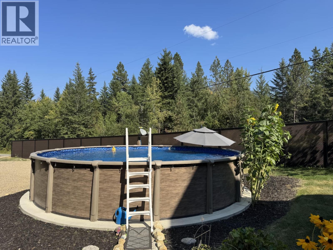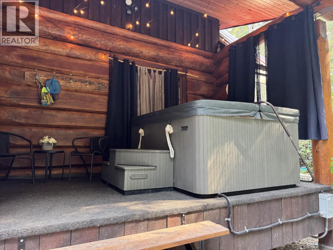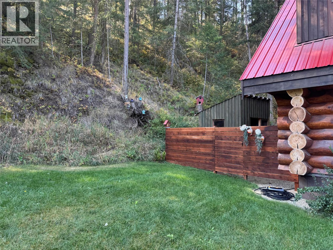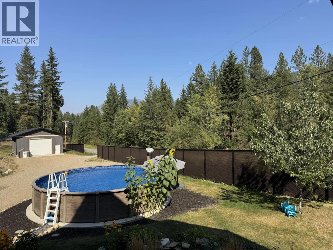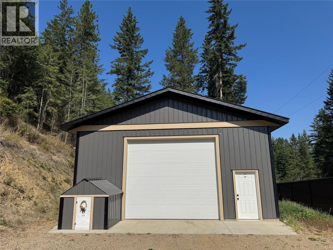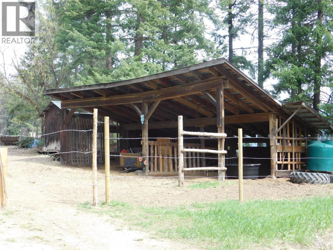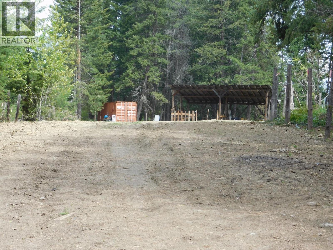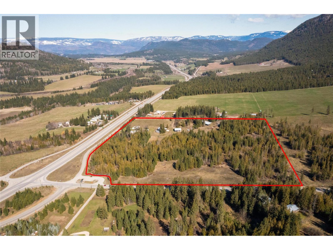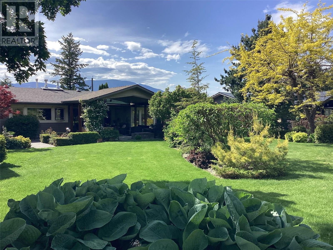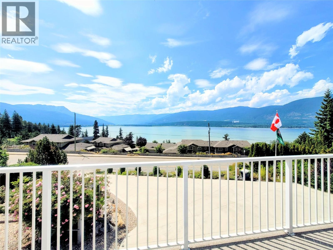1474 Yankee Flats Road, Salmon Arm
MLS® 10372648
Discover this stunning custom log home, built in 2011 and perfectly set on 2.51 acres with privacy, charm, and modern updates. Designed with an open-concept layout, the main floor features a spacious great room, a beautiful kitchen with eating bar, two bedrooms, and French doors leading to a full-length covered deck with southeast views. Upstairs, the oversized primary retreat offers a walk-in closet, ensuite, and custom king log bed, while the loft overlooking the great room provides a bright studio or office space. The fully finished lower level includes a media/games room, storage, and a sealed cold room. Recent updates include fresh paint, a newly stained deck, two 500-gallon water tanks, a propane stove, and newer washer/dryer. Outside, the landscaped grounds feature a tranquil fishpond, while the upper bench area—accessible by separate driveway or quad trail—includes a woodshed, chicken house, and pole barn. In March 2025, a brand-new 30x40x14 shop with 200-amp service was added, perfect for hobbies, storage, or business use, along with a brand-new 8-foot privacy fence. With abundant parking and space for all your lifestyle needs, this immaculate property combines rustic elegance with modern convenience—move-in ready and waiting for you. (id:15474)
Property Details
- Full Address:
- 1474 Yankee Flats Road, Salmon Arm, British Columbia
- Price:
- $ 1,149,000
- MLS Number:
- 10372648
- List Date:
- January 15th, 2026
- Lot Size:
- 2.52 ac
- Year Built:
- 2011
- Taxes:
- $ 3,831
Interior Features
- Bedrooms:
- 3
- Bathrooms:
- 2
- Appliances:
- Washer, Refrigerator, Range - Electric, Dishwasher, Dryer
- Flooring:
- Hardwood, Carpeted, Vinyl
- Air Conditioning:
- See Remarks
- Heating:
- Baseboard heaters, Stove, Radiant/Infra-red Heat, Electric, See remarks, Wood, Other
- Fireplaces:
- 2
- Fireplace Type:
- Free Standing Metal, Pellet, Unknown, Stove
- Basement:
- Full
Building Features
- Architectural Style:
- Log house/cabin
- Storeys:
- 2
- Sewer:
- Septic tank
- Water:
- Well
- Roof:
- Metal, Unknown
- Exterior:
- Other
- Garage:
- Additional Parking
- Pool:
- Above ground pool
- Ownership Type:
- Freehold
- Taxes:
- $ 3,831
Floors
- Finished Area:
- 2140 sq.ft.
Land
- Lot Size:
- 2.52 ac


