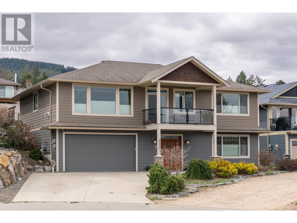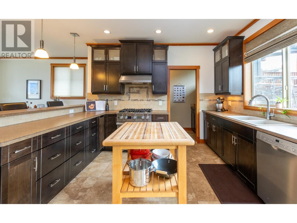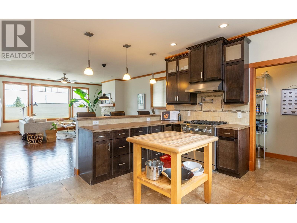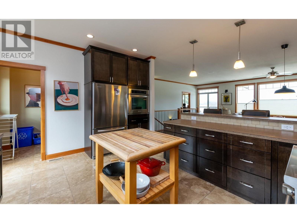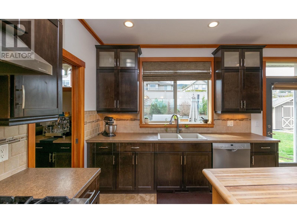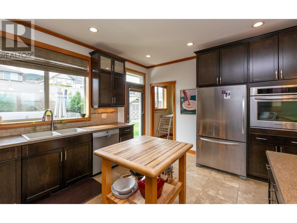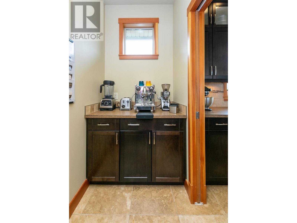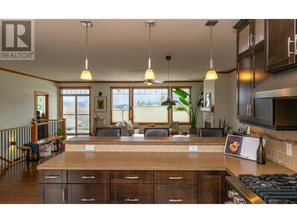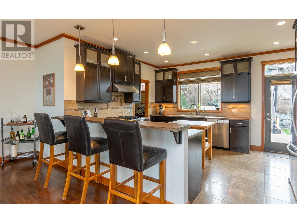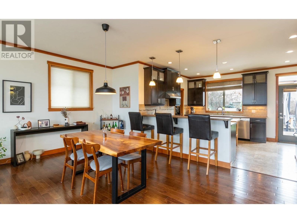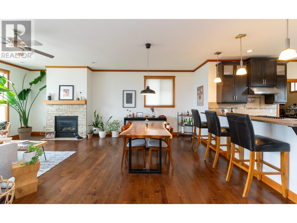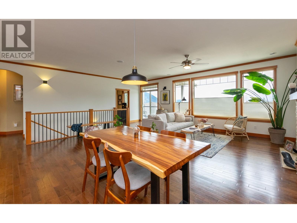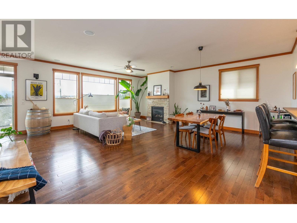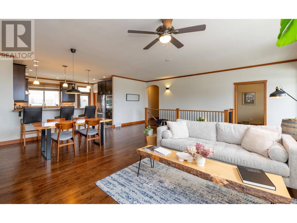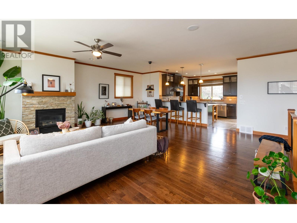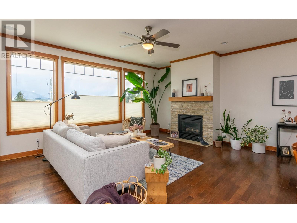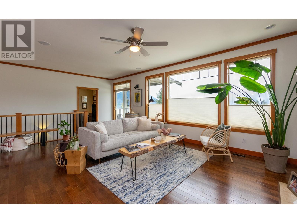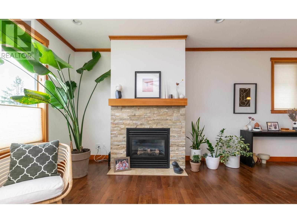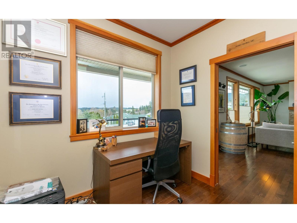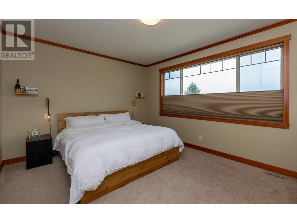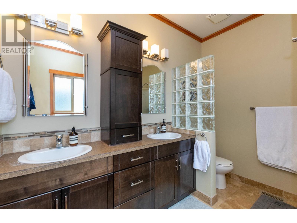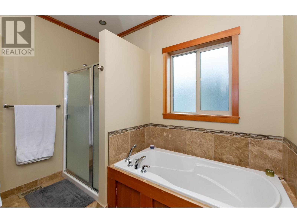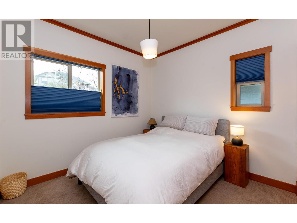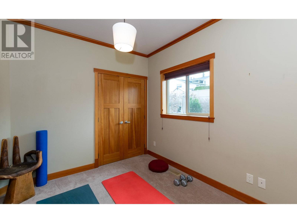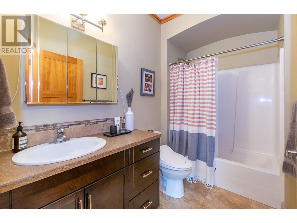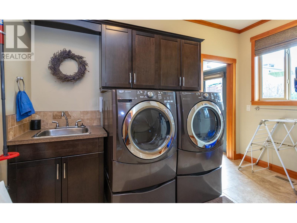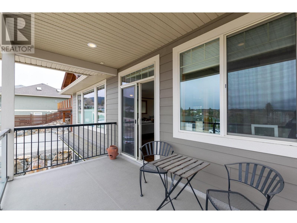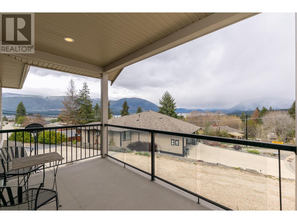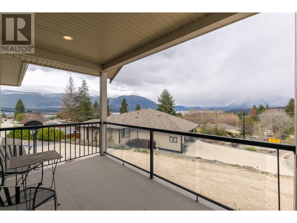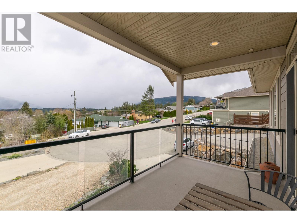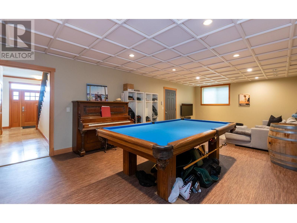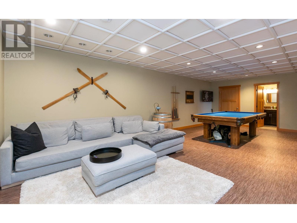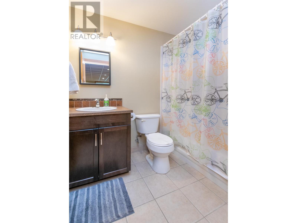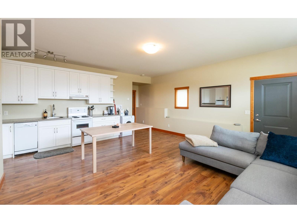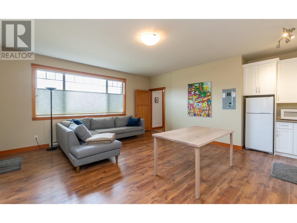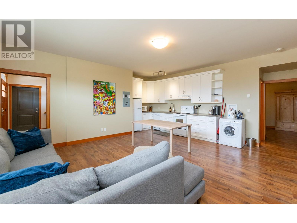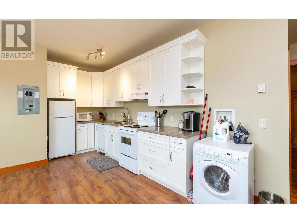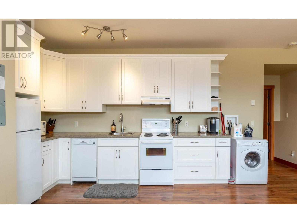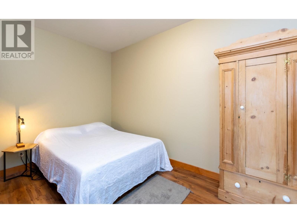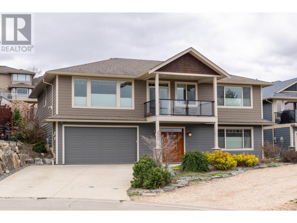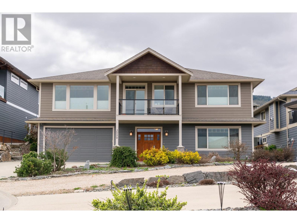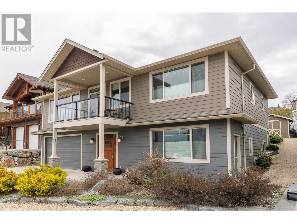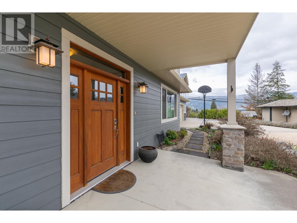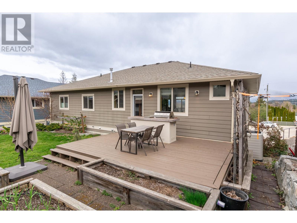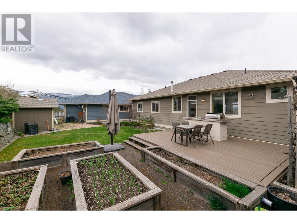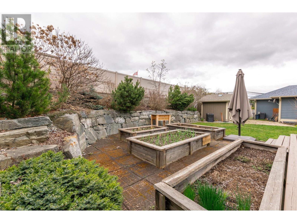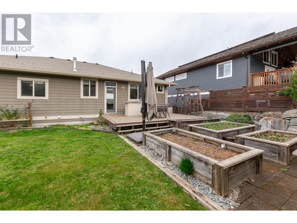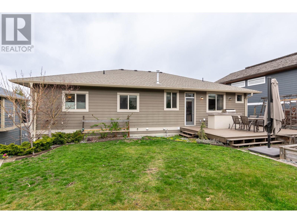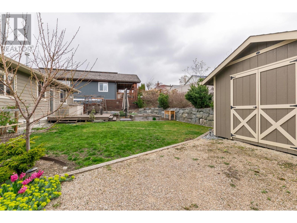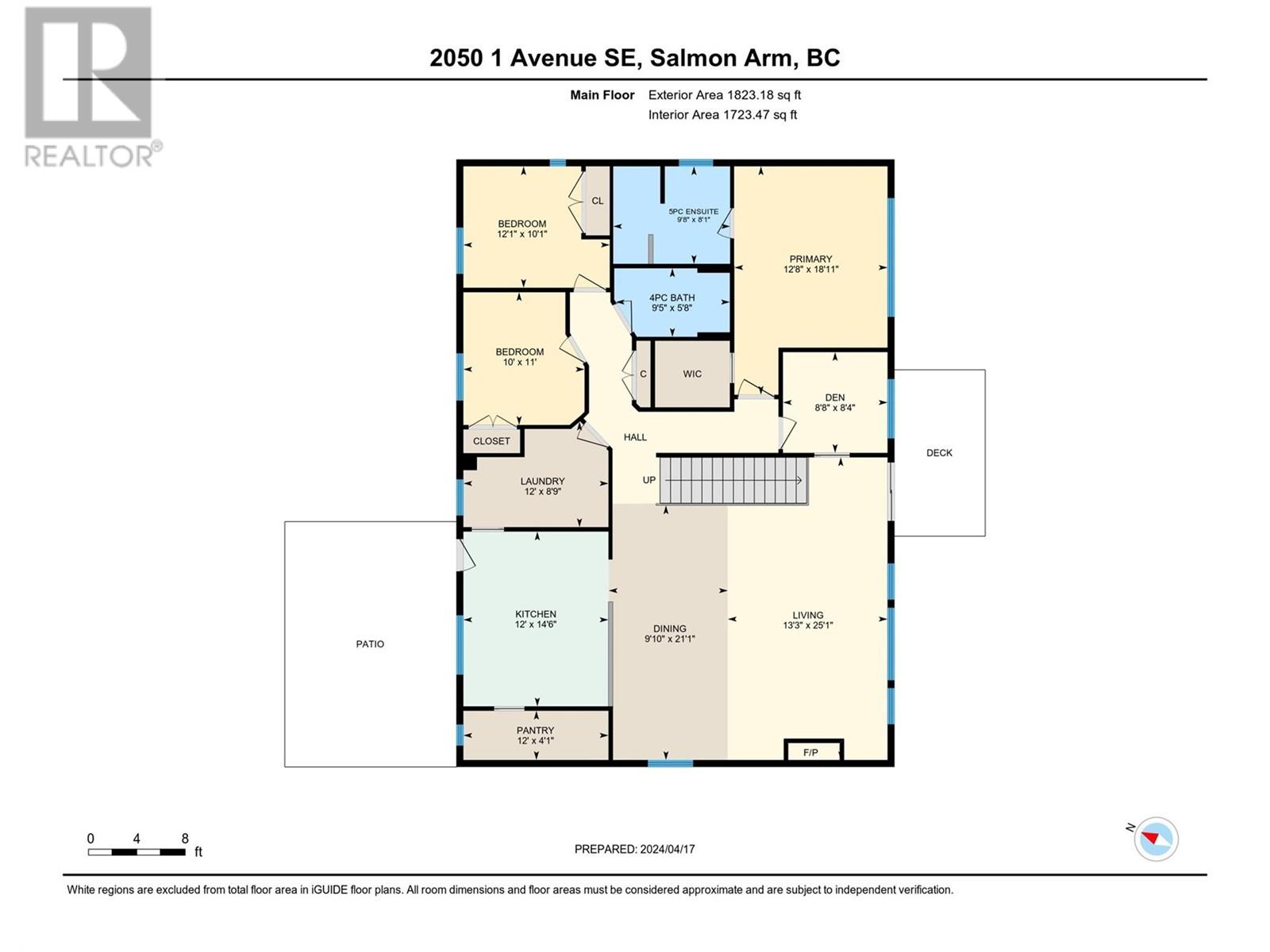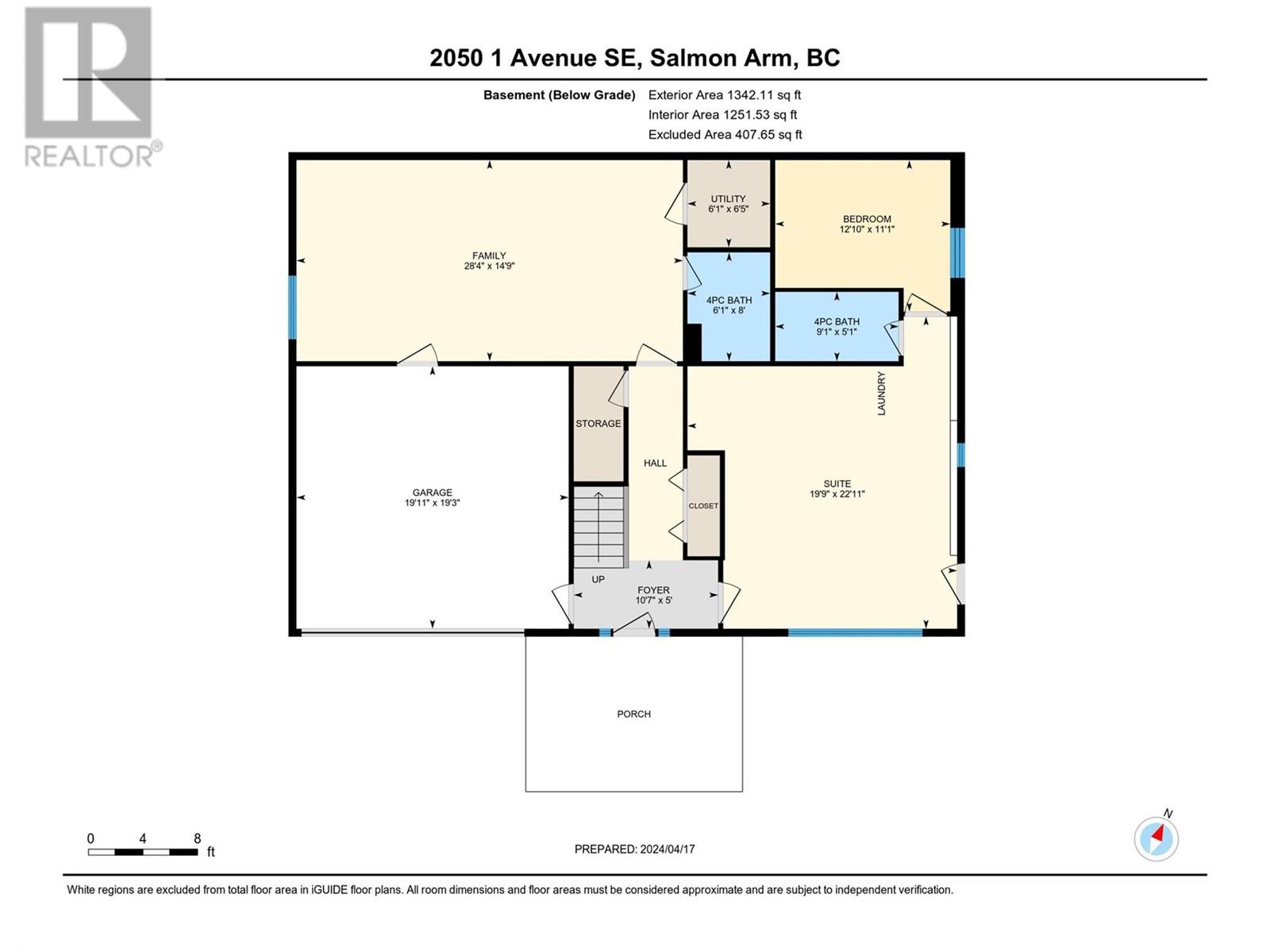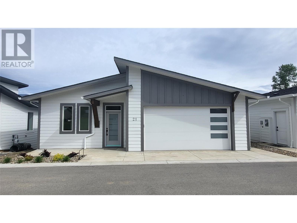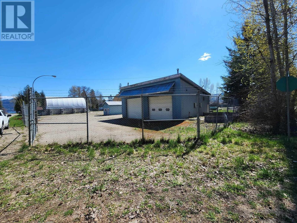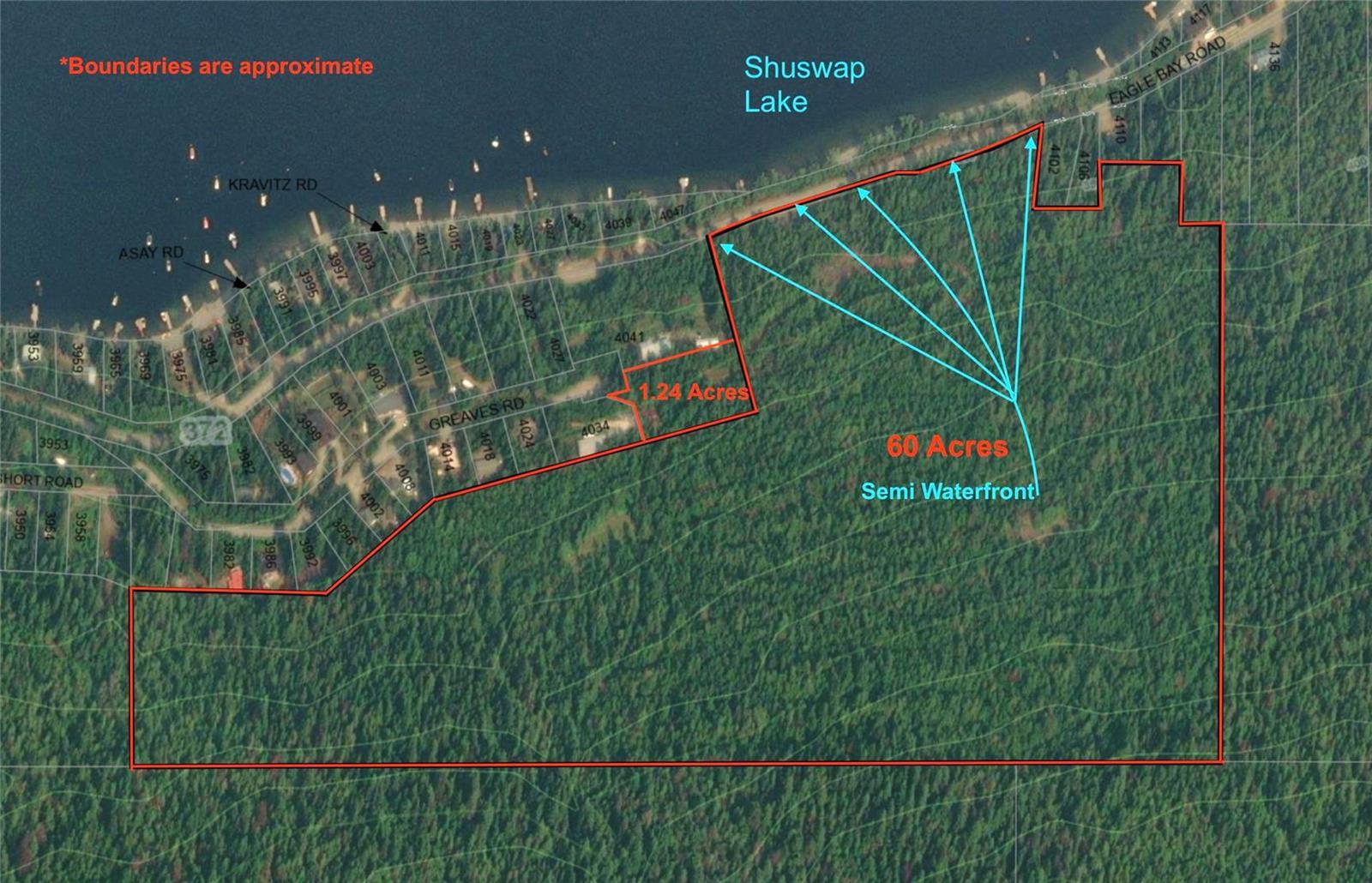2050 1 Avenue Southeast, Salmon Arm
MLS® 10310290
Located in a cul-de-sac at the end of a no through road is where you will find this 4 bed 4 bath lakeview home. A spacious entrance, wide staircase and warm wood finishing will invite you in. Upstairs boasts just over 1800 sq/ft of living space with hardwood floors that seamlessly tie together your open layout main floor living spaces. Lots of cupboard and counter space, raised seating bar, large pantry with great storage options, gas range with pot filler and an extra built in wall oven-a space built for a chef! Just off your kitchen is a dining and living area big enough to host the family gatherings or relax with the comfort of your natural gas fireplace. Just off the living area is a covered lakeview deck and office or den space looking over the lake and mountains that surround the Shuswap. Down the hall you will pass your main floor laundry, 2 spare bedrooms and main floor bath on your way to your primary bedroom with ensuite and walk in closet. Downstairs has some room for everyone with a huge rec space or family room and an extra bath. Separate from this is a 1 bed 1 bath suite to help with the mortgage, or for a parent, or the kids that need a place to transition. South facing, fully landscaped backyard equipped with a patio and outdoor BBQ for entertaining, some raised beds for the gardener in the family as well as a peach tree and raspberries. Conveniently located close to uptown and downtown amenities there isn't much you will be left wanting for. (id:15474)
Property Details
- Full Address:
- 2050 1 Avenue Southeast, Salmon Arm, British Columbia
- Price:
- $ 829,900
- MLS Number:
- 10310290
- List Date:
- April 19th, 2024
- Lot Size:
- 0.15 ac
- Year Built:
- 2009
- Taxes:
- $ 4,357
Interior Features
- Bedrooms:
- 4
- Bathrooms:
- 4
- Appliances:
- Range - Electric, Dishwasher, Dryer, Microwave, Washer & Dryer
- Air Conditioning:
- Central air conditioning
- Heating:
- Forced air
- Fireplaces:
- 1
- Fireplace Type:
- Gas, Unknown
Building Features
- Storeys:
- 2
- Sewer:
- Municipal sewage system
- Water:
- Municipal water
- Zoning:
- Unknown
- Garage:
- Attached Garage
- Garage Spaces:
- 6
- Ownership Type:
- Freehold
- Taxes:
- $ 4,357
Floors
- Finished Area:
- 3165 sq.ft.
Land
- View:
- Lake view, Mountain view
- Lot Size:
- 0.15 ac


