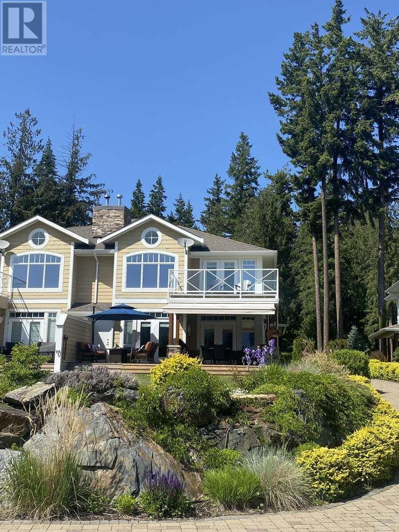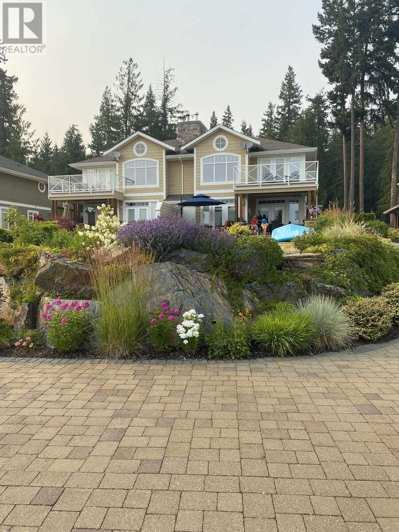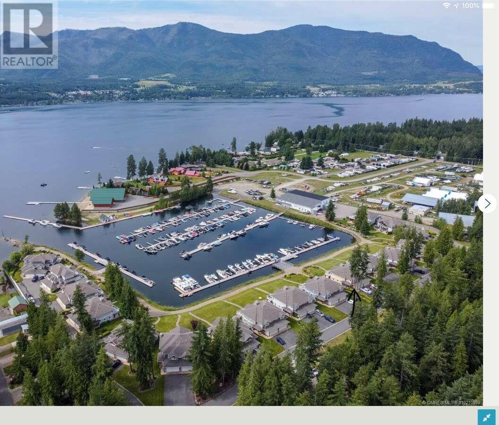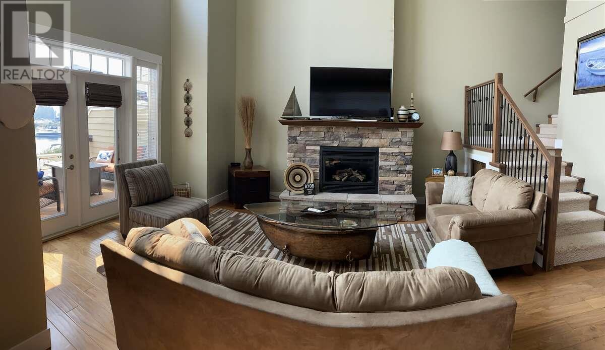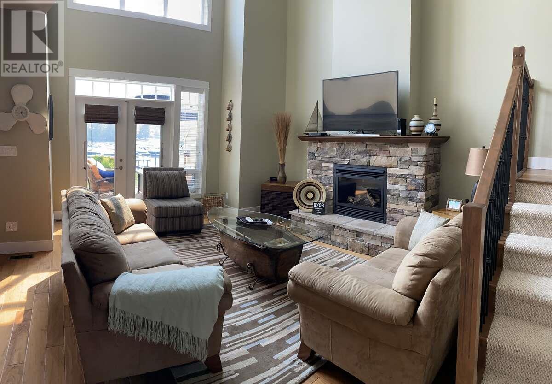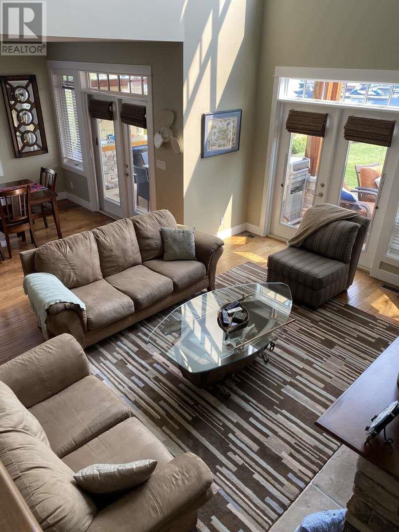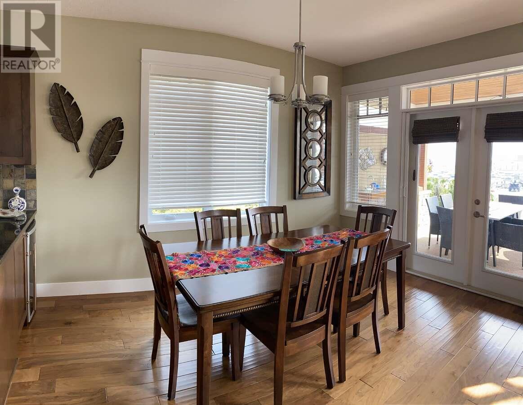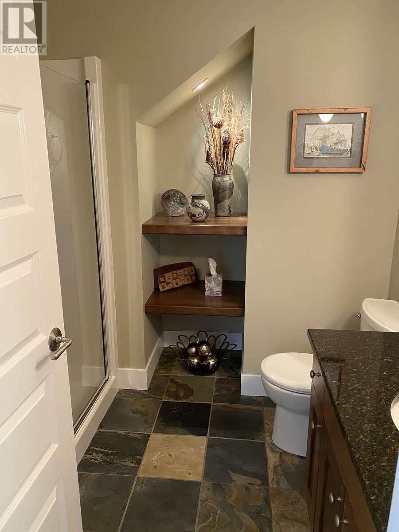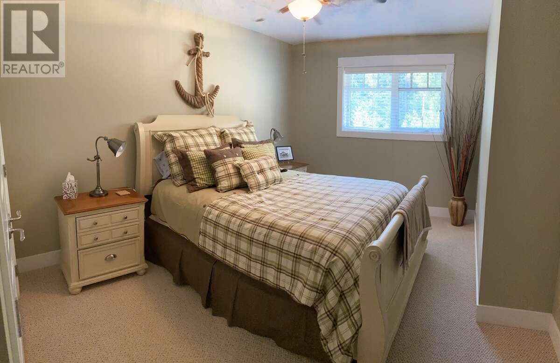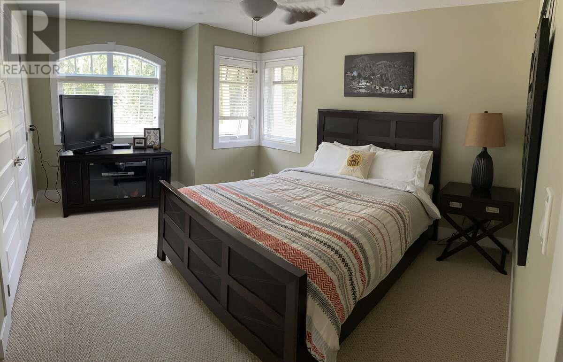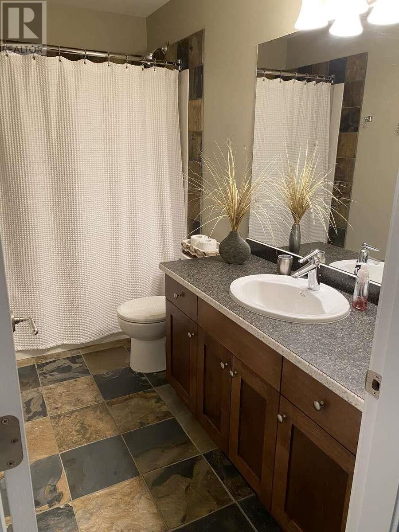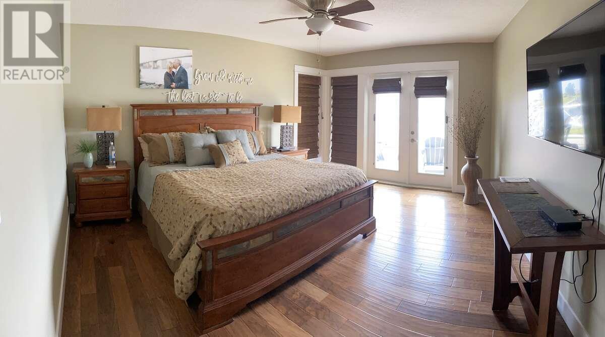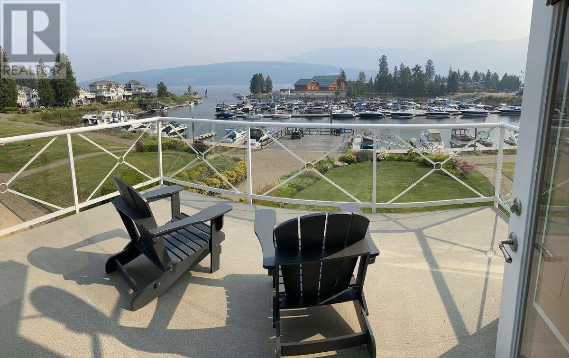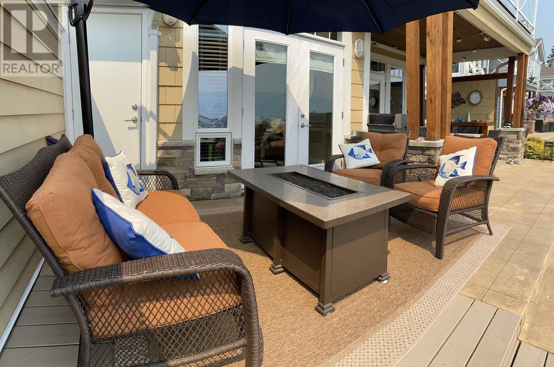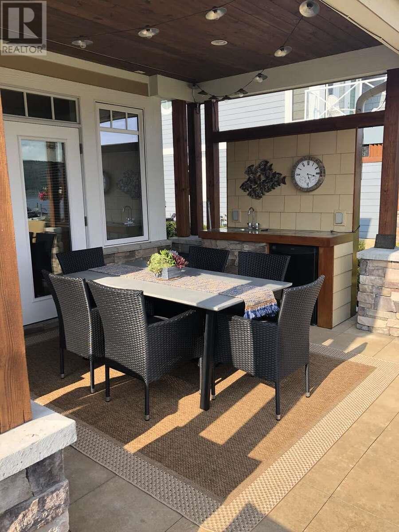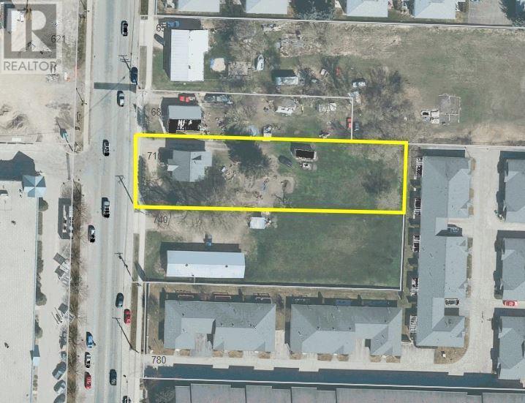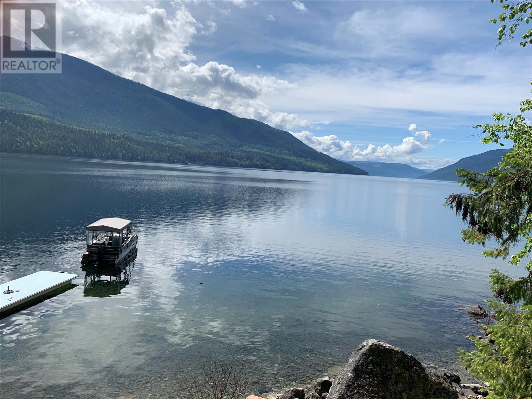21 3950 Express Point Road, Scotch Creek
MLS® 10311311
For more information, please click on Brochure button below. Situated within the serene confines of Bayside at Captains Village Marina, this charming 1858 sq ft townhouse offers a delightful proximity to the scenic Shuswap Lake. Presented by its original owner, this residence exudes a blend of comfort and convenience. Upon entry, the main floor welcomes with elegant hardwood flooring and an airy open floor plan. The functional kitchen seamlessly integrates with the spacious living area, boasting two sets of doors that beckon towards a sprawling patio adorned with a newly installed remote awning—a perfect retreat for basking in the warmth of summer days. Completing this level is a convenient 3-piece bathroom, a well-appointed laundry room, and access to a sizable double garage, providing ample space for storing seasonal gear. Additional parking awaits on the driveway. Ascending upstairs, two guest rooms await alongside a well-appointed four-piece bathroom. The highlight of this level is the generously sized primary bedroom, featuring a luxurious four-piece ensuite, a walk-in-closet, and a private balcony offering panoramic vistas of the tranquil lake and majestic mountains. Meticulously maintained both inside and out, this property epitomizes excellence and offers an exceptional opportunity. All measurements are approximate. (id:15474)
Property Details
- Full Address:
- 21 3950 Express Point Road, Scotch Creek, British Columbia
- Price:
- $ 949,900
- MLS Number:
- 10311311
- List Date:
- April 26th, 2024
- Lot Size:
- 0.06 ac
- Year Built:
- 2008
- Taxes:
- $ 3,334
Interior Features
- Bedrooms:
- 3
- Bathrooms:
- 3
- Appliances:
- Refrigerator, Range - Gas, Dishwasher, Wine Fridge, Microwave, Hood Fan, Washer/Dryer Stack-Up, Water Heater - Electric
- Flooring:
- Hardwood, Slate, Carpeted
- Air Conditioning:
- Central air conditioning
- Heating:
- See remarks, Other
- Fireplaces:
- 1
- Fireplace Type:
- Gas, Unknown
- Basement:
- Crawl space
Building Features
- Storeys:
- 2
- Sewer:
- Septic tank
- Water:
- Private Utility
- Roof:
- Asphalt shingle, Unknown
- Zoning:
- Residential
- Exterior:
- Stone, Composite Siding
- Garage:
- Attached Garage, See Remarks
- Garage Spaces:
- 10
- Ownership Type:
- Condo/Strata
- Taxes:
- $ 3,334
- Stata Fees:
- $ 348
Floors
- Finished Area:
- 1858 sq.ft.
Land
- View:
- Lake view, Mountain view
- Lot Size:
- 0.06 ac
- Water Frontage Type:
- Waterfront on lake
Neighbourhood Features
- Amenities Nearby:
- Family Oriented, Pets Allowed, Rentals Allowed


