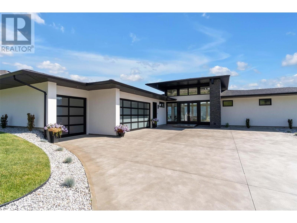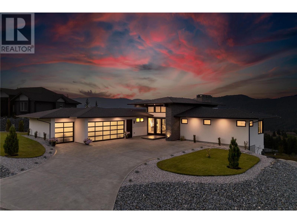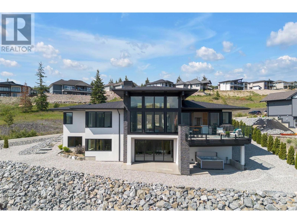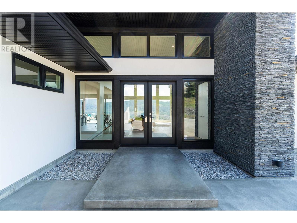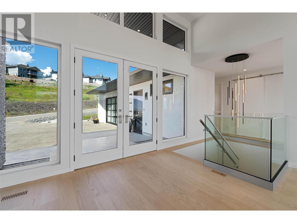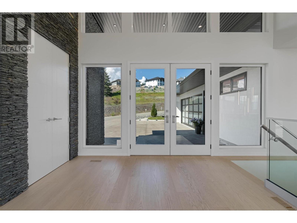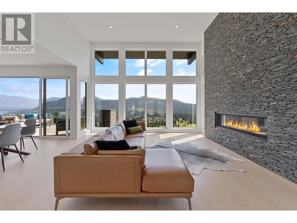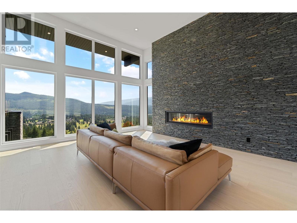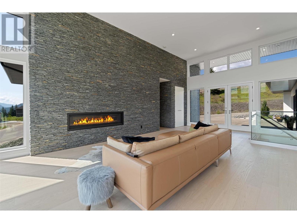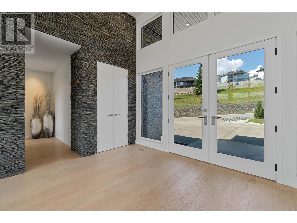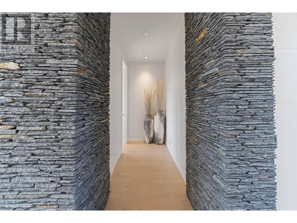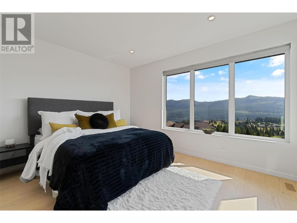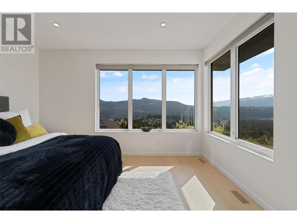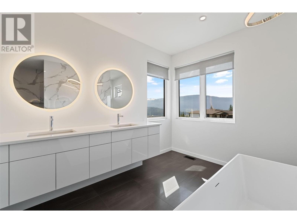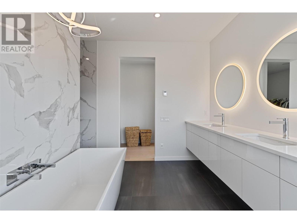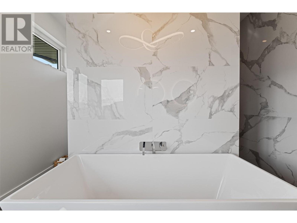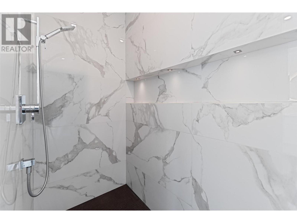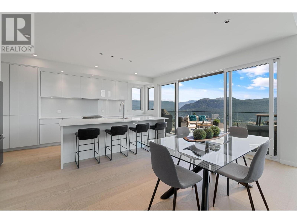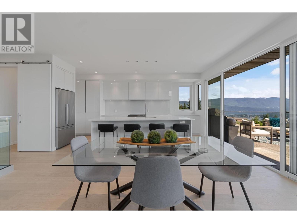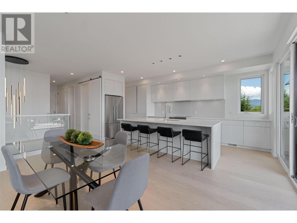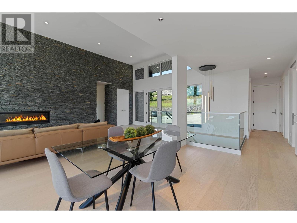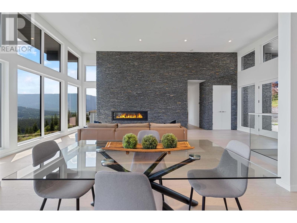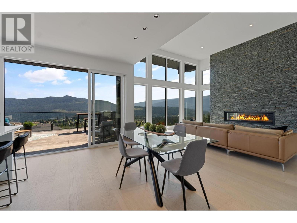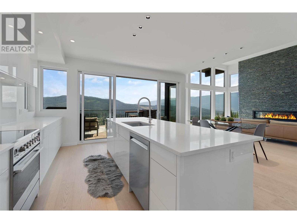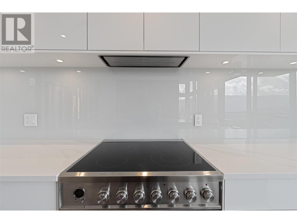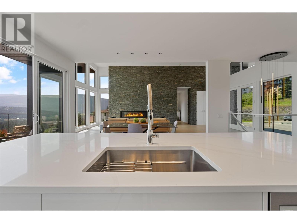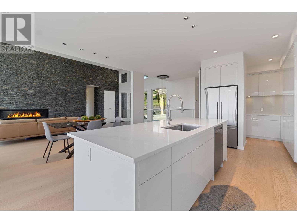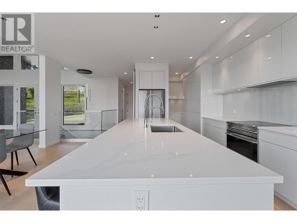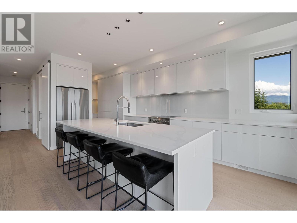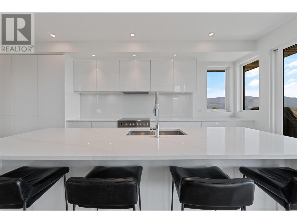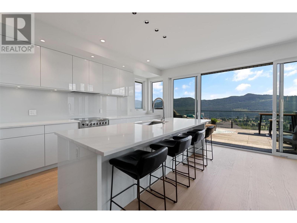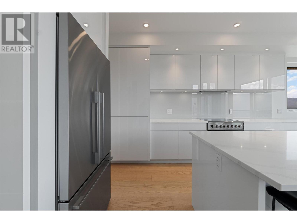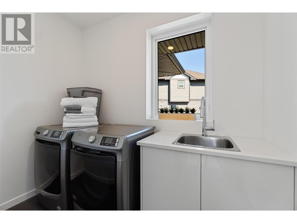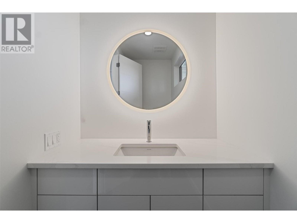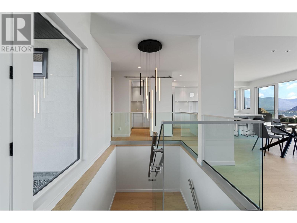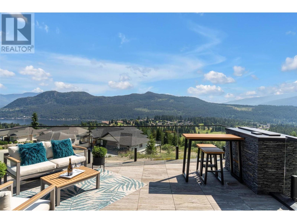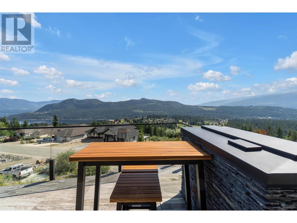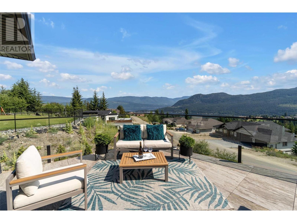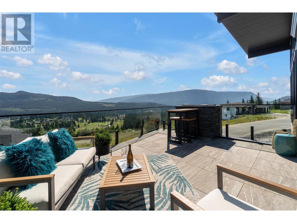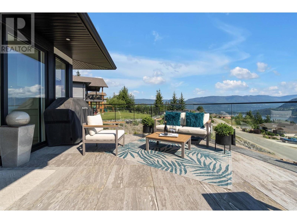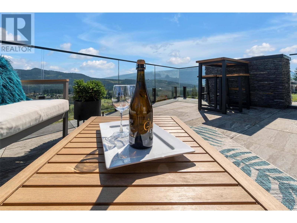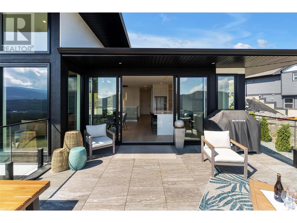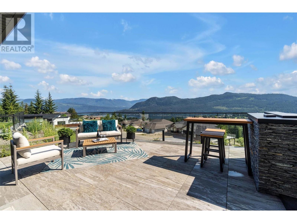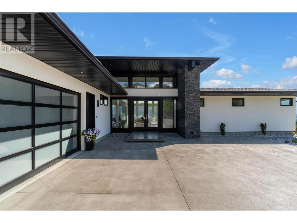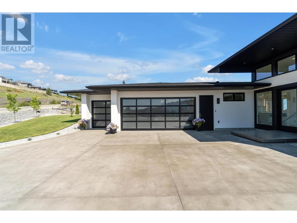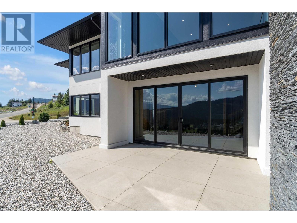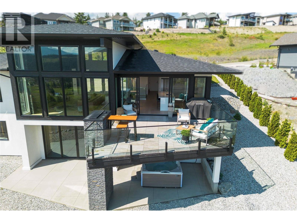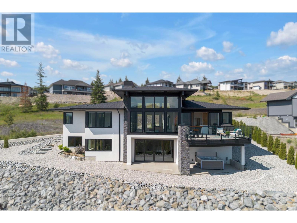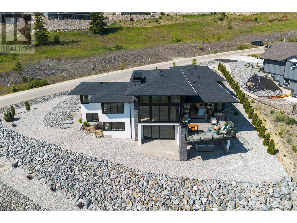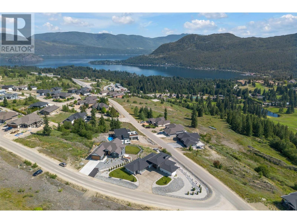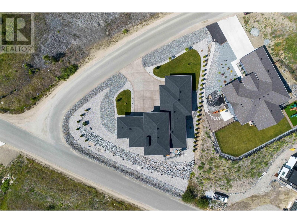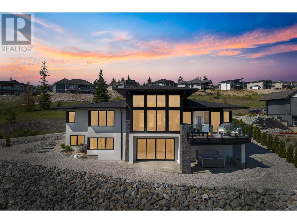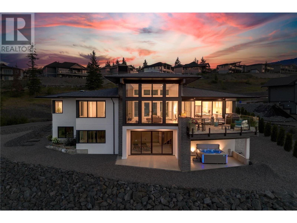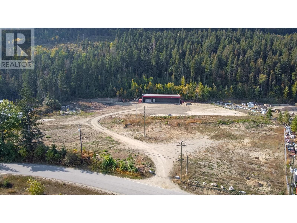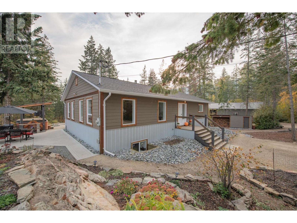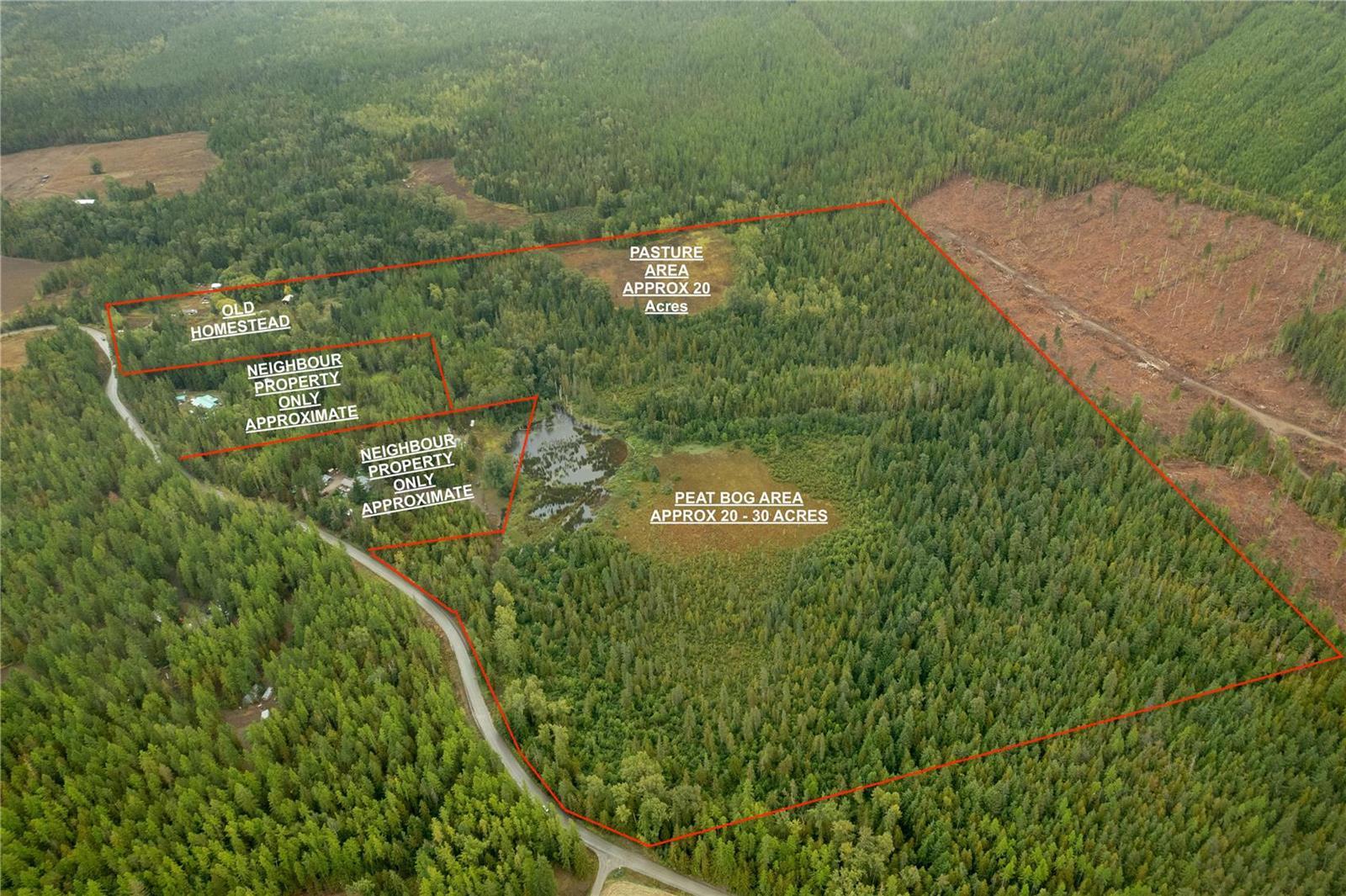2534 Copperview Drive, Blind Bay
MLS® 10306736
Modern West Coast Contemporary house designed by renowned architect Kyle Willms. Custom masterpiece built on a corner lot in the high-end Highlands neighbourhood. As you enter through a stunning open loft style foyer, you will be greeted by soaring vaulted ceilings and modern design of the exterior finishes that blend perfectly with the interior. Open concept living areas have huge cascading vaulted ceilings that extend throughout the home. Timeless white kitchen has a massive island, quartz counters, custom high gloss, and luxurious finishings, including a Fisher & Paykel refrigerator and e/range. Deluxe primary suite has a walk-in closet, spa themed ensuite has a huge tub, heated floors, under-lighting, & lavish fixtures. The living & dining area showcasing Pangea stone, custom 8 ft. doors, 4 ft. overhangs, & pocket doors open to the outdoor entertaining areas. From the balcony, enjoy the spectacular sweeping view of the valley, lake, & twinkling lights at night w/your own outdoor fire area. Stairs have waterfall edging. Bright daylit walk-out basement is ready for your creative designs w/2 bedrooms, homework area, or a family crafting/games area. Large partially-finished rooms used as a media room, sports room, and utility room. New hot tub/hot springs has been installed, massive 3 car att. garage-set up for a 220 welder. You'll love the ultimate privacy & majestic living space inside & out. This custom masterpiece can be yours! Priced below APPRAISAL value! (id:15474)
Property Details
- Full Address:
- 2534 Copperview Drive, Blind Bay, British Columbia
- Price:
- $ 1,275,000
- MLS Number:
- 10306736
- List Date:
- March 13th, 2024
- Lot Size:
- 0.3 ac
- Year Built:
- 2020
- Taxes:
- $ 3,189
Interior Features
- Bedrooms:
- 3
- Bathrooms:
- 3
- Appliances:
- Refrigerator, Range - Electric, Dishwasher, Dryer
- Air Conditioning:
- Central air conditioning
- Heating:
- See remarks
Building Features
- Storeys:
- 2
- Sewer:
- Municipal sewage system
- Water:
- Community Water System
- Roof:
- Asphalt shingle, Unknown
- Zoning:
- Unknown
- Exterior:
- Stone
- Garage:
- Attached Garage
- Garage Spaces:
- 3
- Ownership Type:
- Freehold
- Taxes:
- $ 3,189
Floors
- Finished Area:
- 2988 sq.ft.
Land
- View:
- Lake view, Mountain view, View (panoramic)
- Lot Size:
- 0.3 ac
Neighbourhood Features
- Amenities Nearby:
- Pets Allowed


