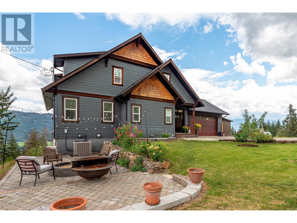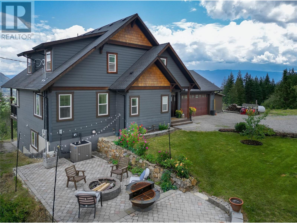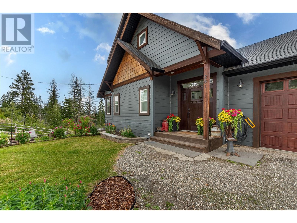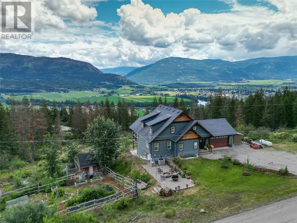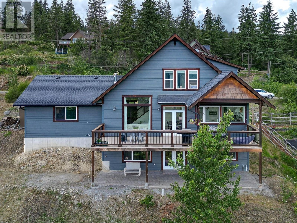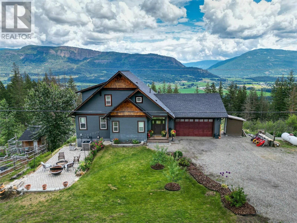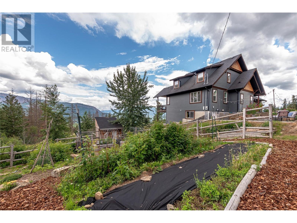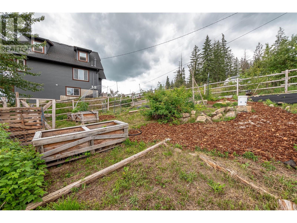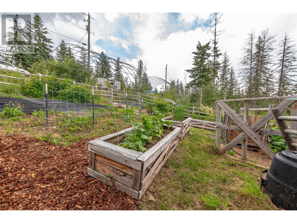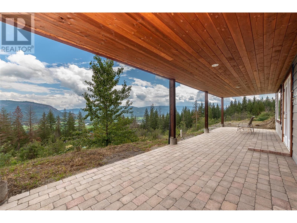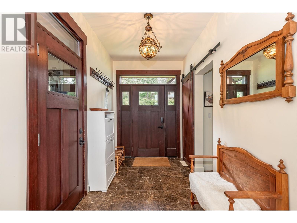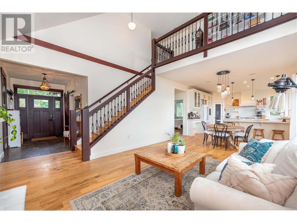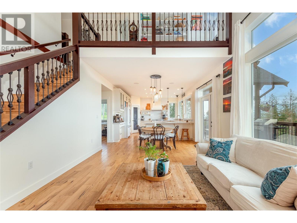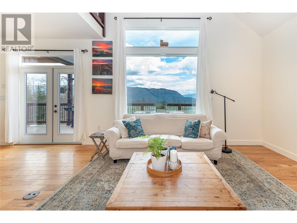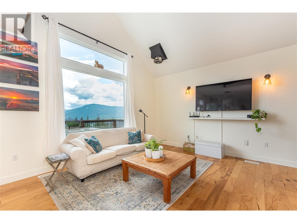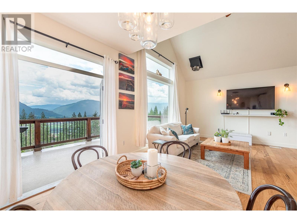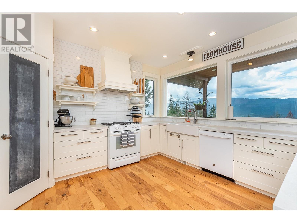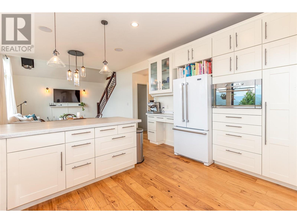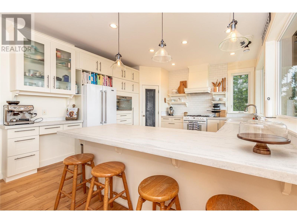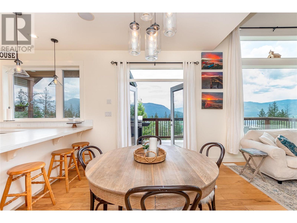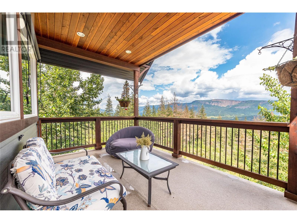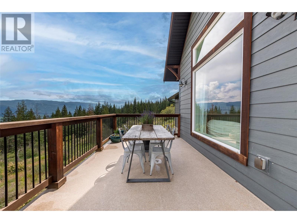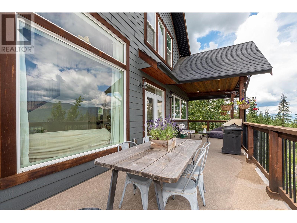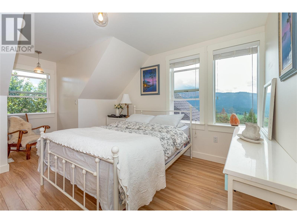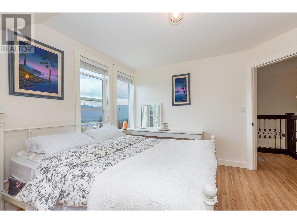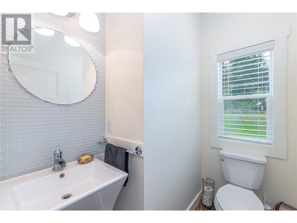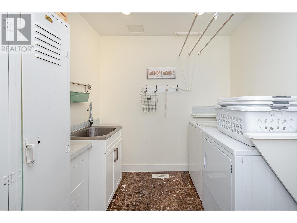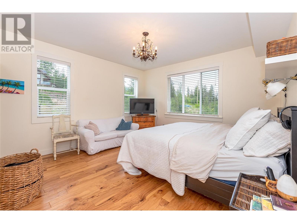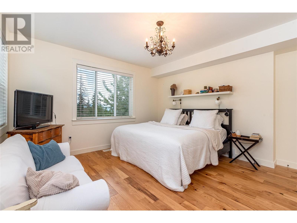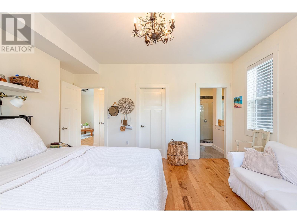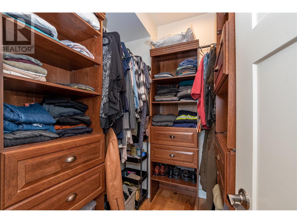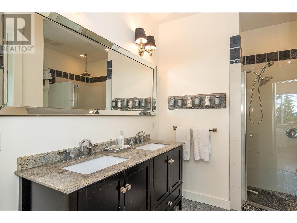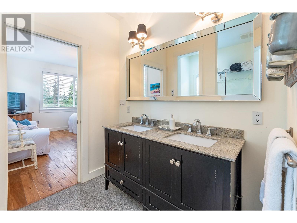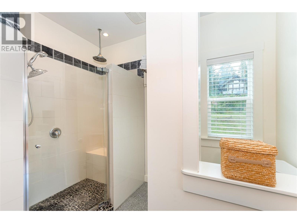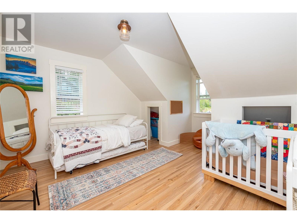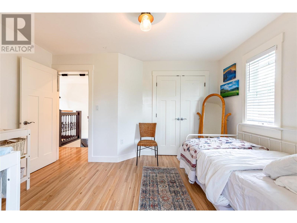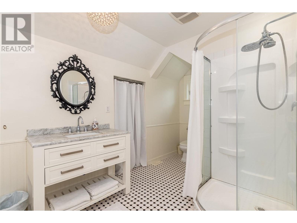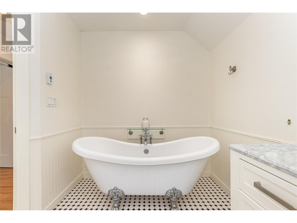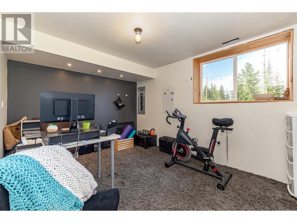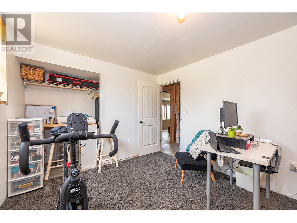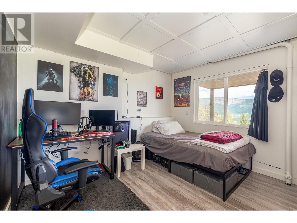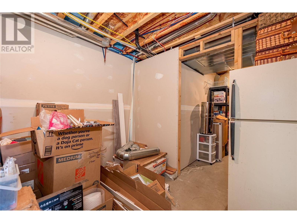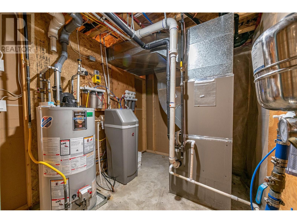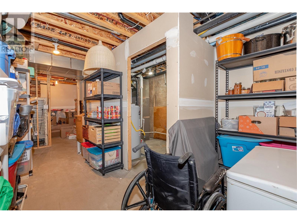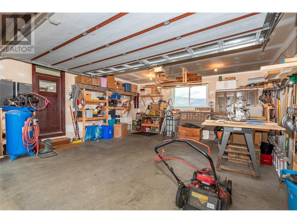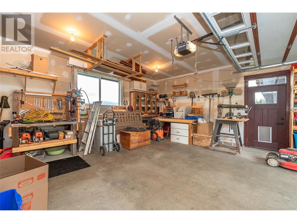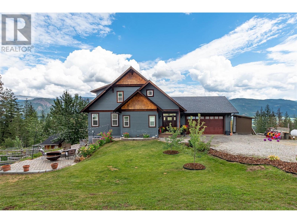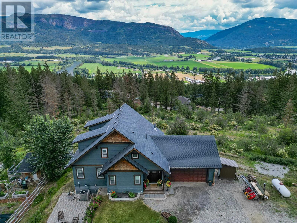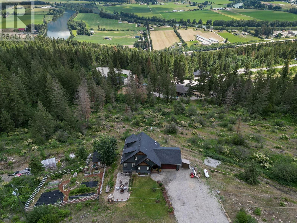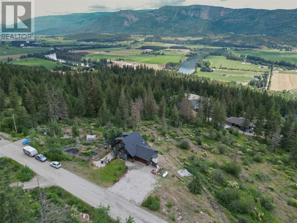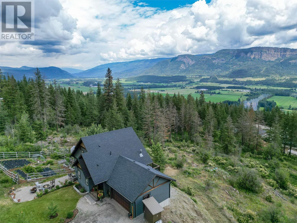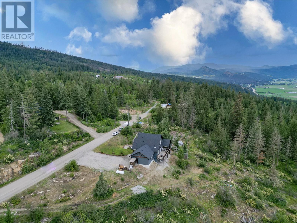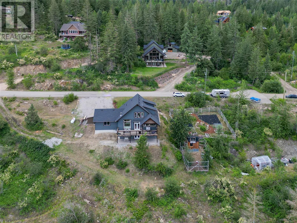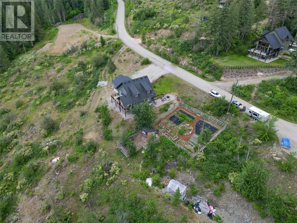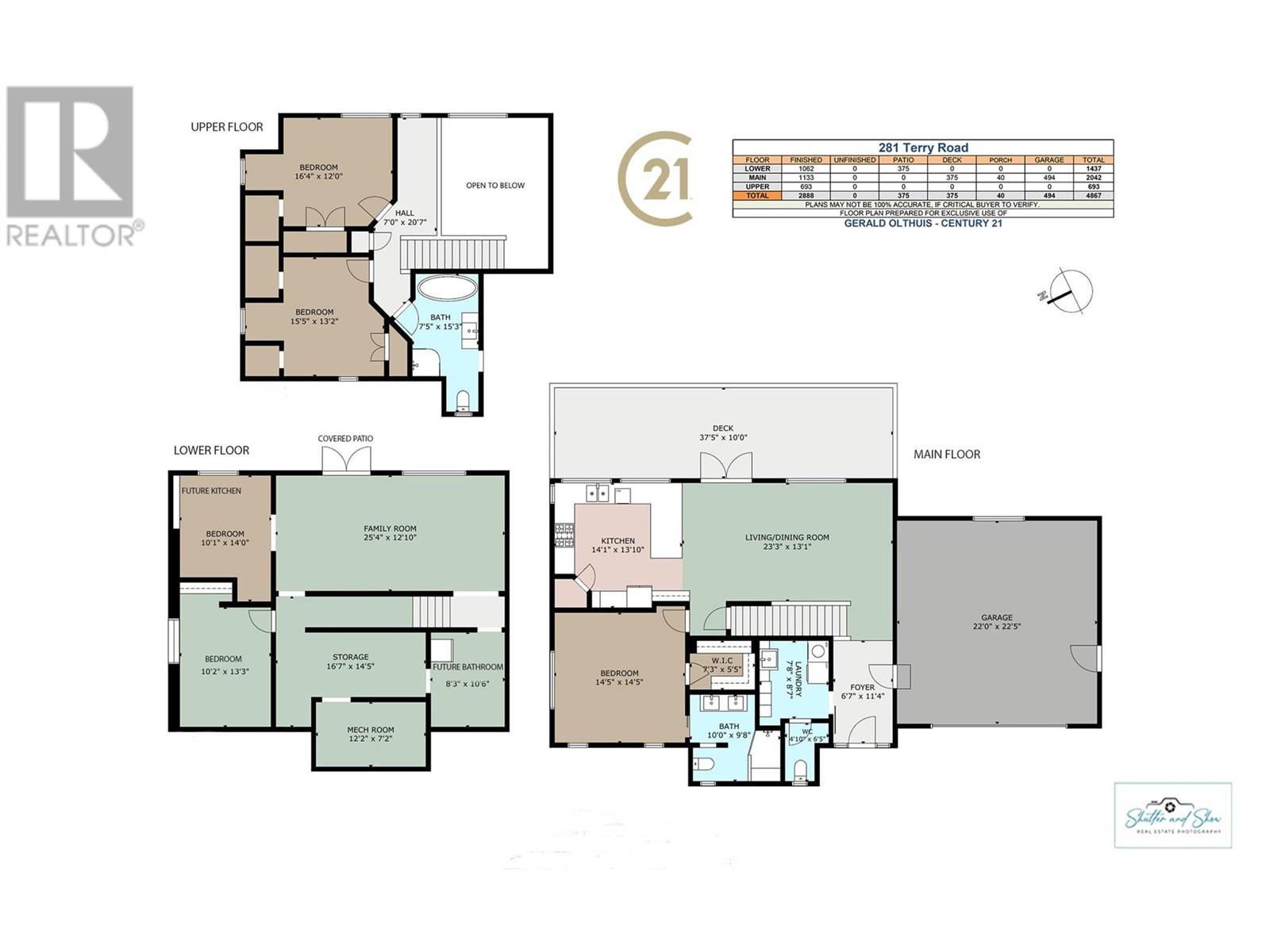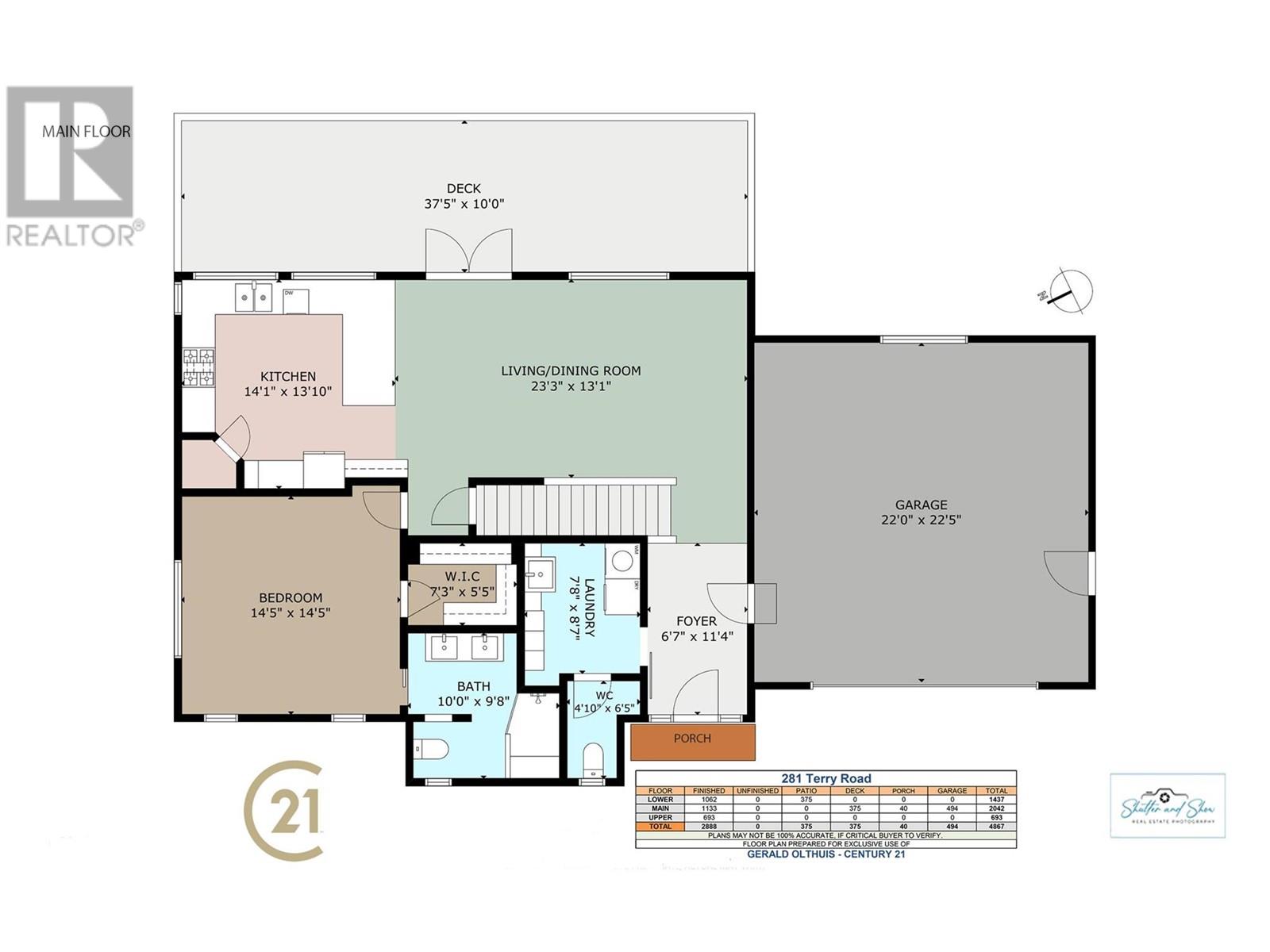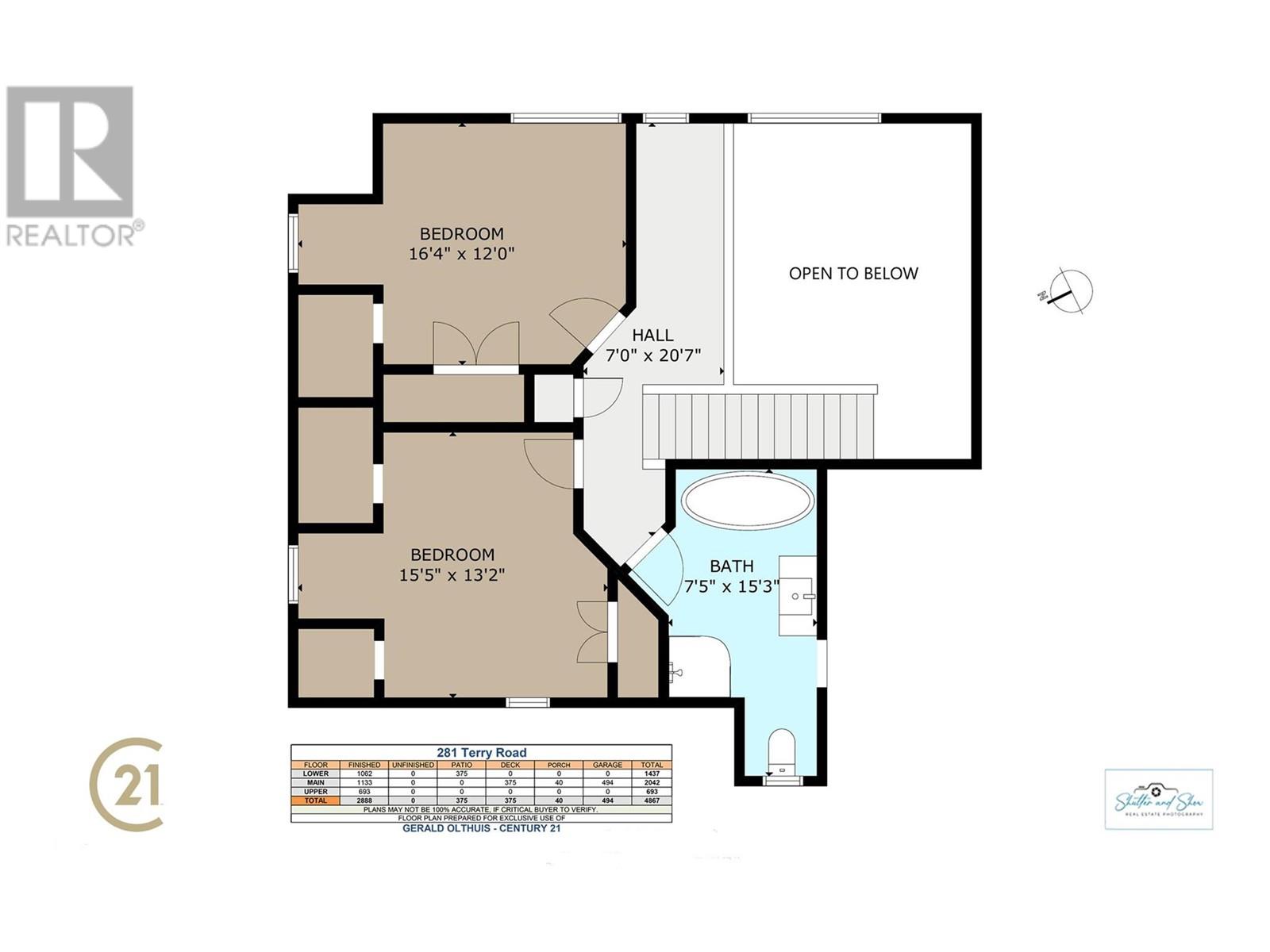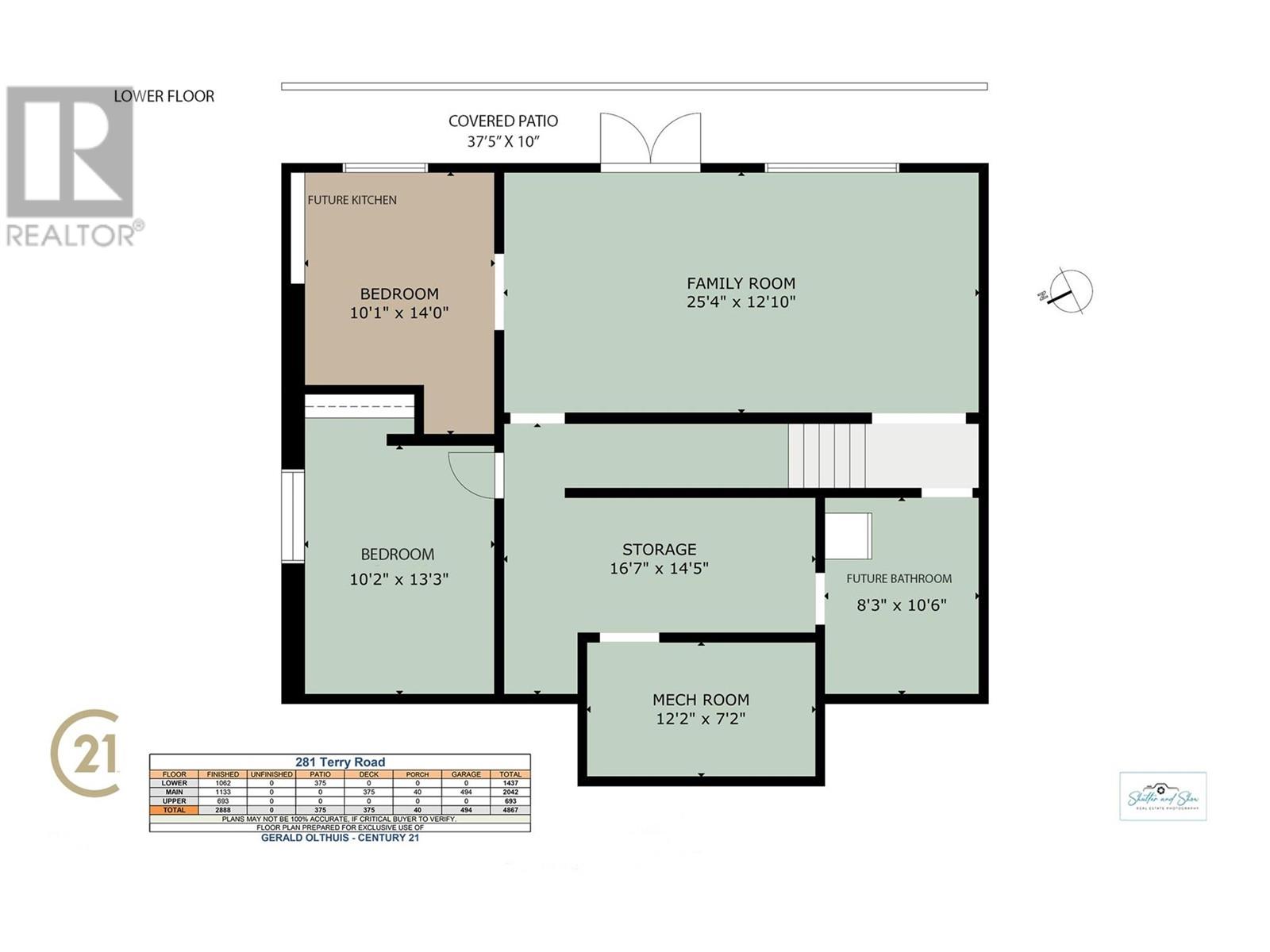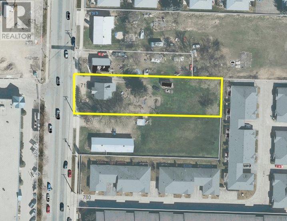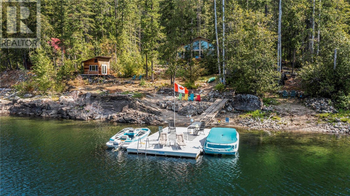281 Terry Road, Enderby
MLS® 10304267
Welcome to 281 Terry Road In beautiful Enderby BC! Come take a look at this lovely home and property with views of the valley and the Enderby cliffs. This custom built home has a warm country style to it, open concept kitchen and living area with large windows and a 19' vaulted ceiling that is very bright and welcoming. The living room has engineered hardwood flooring and room for a wood stove. Relax and enjoy the privacy and views from the massive 37X10 partially covered deck for you to use all year round! The kitchen includes corian counter tops, newer Dishwasher 2021, Stove 2022, and the Refrigerator approximately 4 yrs old. The Stove, HWT, and furnace run on propane and an electric heat pump for additional heating and cooling. There are currently 4 bedrooms and 3 bathrooms. The main bathroom and ensuite have heated floors. Partially finished basement that is roughed in for a bathroom and laundry in the unfinished area and also a kitchen to easily add in the basement bedroom roughed in behind the wall for a 1 bed 1 bath suite with a separate entrance and parking! Plenty of room for everyone and lots of storage, 200 Amp service including wired in for a hot tub on the lower deck, Large 23'X22' heated car garage with 220 plug. The yard is landscaped with a nice garden including raised garden beds and a 10'X8' chicken coop. A fire pit with a nice sitting area and walking trails through this beautiful property. Lots of parking including RV space! Book your showing today! (id:15474)
Property Details
- Full Address:
- 281 Terry Road, Enderby, British Columbia
- Price:
- $ 959,000
- MLS Number:
- 10304267
- List Date:
- March 1st, 2024
- Lot Size:
- 2.67 ac
- Year Built:
- 2012
- Taxes:
- $ 3,245
Interior Features
- Bedrooms:
- 4
- Bathrooms:
- 3
- Appliances:
- Washer, Refrigerator, Dishwasher, Dryer, Microwave
- Flooring:
- Tile, Hardwood, Laminate
- Air Conditioning:
- Central air conditioning, Heat Pump
- Heating:
- Heat Pump, Forced air, Electric, See remarks, Furnace
- Basement:
- Full
Building Features
- Storeys:
- 3
- Sewer:
- Septic tank
- Water:
- Well
- Roof:
- Asphalt shingle, Unknown
- Zoning:
- Unknown
- Exterior:
- Composite Siding
- Garage:
- Attached Garage, See Remarks, Heated Garage
- Garage Spaces:
- 8
- Ownership Type:
- Freehold
- Taxes:
- $ 3,245
Floors
- Finished Area:
- 2888 sq.ft.
Land
- View:
- City view, Mountain view, River view, Valley view, View (panoramic)
- Lot Size:
- 2.67 ac
- Road Type:
- Cul de sac
Neighbourhood Features
- Amenities Nearby:
- Family Oriented, Rural Setting


