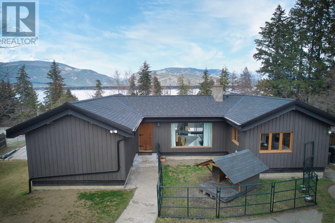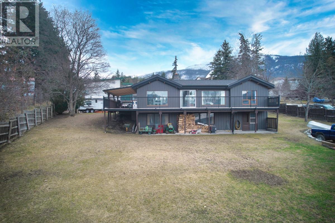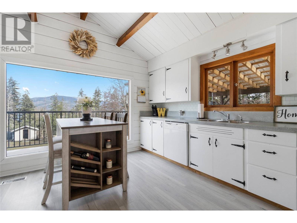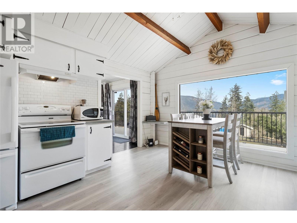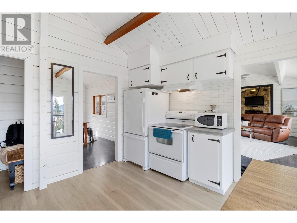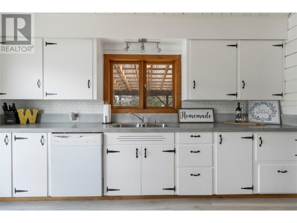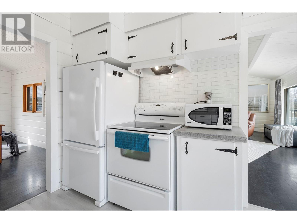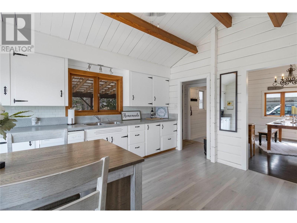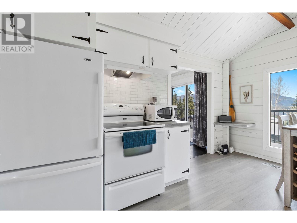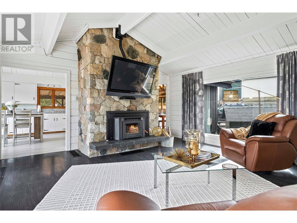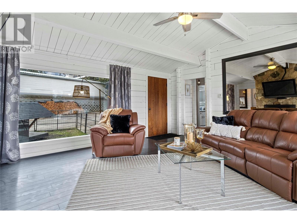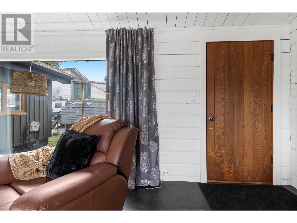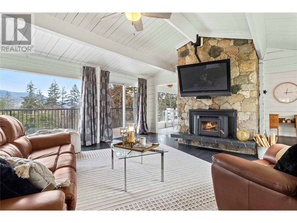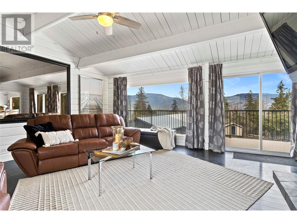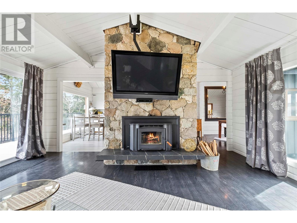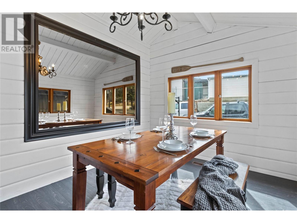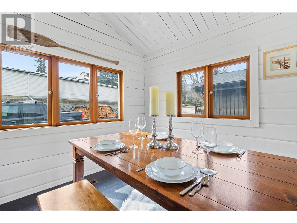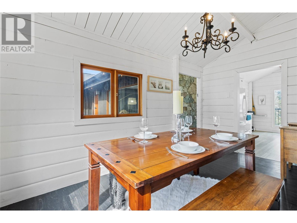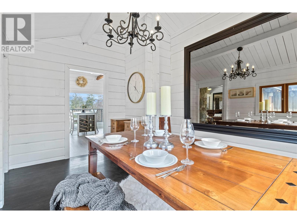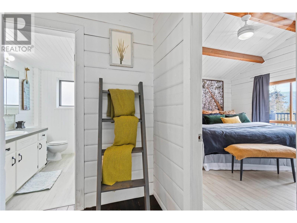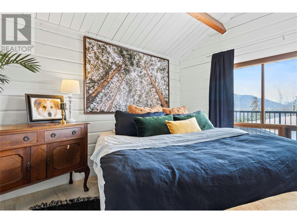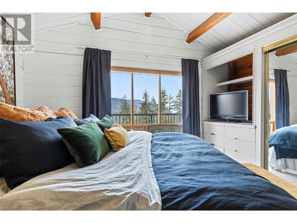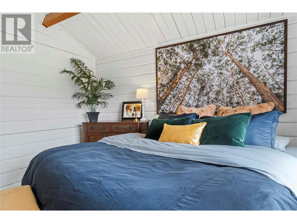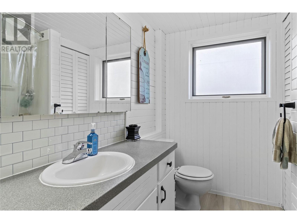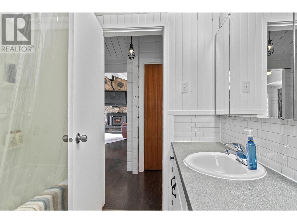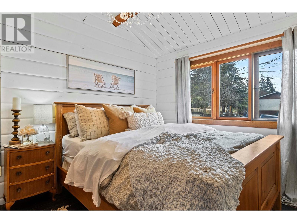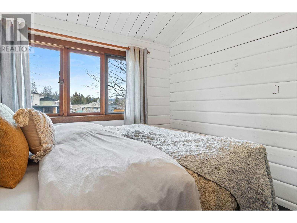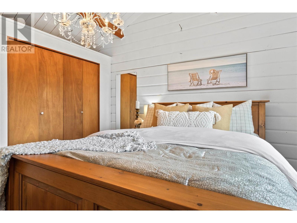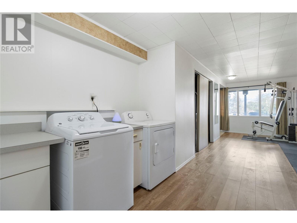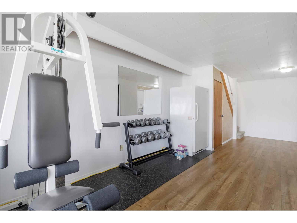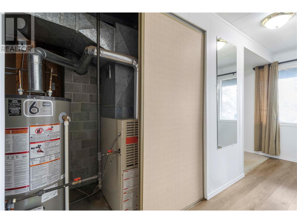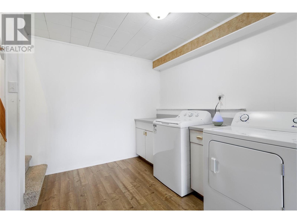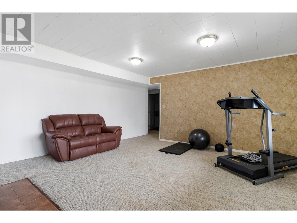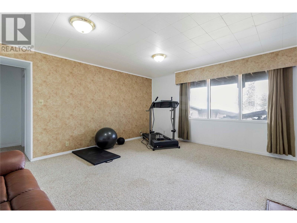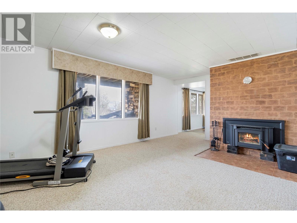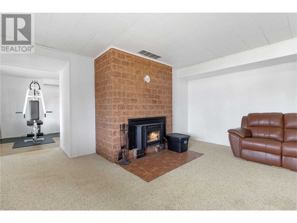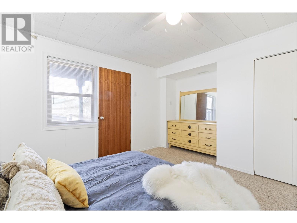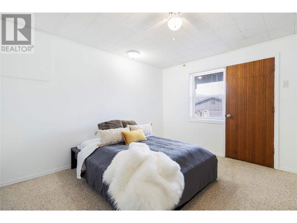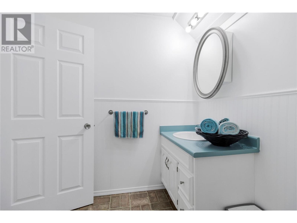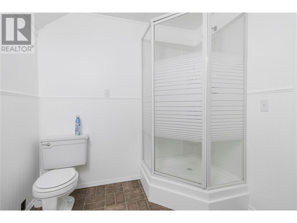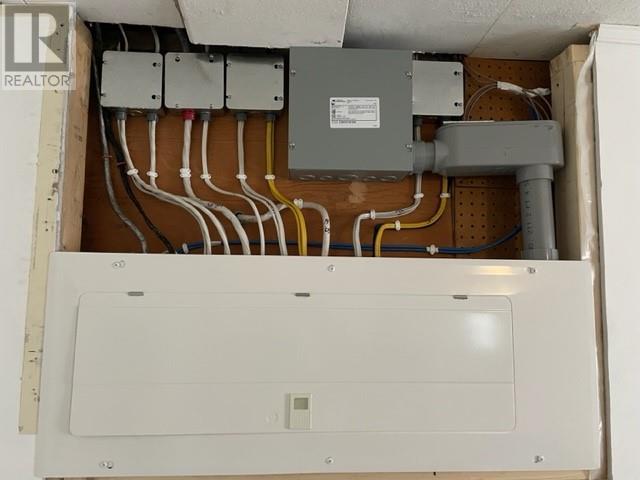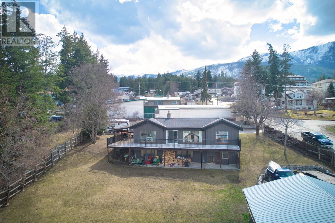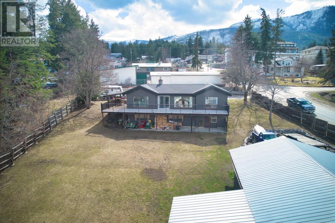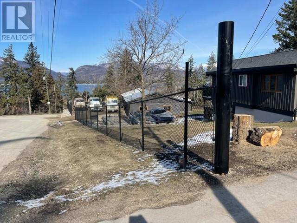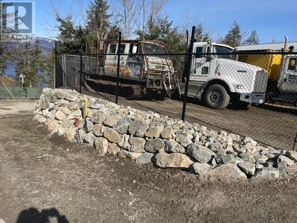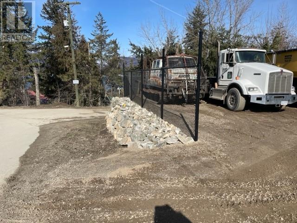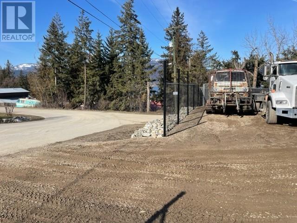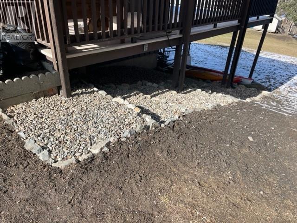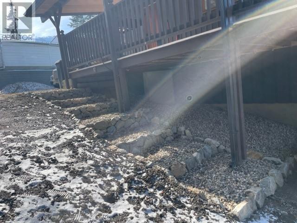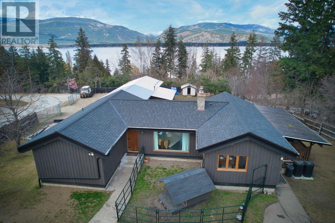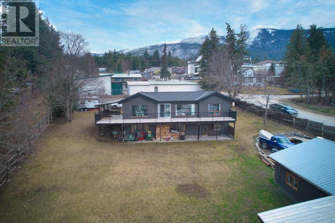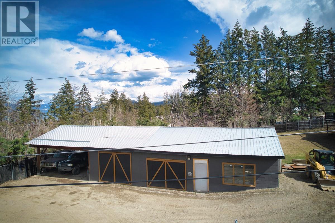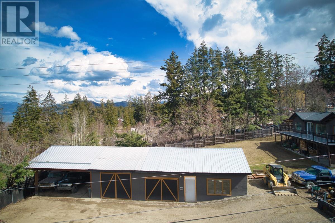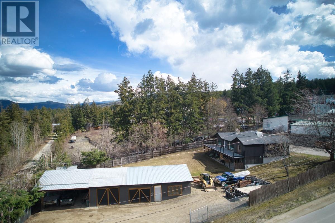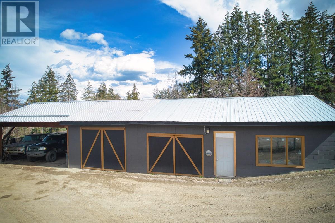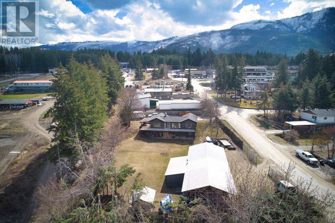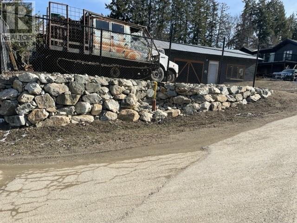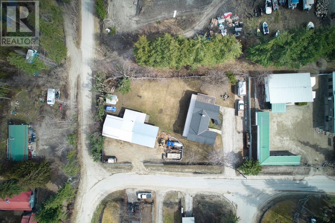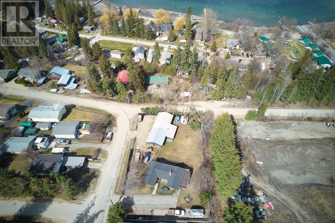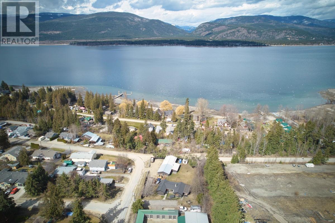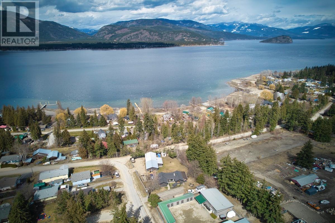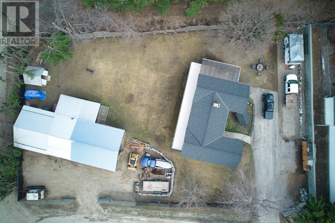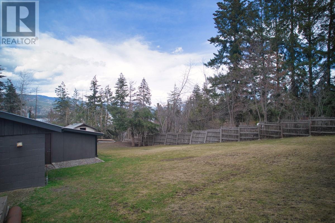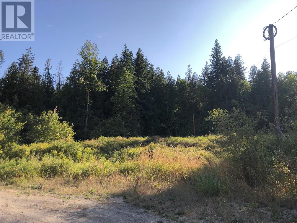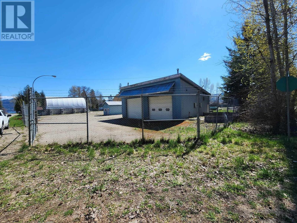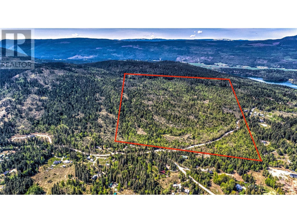2816 Arnheim Road, Sorrento
MLS® 10306443
Get ready to be enchanted by this immaculate post and beam rancher with a walkout basement—neat as a pin & boasting a breathtaking view of Shuswap Lake! This tastefully updated home exudes coziness and charm & has been lovingly maintained and upgraded. The spacious detached 26’ x 48’ concrete shop complete with a large carport can accommodate equipment, favourite toys, or entrepreneurial ventures. Excitement builds as you learn that this property is zoned 'town centre commercial', with 30 different potential uses, it's a potential goldmine awaiting your vision! This family home features 3 bedrooms and 2 full baths. Imagine the convenience of working from your home, thanks to the commercial zoning. The large over half-acre lot is incredibly usable, with ample space for large trucks and cars. Upgrades include a roof that's only 4 years old, a new rock wall, new electrical panel, & hot water tank installed in 2023. The modern amenities seamlessly blend with the classic charm of this property. If you dream of living where you work, this property is tailor-made for you. Walk to all Sorrento amenities, the lake, the boat launch, the drugstore, the coffee shop & all the local shopping. Living in the Shuswap is like stepping back in time—an oasis of serenity. The Shuswap offers year-round recreation, all within minutes of this property. Whether you're drawn to summer water activities or winter adventures, everything is at your fingertips. Your Shuswap dream awaits—don't miss out (id:15474)
Property Details
- Full Address:
- 2816 Arnheim Road, Sorrento, British Columbia
- Price:
- $ 879,900
- MLS Number:
- 10306443
- List Date:
- March 13th, 2024
- Lot Size:
- 0.55 ac
- Year Built:
- 1966
- Taxes:
- $ 2,147
Interior Features
- Bedrooms:
- 3
- Bathrooms:
- 2
- Appliances:
- Washer, Refrigerator, Range - Electric, Dishwasher, Dryer
- Flooring:
- Laminate, Carpeted, Linoleum, Vinyl
- Heating:
- Forced air, See remarks
- Fireplaces:
- 1
- Fireplace Type:
- Insert
- Basement:
- Full
Building Features
- Architectural Style:
- Ranch
- Storeys:
- 1
- Sewer:
- Septic tank
- Water:
- Municipal water
- Roof:
- Asphalt shingle, Unknown
- Zoning:
- Unknown
- Exterior:
- Concrete
- Garage:
- Detached Garage, See Remarks
- Garage Spaces:
- 13
- Ownership Type:
- Freehold
- Taxes:
- $ 2,147
Floors
- Finished Area:
- 2458 sq.ft.
Land
- View:
- Lake view, Mountain view
- Lot Size:
- 0.55 ac
Neighbourhood Features
- Amenities Nearby:
- Family Oriented


