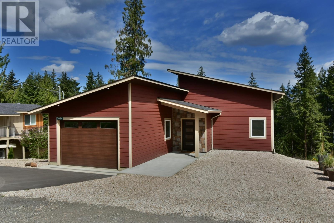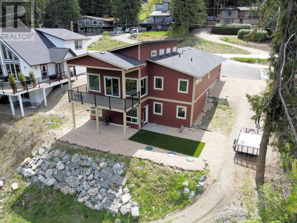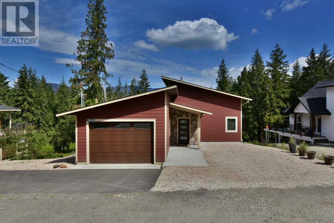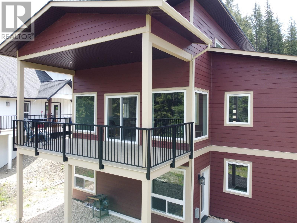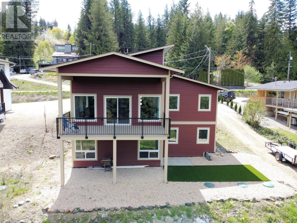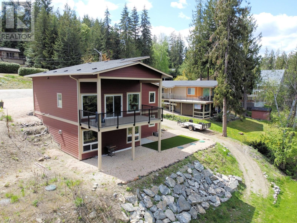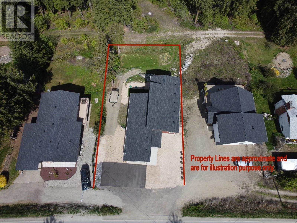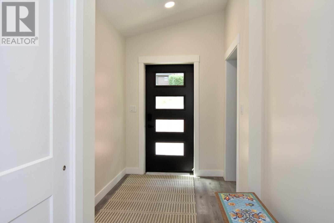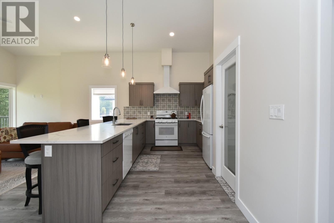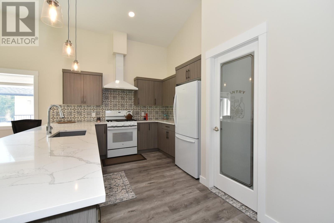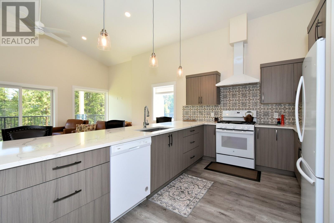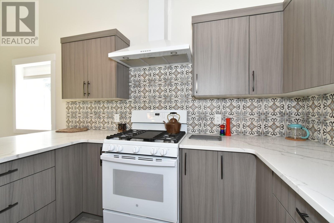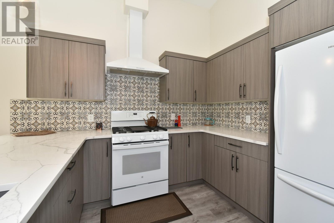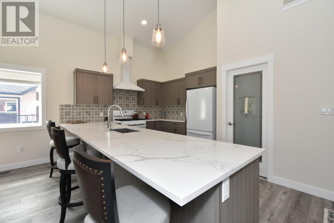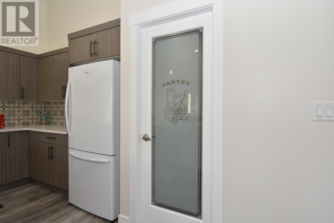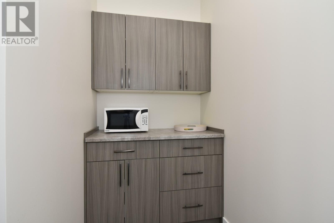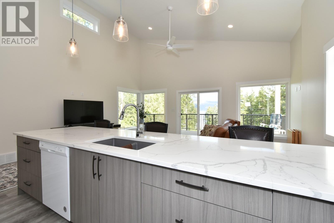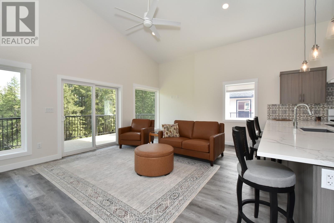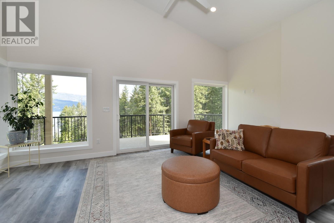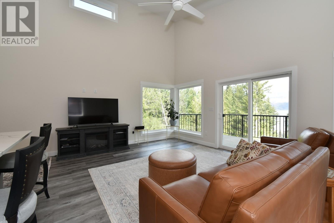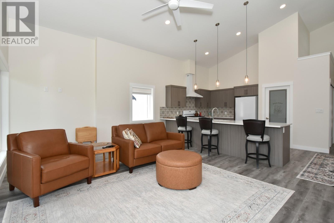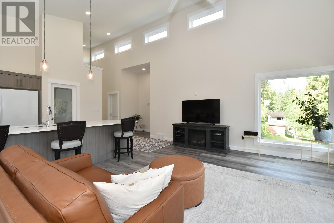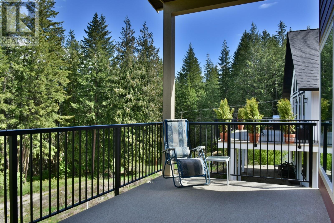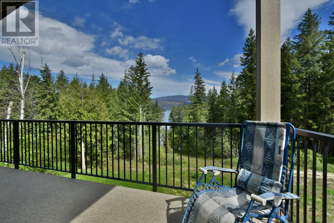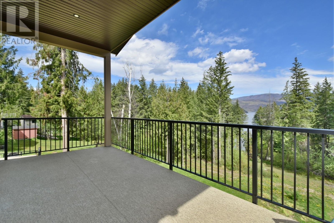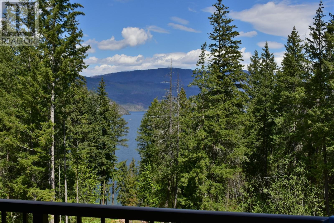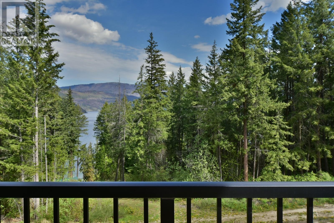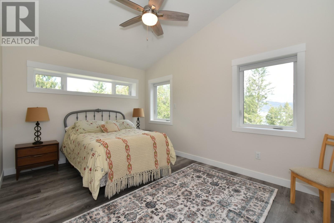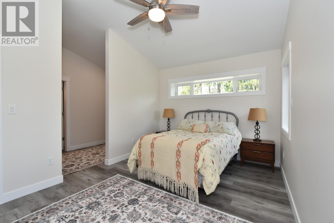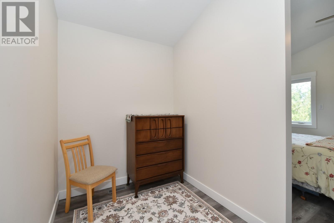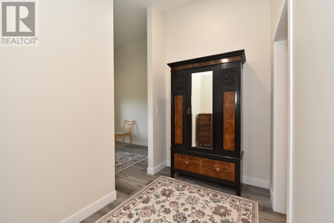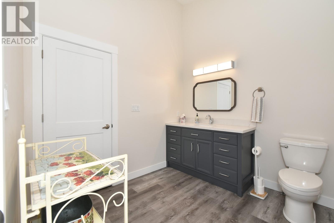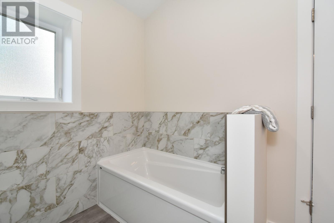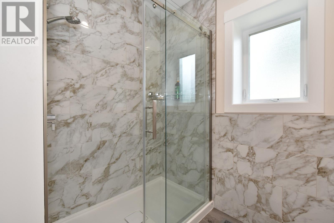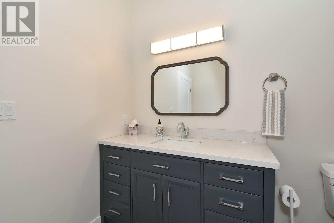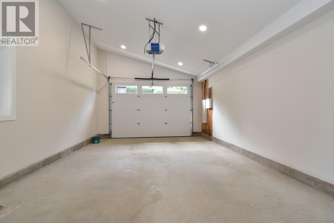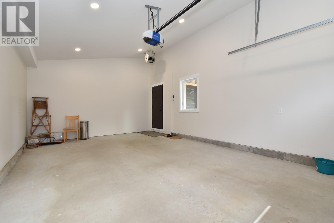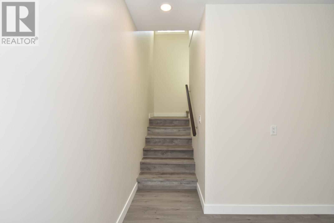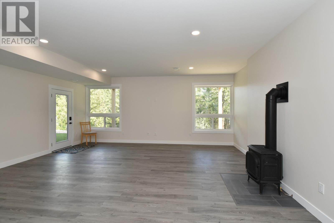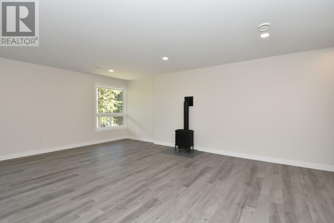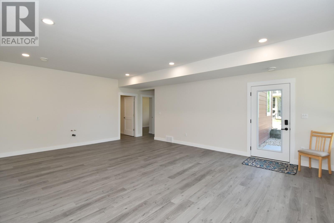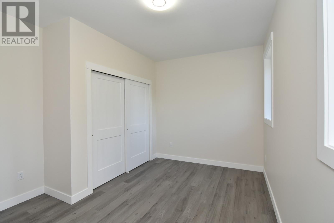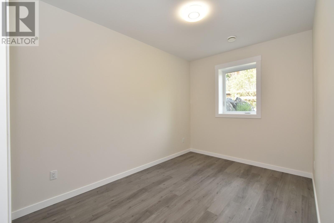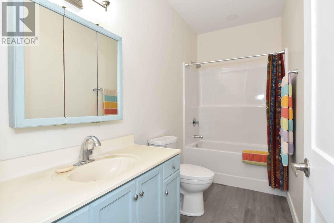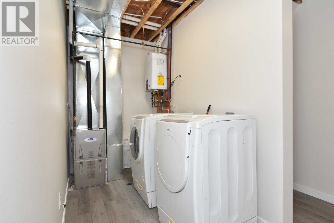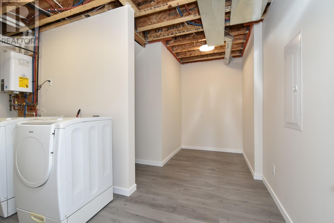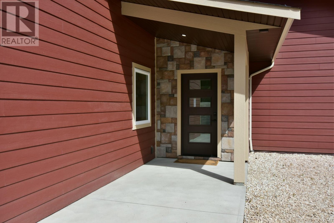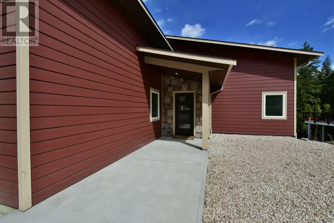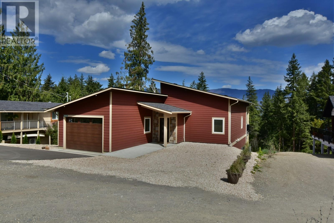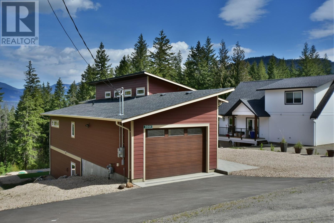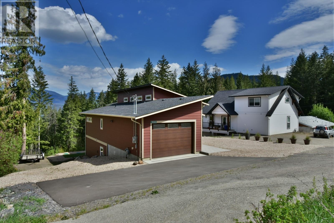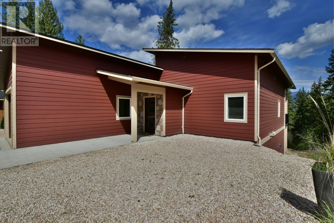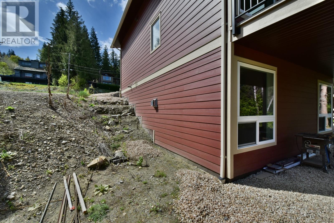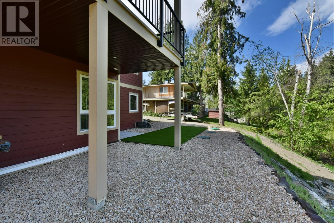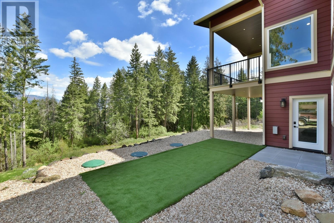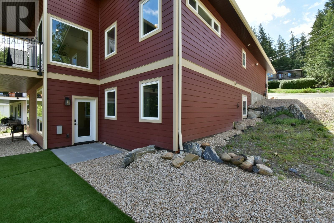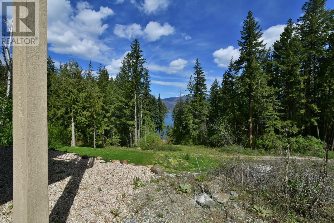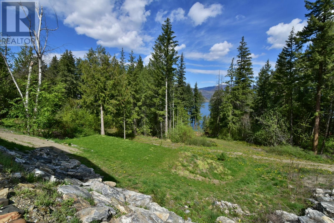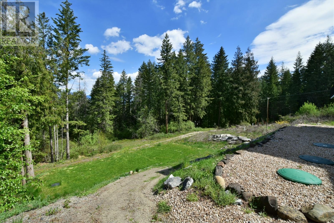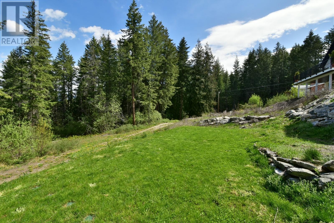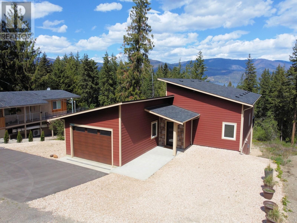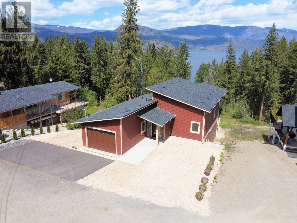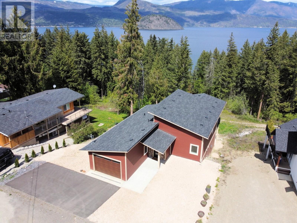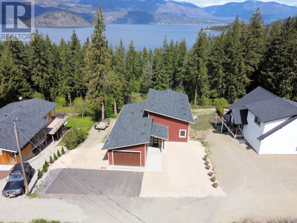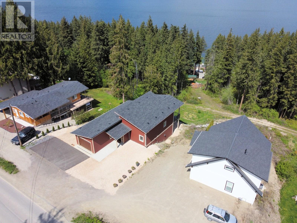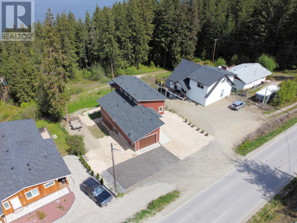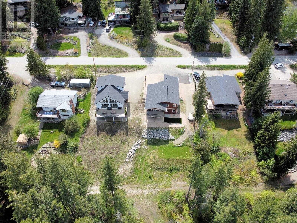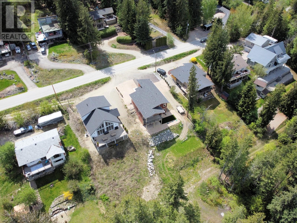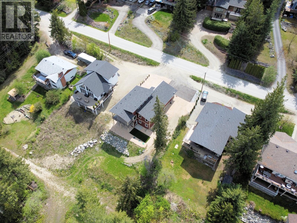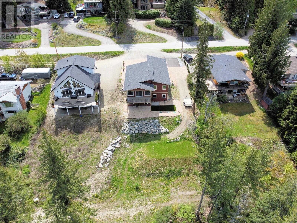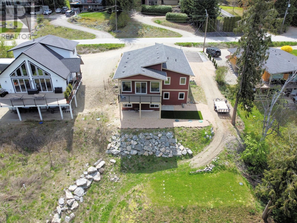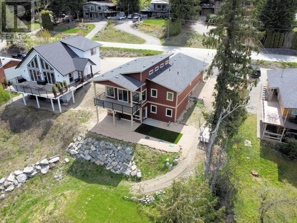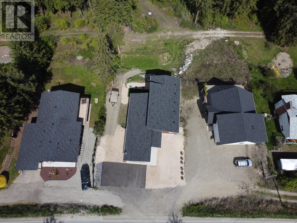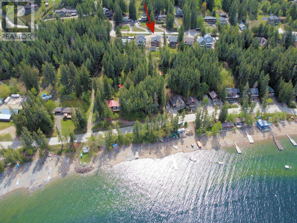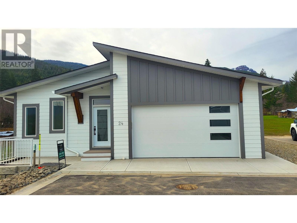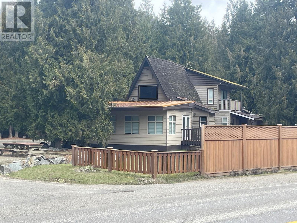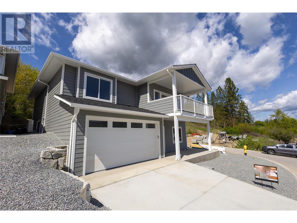3044 Cedar Drive, Blind Bay
MLS® 10345501
Modern Energy-Efficient Home with Peek-A-Boo Lake Views in Blind Bay. Experience contemporary living in this meticulously crafted 2022 home by Launch Construction. Nestled in the sought-after Cedar Heights community of Blind Bay, this residence offers a harmonious blend of luxury, efficiency, and natural beauty ! Key features is the construction of this home that comes with a comprehensive home warranty, ensuring peace of mind for years to come. Energy efficiency is an 8-inch Insulated Concrete Form exterior walls that provide superior insulation, contributing to significant energy savings compared to traditional wood framing. Milgard energy-efficient windows featuring Low-E coated panes to enhance thermal performance and comfort. High-efficiency natural gas furnace and on-demand hot water system. Open-concept kitchen equipped with a natural gas stove and elegant quartz countertops, perfect for culinary enthusiasts. Downstairs family room boasts a direct vent, free-standing gas stove, creating a cozy ambiance for gathering. Roughed-in plumbing ready for a wet bar installation in the family room, ideal for entertaining. Durable Hardie Plank siding and Integrity Installed Roof with limited lifetime warrantied IKO shingles ensure long-lasting protection. Attached heated garage with a 200-amp service panel; additional 100-amp panel in the basement. Roughed-in 60-amp breaker on the basement's exterior wall, suitable for a Hot Tub or RV. Please check out the walk through video. (id:15474)
Property Details
- Full Address:
- 3044 Cedar Drive, Blind Bay, British Columbia
- Price:
- $ 835,000
- MLS Number:
- 10345501
- List Date:
- May 2nd, 2025
- Lot Size:
- 0.23 ac
- Year Built:
- 2022
- Taxes:
- $ 1,049
Interior Features
- Bedrooms:
- 3
- Bathrooms:
- 2
- Appliances:
- Oven - gas, Dishwasher, Hood Fan, Washer & Dryer
- Heating:
- Forced air, See remarks
- Fireplaces:
- 1
- Fireplace Type:
- Free Standing Metal
- Basement:
- Full
Building Features
- Architectural Style:
- Ranch
- Storeys:
- 2
- Foundation:
- Insulated Concrete Forms
- Water:
- Municipal water
- Roof:
- Asphalt shingle, Unknown
- Zoning:
- Unknown
- Exterior:
- Other
- Garage:
- See Remarks
- Garage Spaces:
- 6
- Ownership Type:
- Freehold
- Taxes:
- $ 1,049
Floors
- Finished Area:
- 2424 sq.ft.
Land
- View:
- Lake view, Mountain view
- Lot Size:
- 0.23 ac
Neighbourhood Features
- Amenities Nearby:
- Pets Allowed, Rentals Allowed


