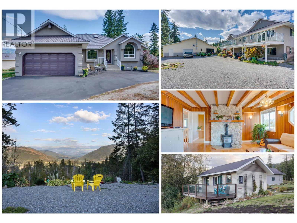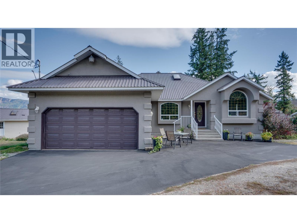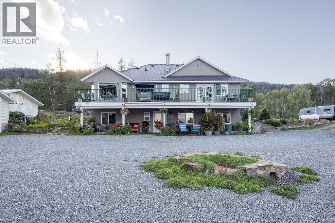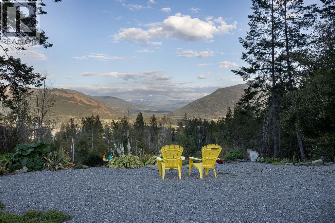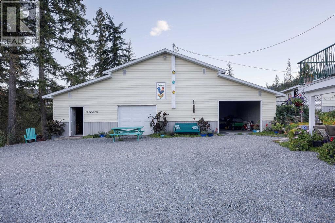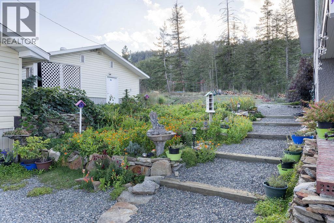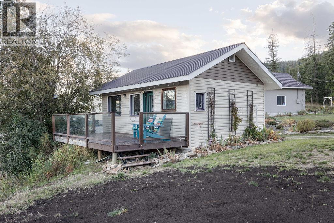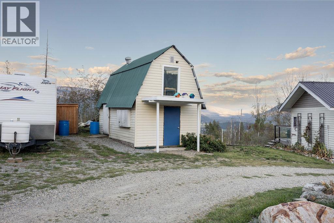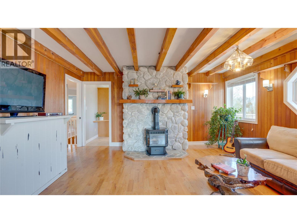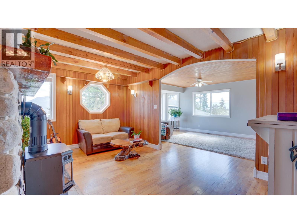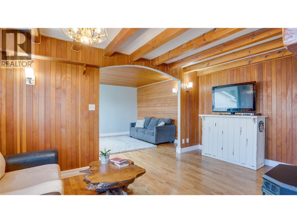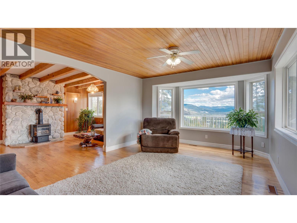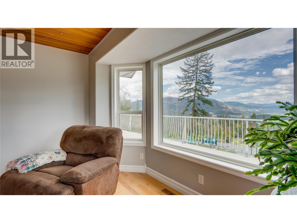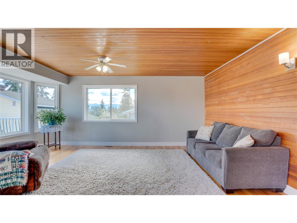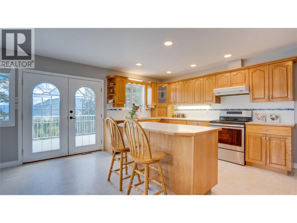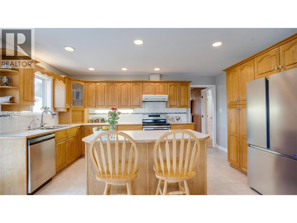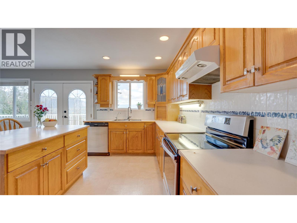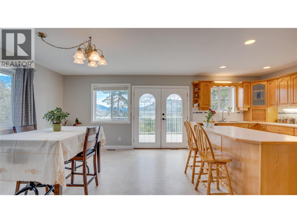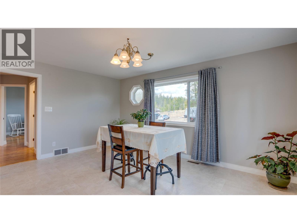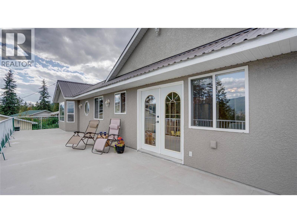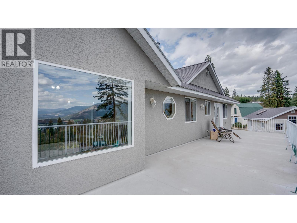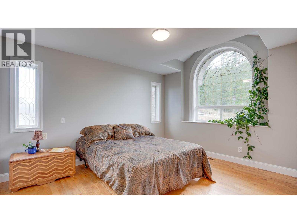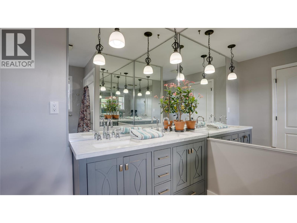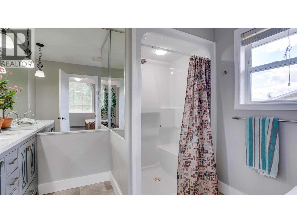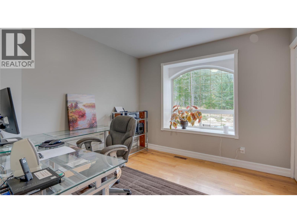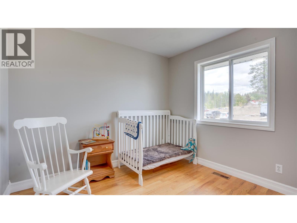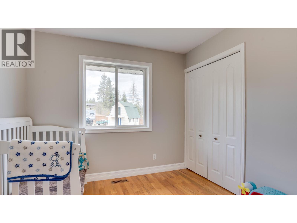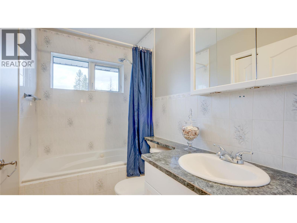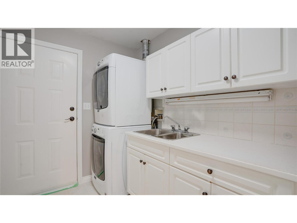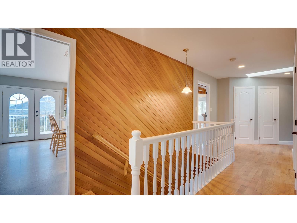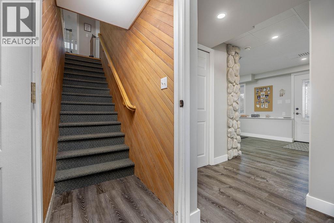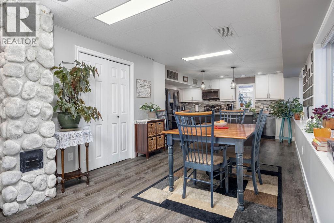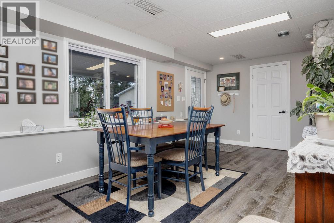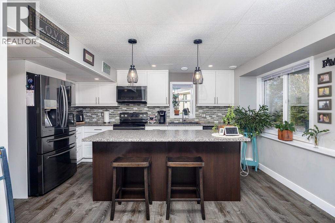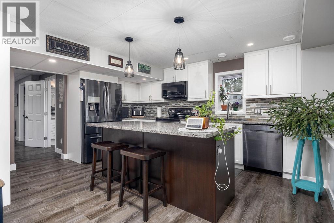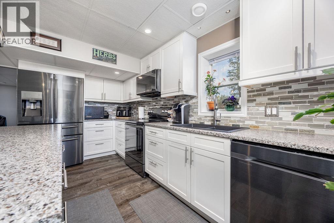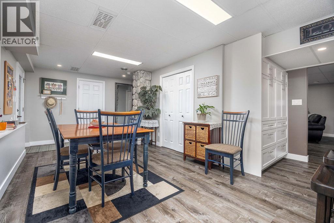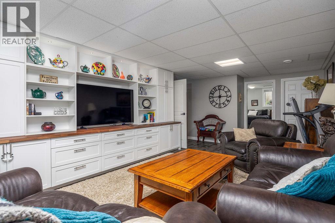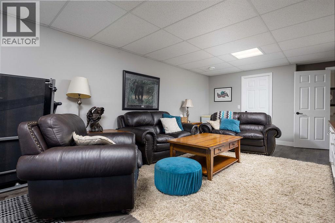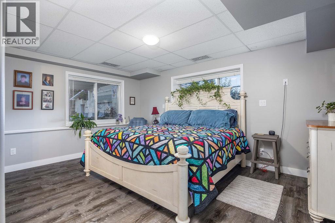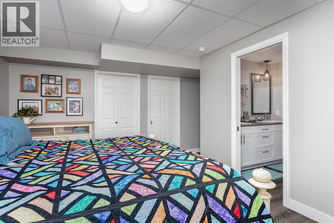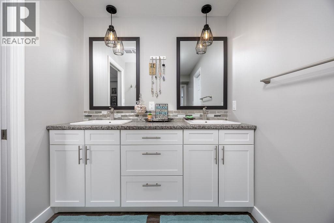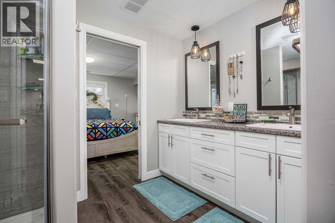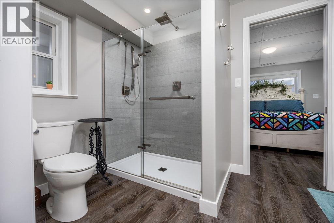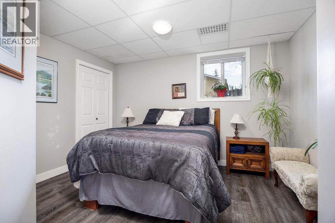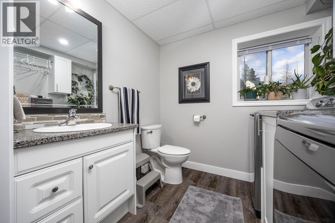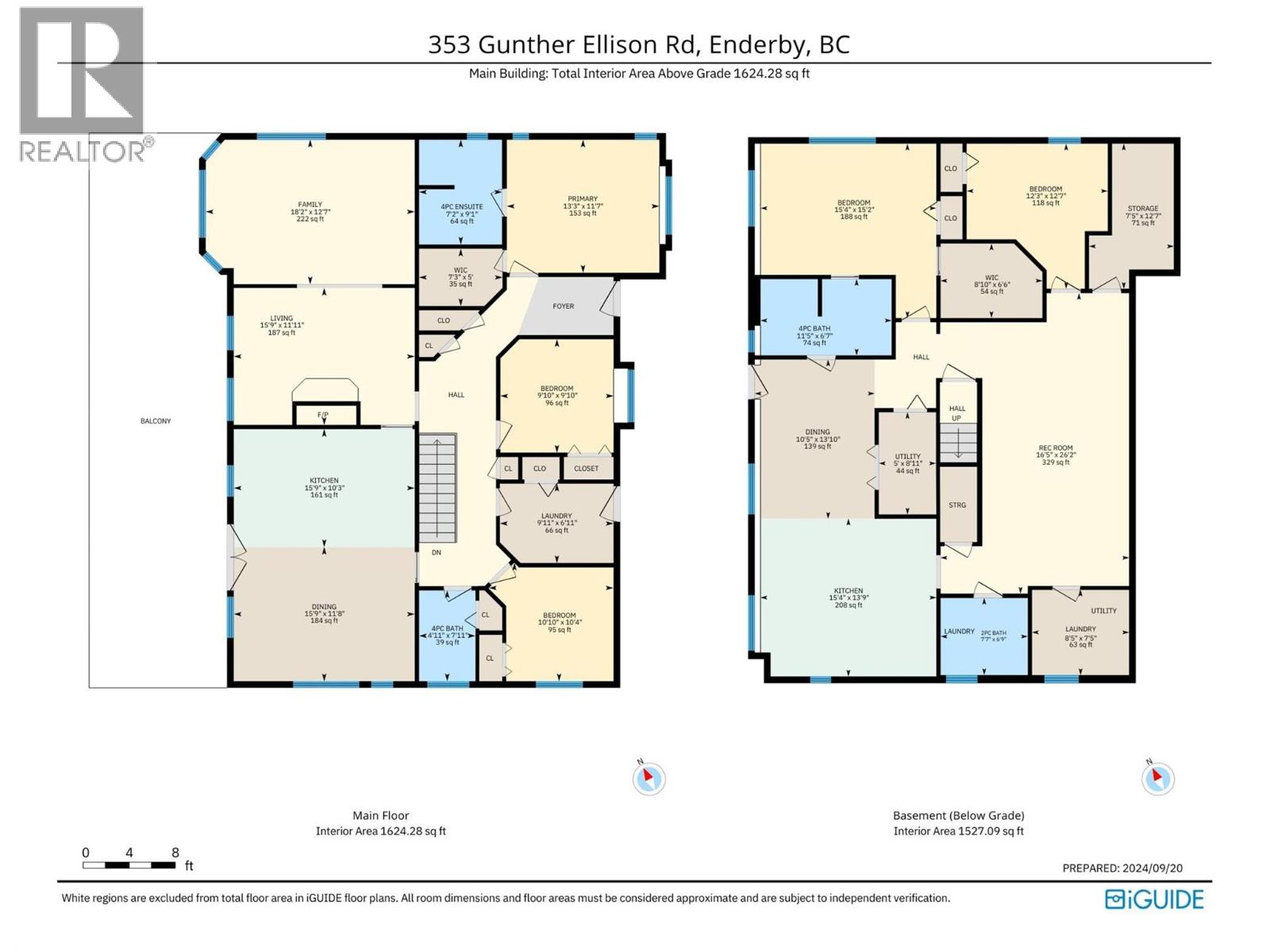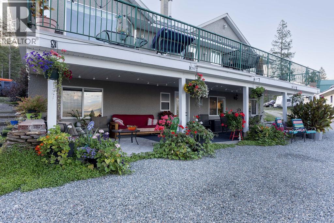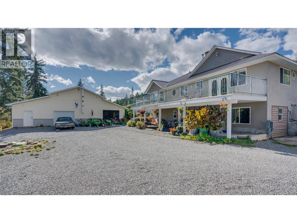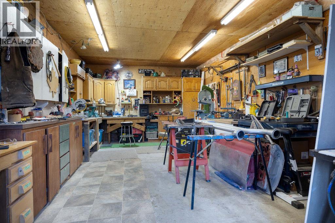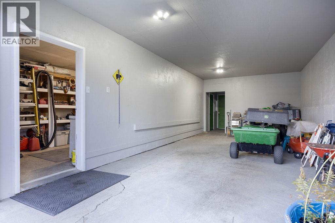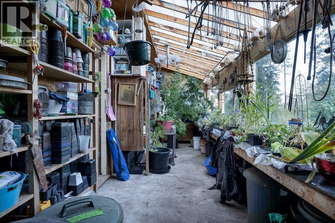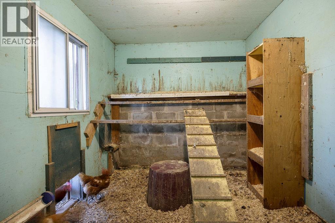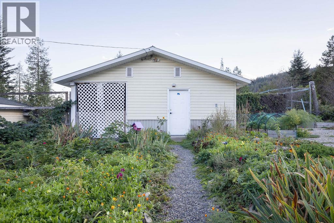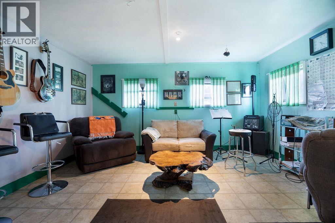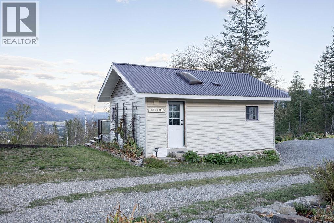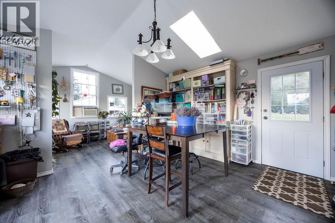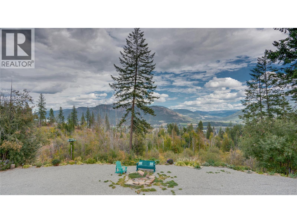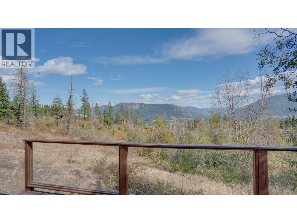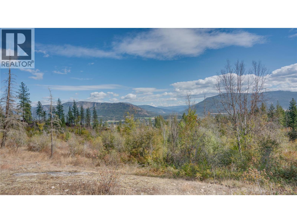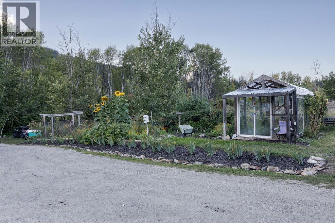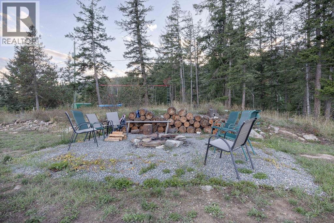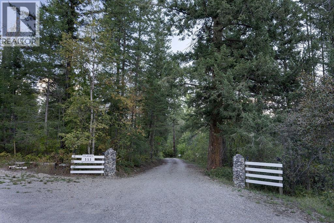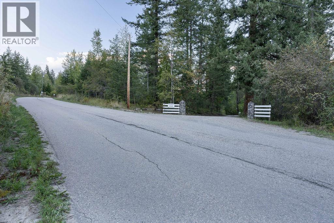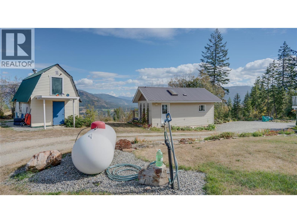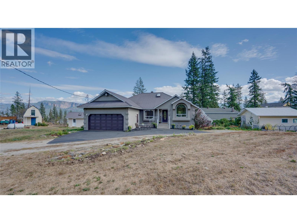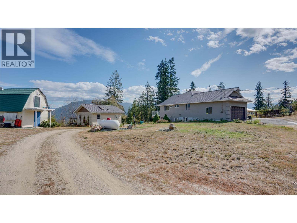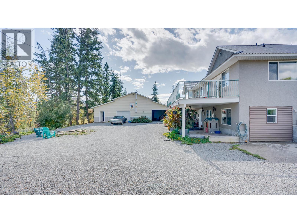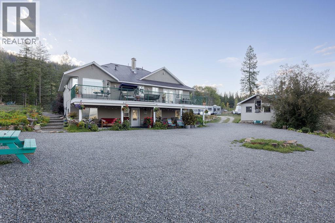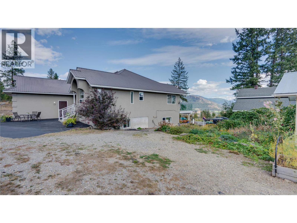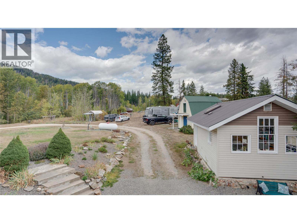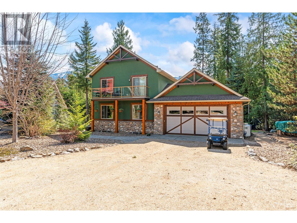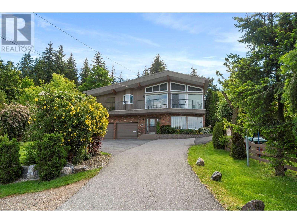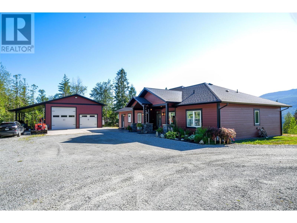353 Gunter-Ellison Road, Enderby
MLS® 10364482
Step into a beautiful blend of functionality & rural bliss at 353 Gunter-Ellison. The large home faces a spectacular view and was refreshed upstairs in 2025, while the two bedroom in-law suite was newly constructed in 2018. The converted barn gives country charm while hosting the workshop, loft storage and chicken coop. An adorable cottage sits facings the view, with lots of natural light and a private deck. An insulated studio provides more work/storage space and the garden shed doubles as a a playhouse upstairs. The wooded area sits between the home & road giving plenty of privacy along with greenspace and trails, while the cleared side of the parcel showcases amazing views of the valley and Enderby Cliffs. Ample parking, ample buildings and ample space to roam, make this a great place to settle in your private retreat or host group gatherings with family and friends. The North Okanagan is known for four seasons of fun & this property has plenty of space to provide that at home as well as store your toys for off property use. Multiple beaches, rivers, lakes, mountain ranges, golf courses & wineries all within close distance – you can spend a lifetime exploring the area! Sitting outside the ALR & close to town yet tucked away and independent. If you're looking for that dream space that fits everyone's needs & provides some extra magic, you'll find it here! (id:15474)
Property Details
- Full Address:
- 353 Gunter-Ellison Road, Enderby, British Columbia
- Price:
- $ 1,200,000
- MLS Number:
- 10364482
- List Date:
- October 2nd, 2025
- Lot Size:
- 3.61 ac
- Year Built:
- 1994
- Taxes:
- $ 3,589
Interior Features
- Bedrooms:
- 5
- Bathrooms:
- 4
- Appliances:
- Washer, Refrigerator, Dishwasher, Oven, Dryer
- Flooring:
- Hardwood, Laminate, Linoleum, Mixed Flooring
- Air Conditioning:
- See Remarks
- Heating:
- Forced air, See remarks
- Basement:
- Full, Remodeled Basement
Building Features
- Architectural Style:
- Ranch
- Storeys:
- 2
- Sewer:
- Septic tank
- Water:
- Private Utility, Well
- Roof:
- Metal, Unknown
- Zoning:
- Unknown
- Exterior:
- Stucco
- Garage:
- Attached Garage, Detached Garage, RV, Oversize, Additional Parking
- Garage Spaces:
- 15
- Ownership Type:
- Freehold
- Taxes:
- $ 3,589
Floors
- Finished Area:
- 3109 sq.ft.
Land
- View:
- City view, Mountain view, River view, Valley view, View (panoramic)
- Lot Size:
- 3.61 ac
Neighbourhood Features
- Amenities Nearby:
- Family Oriented, Rural Setting, Pets Allowed, Pets Allowed With Restrictions, Rentals Allowed


