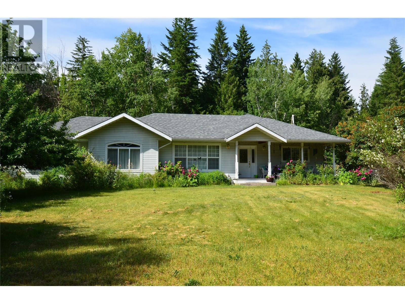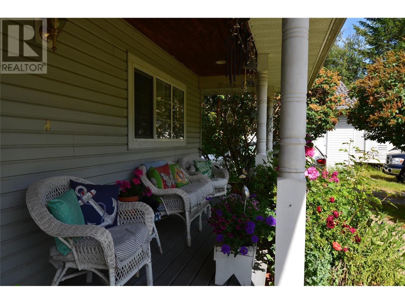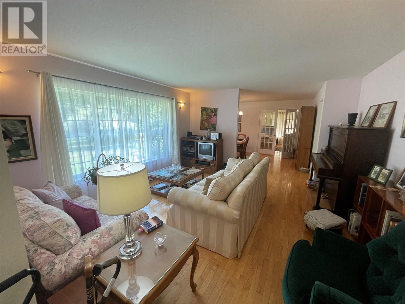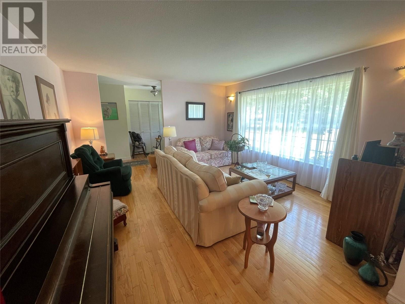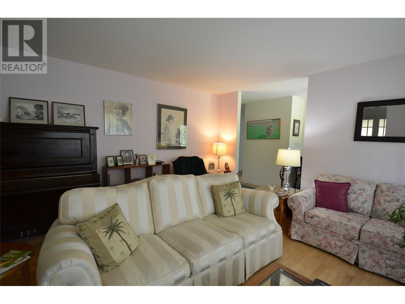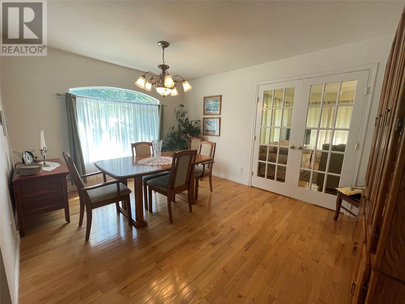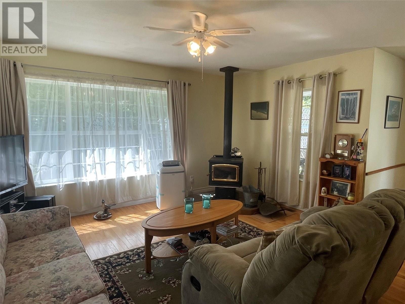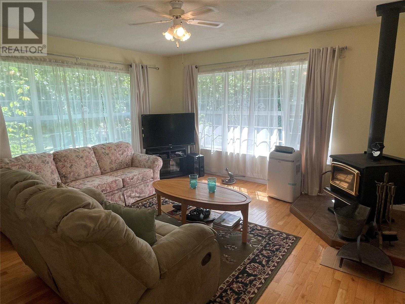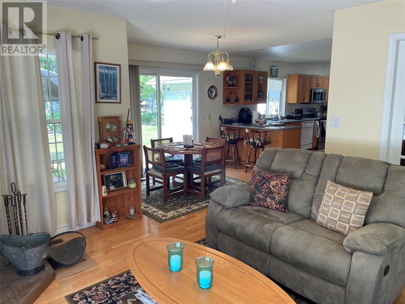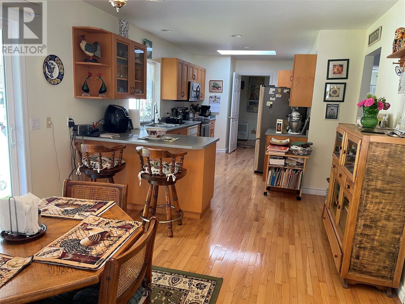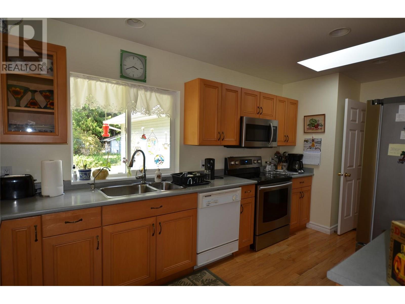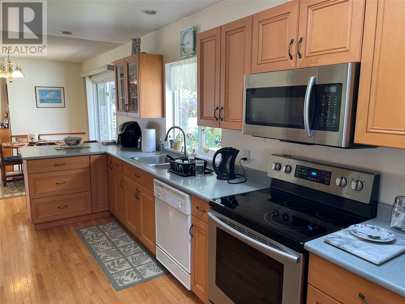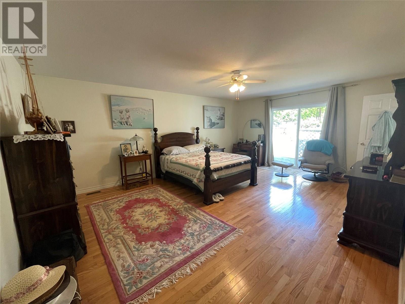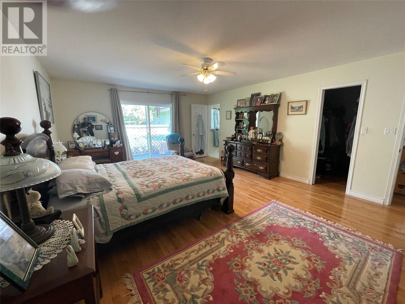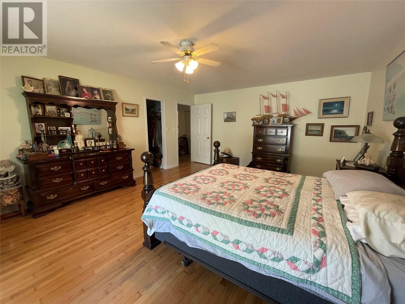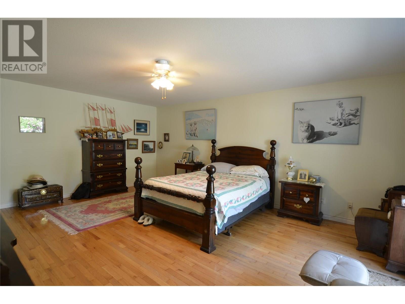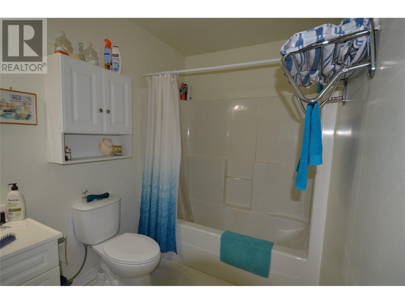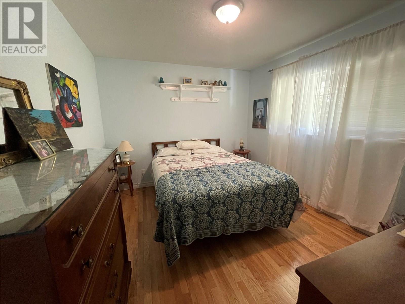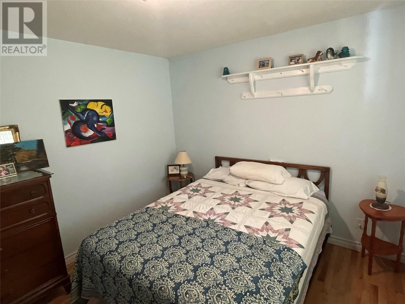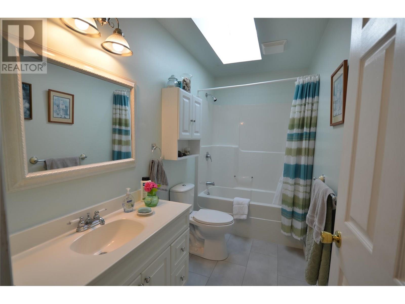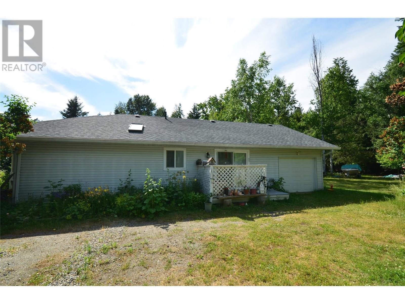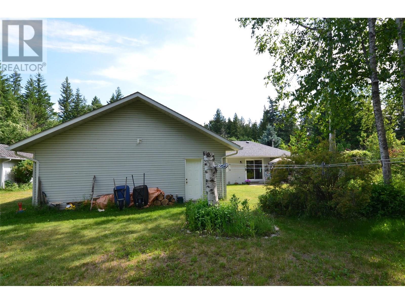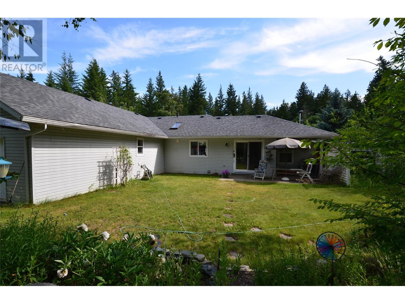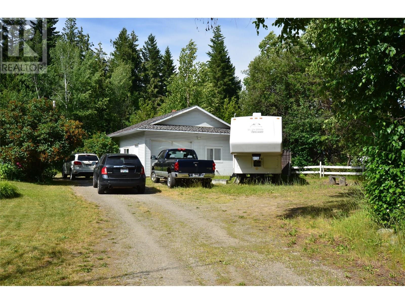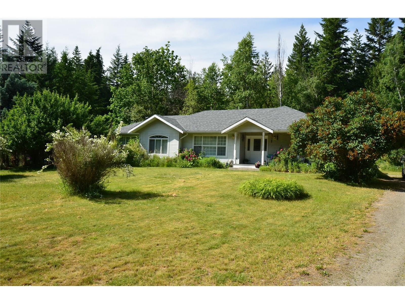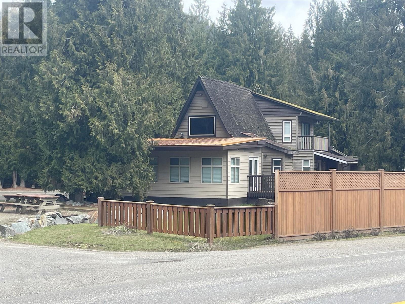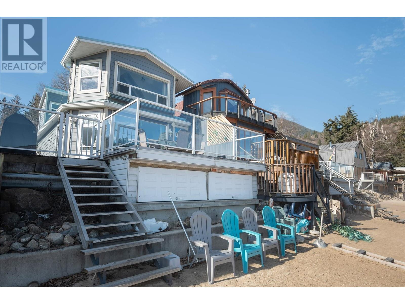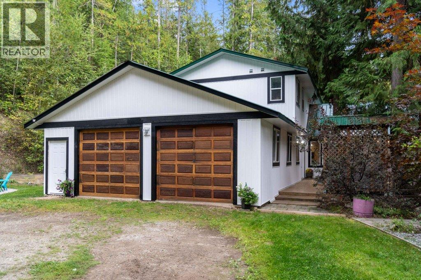3915 Express Point Road, Scotch Creek
MLS® 10352479
Serenity in the Heart of Scotch Creek's Lakeside Lifestyle. Discover retirement-friendly, single-level living at 3915 Express Point Road, an immaculate 1,860sqft custom rancher on just over 1 acre in the vibrant Scotch Creek community, celebrated for its summer tourism on Shuswap Lake and winter recreation, snowmobiling in the surrounding hills. This one-owner home combines ease, elegance, and full lifestyle potential. Prime Location just steps from Captain's Village Marina, a 10-minute stroll to Scotch Creek Wharf Road Community Park & beach, five minutes by car to Shuswap Lake Provincial Park, and just a couple of minutes to grocery and hardware stores. Functional Spaces include the Attached single-car garage plus a spacious detached workshop (24'x28') featuring an 8'x10' overhead door-ideal for hobbies, storage, or vehicles as well as a 3' concrete floor crawl space under the whole home. Custom Quality and Generous floor plan with large, light-filled rooms, gleaming hardwood floors, and abundant windows-feels inviting and homey from day one. Versatile Opportunity: Perfect for retirees seeking tranquility and ease or families wanting room to grow. This unique property marries natural beauty with practical convenience-an exceptional offering in Scotch Creek's lakeside oasis. Don't miss your chance to own this coveted 1-acre oasis where lifestyle, retirement, family living, and investment opportunity converge. (id:15474)
Property Details
- Full Address:
- 3915 Express Point Road, Scotch Creek, British Columbia
- Price:
- $ 839,900
- MLS Number:
- 10352479
- List Date:
- June 16th, 2025
- Lot Size:
- 1.01 ac
- Year Built:
- 1999
- Taxes:
- $ 3,142
Interior Features
- Bedrooms:
- 2
- Bathrooms:
- 2
- Appliances:
- Refrigerator, Range - Electric, Dishwasher, Range, Microwave, Washer & Dryer, Water Heater - Electric
- Flooring:
- Hardwood, Linoleum, Vinyl
- Air Conditioning:
- Window air conditioner
- Heating:
- Stove, Forced air, Electric, Wood
- Fireplaces:
- 1
- Fireplace Type:
- Free Standing Metal
- Basement:
- Crawl space
Building Features
- Architectural Style:
- Ranch
- Storeys:
- 1
- Water:
- Well
- Roof:
- Asphalt shingle, Unknown
- Exterior:
- Vinyl siding
- Garage:
- Attached Garage, Detached Garage, RV, See Remarks
- Garage Spaces:
- 8
- Ownership Type:
- Freehold
- Taxes:
- $ 3,142
Floors
- Finished Area:
- 1860 sq.ft.
Land
- Lot Size:
- 1.01 ac


