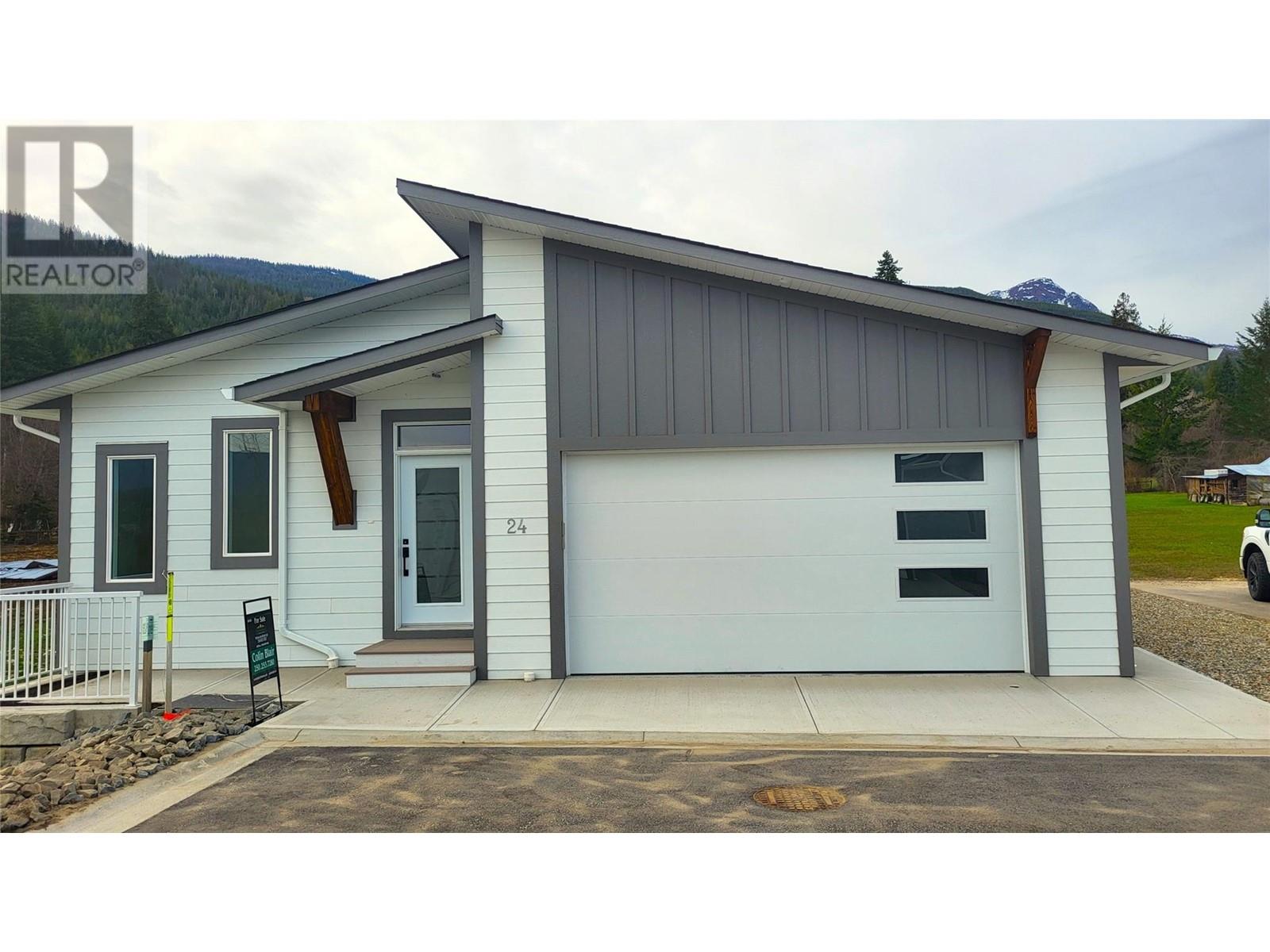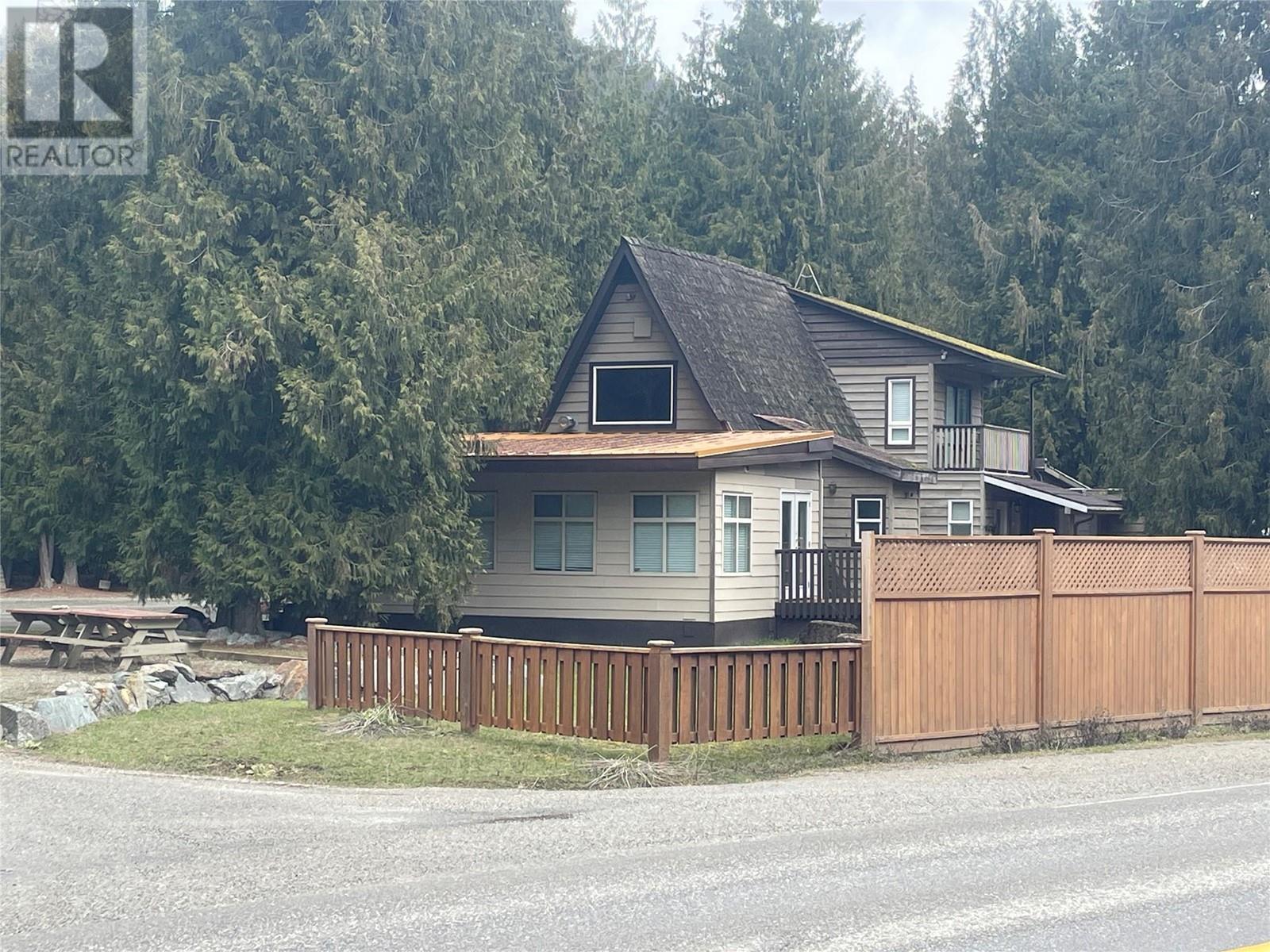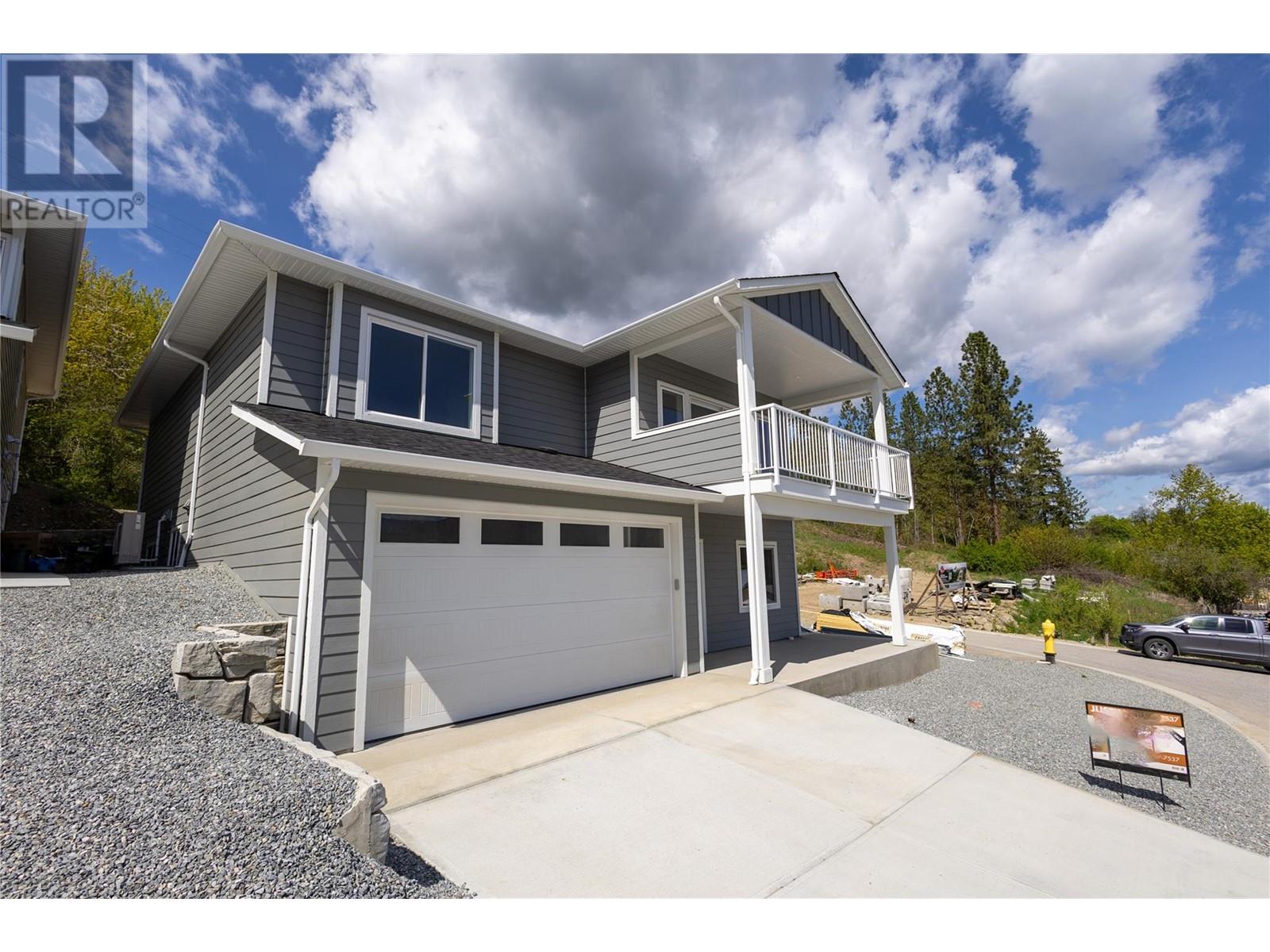405 Martin Street, Sicamous
MLS® 10346540
Move right into this 5 year old home at The Hemlocks. This beautiful 3 bed 2 bath home is completely flawless. Upon entering this home right away you feel a breath of fresh air as the ceilings are 9' in height and a large open concept main living area gives you that spacious feeling. Owners spared no expense as they have several features including high end appliances, quartz countertops, tiled back splash, large island, under cabinet lighting, magic corner, Pantry, vinyl plank flooring throughout, every window has remote controlled power blinds, en suite c/w walk in tiled shower,12'6"" x 28' stamped concrete patio and so many more great features… Once arriving to the property you will notice the wonderful exposed aggregate driveway that you can park 4 cars easily plus park two vehicles in the oversized (25'6""x 23'10"")heated attached garage that comes with new cabinetry. Complete pride of ownership is relevant from the landscaping which includes concrete curbing to the vinyl fencing which wraps completely around the yard to the whole interior of the home. Large Primary bedroom with en suite and walk-in closet. Enjoy your new lifestyle and relaxing on your south facing patio. Utility costs are lower with the mini-split heat pump and air exchanger. Located in central Sicamous this home is walking distance to all the great amenities this Four Season Destination has to offer. Only two blocks to public boat launch. 5 Years remain on home warranty. Please view Virtual Tour. (id:15474)
Property Details
- Full Address:
- 405 Martin Street, Sicamous, British Columbia
- Price:
- $ 829,000
- MLS Number:
- 10346540
- List Date:
- May 7th, 2025
- Lot Size:
- 0.19 ac
- Year Built:
- 2020
- Taxes:
- $ 4,303
Interior Features
- Bedrooms:
- 3
- Bathrooms:
- 2
- Appliances:
- Washer, Refrigerator, Range - Electric, Dishwasher, Dryer, Microwave
- Flooring:
- Tile, Other
- Air Conditioning:
- Heat Pump
- Heating:
- Heat Pump, Forced air, Electric
- Fireplaces:
- 1
- Fireplace Type:
- Insert
- Basement:
- Crawl space
Building Features
- Architectural Style:
- Ranch
- Storeys:
- 1
- Foundation:
- Insulated Concrete Forms
- Sewer:
- Municipal sewage system
- Water:
- Municipal water
- Roof:
- Asphalt shingle, Unknown
- Zoning:
- Residential
- Exterior:
- Stone, Other
- Garage:
- Attached Garage, See Remarks, Heated Garage
- Garage Spaces:
- 6
- Ownership Type:
- Freehold
- Taxes:
- $ 4,303
Floors
- Finished Area:
- 1552 sq.ft.
Land
- View:
- Mountain view, Valley view
- Lot Size:
- 0.19 ac
Neighbourhood Features
- Amenities Nearby:
- Family Oriented, Rentals Allowed








































































