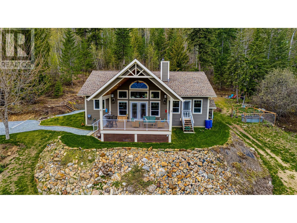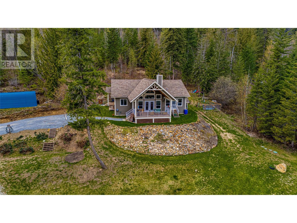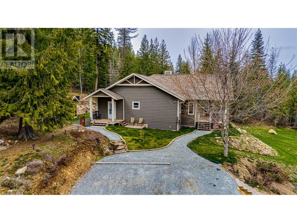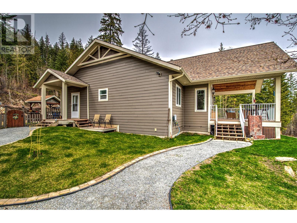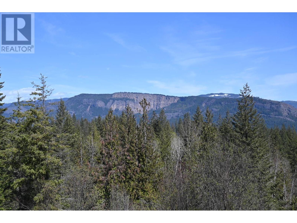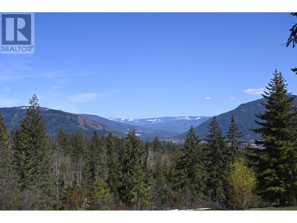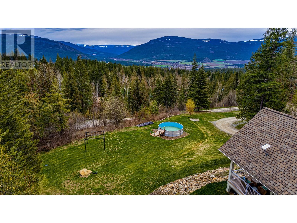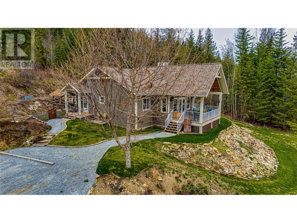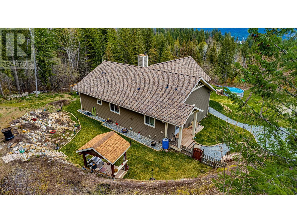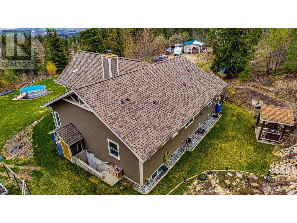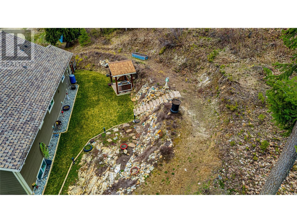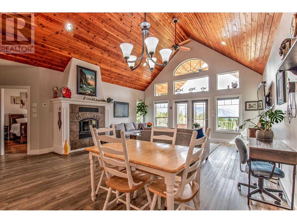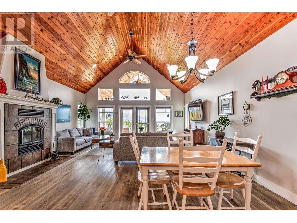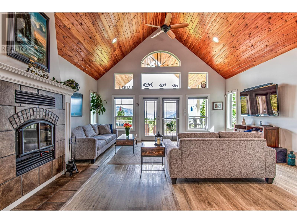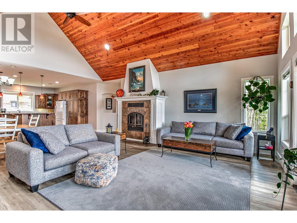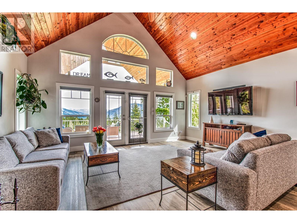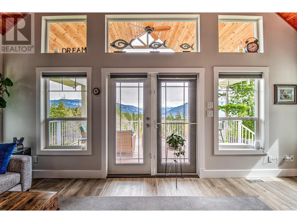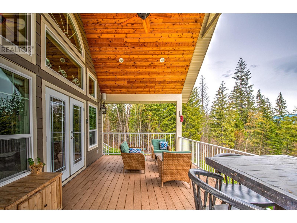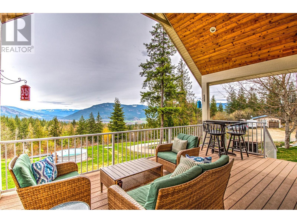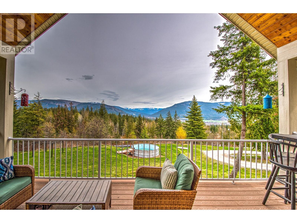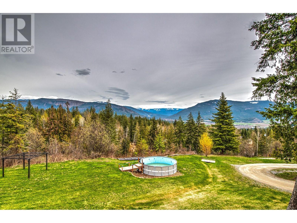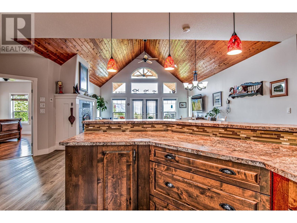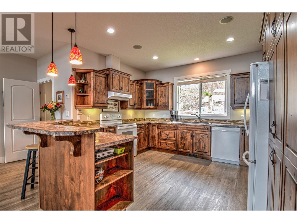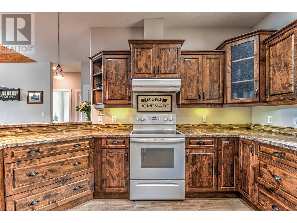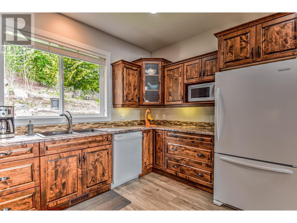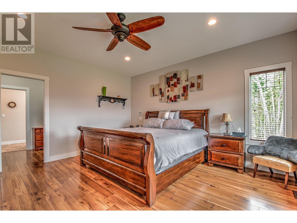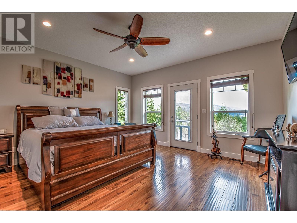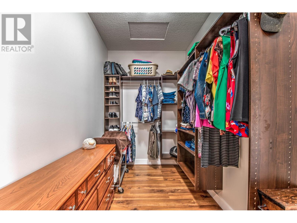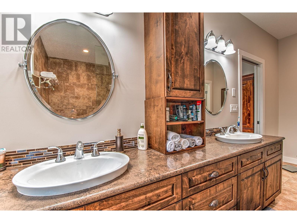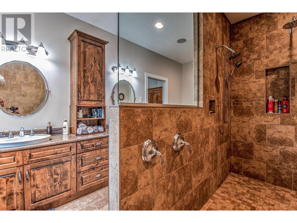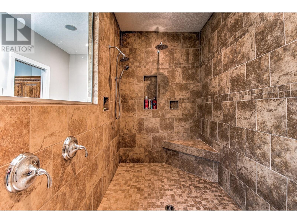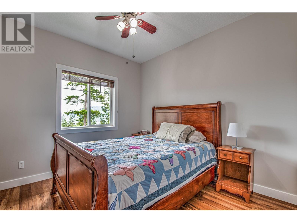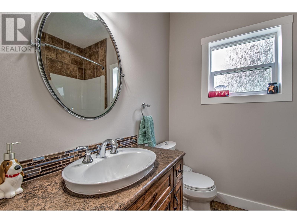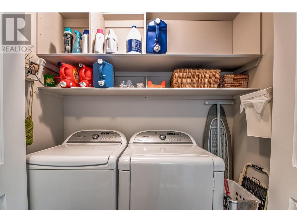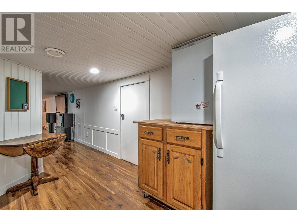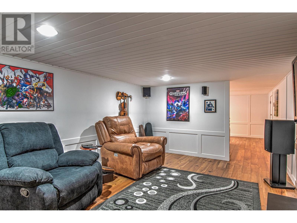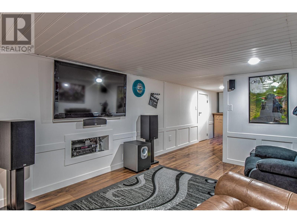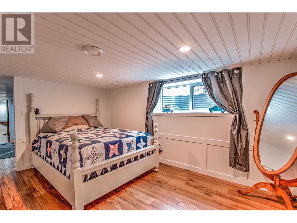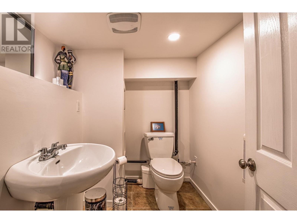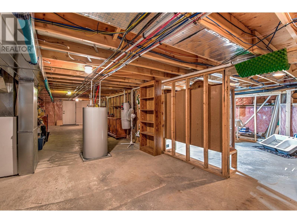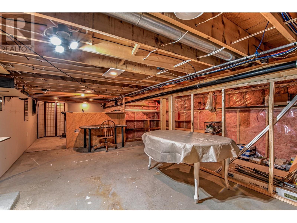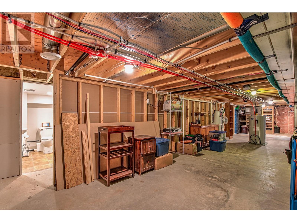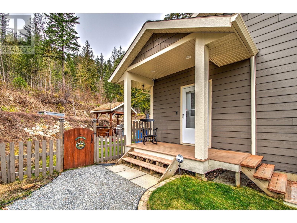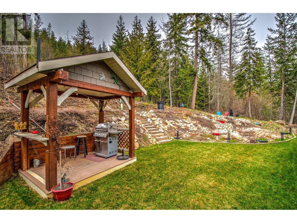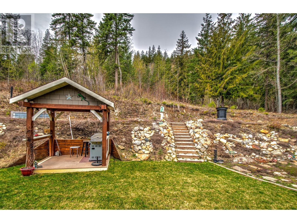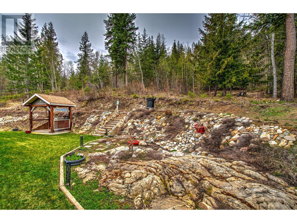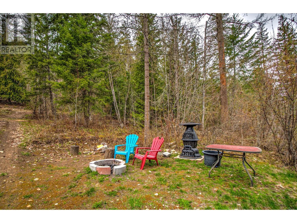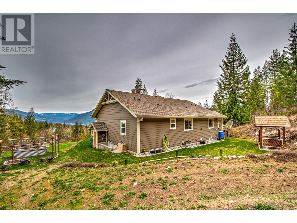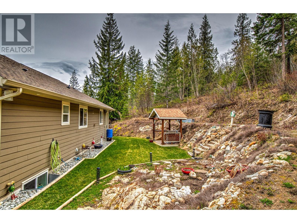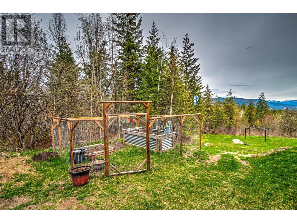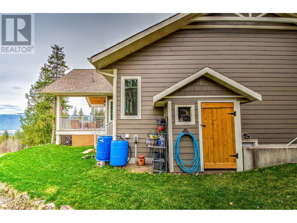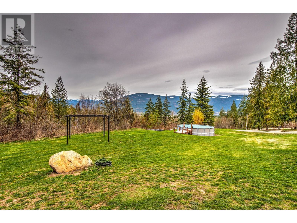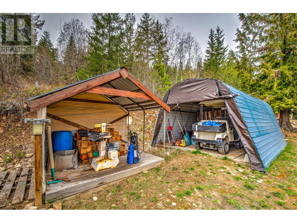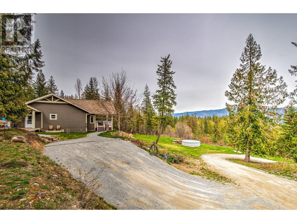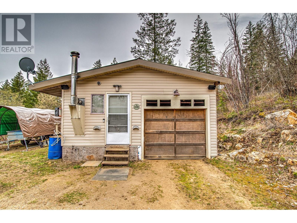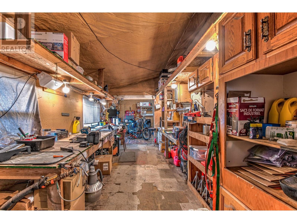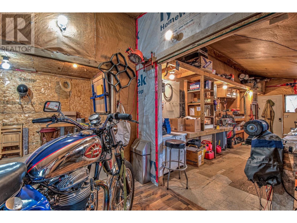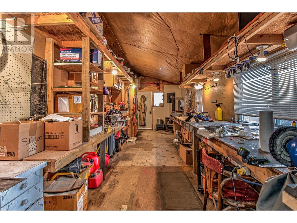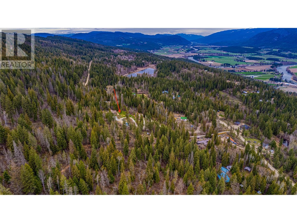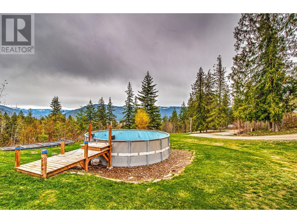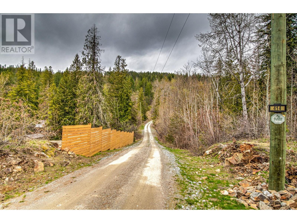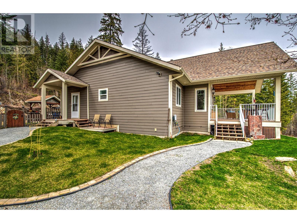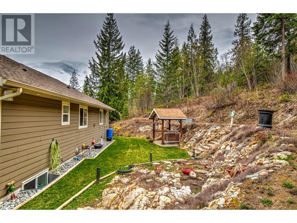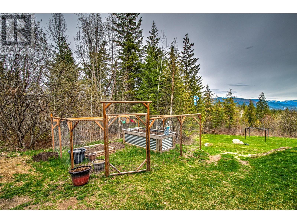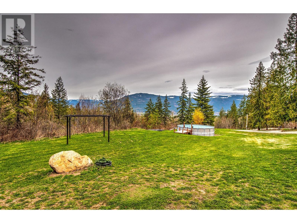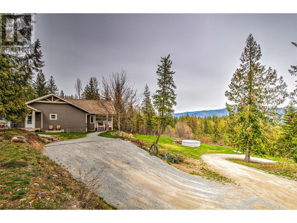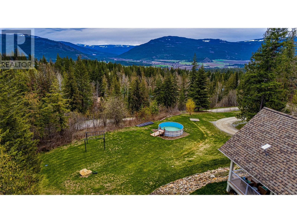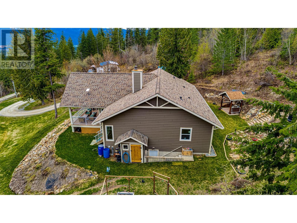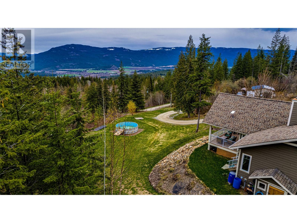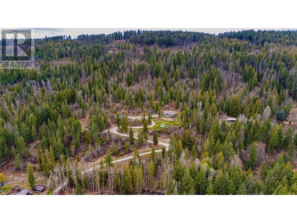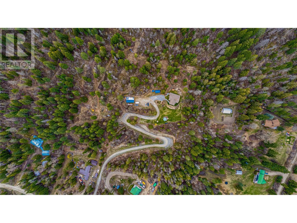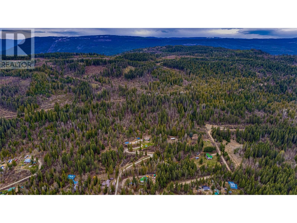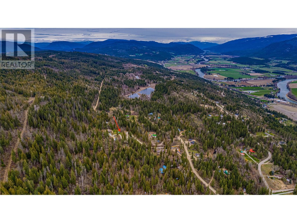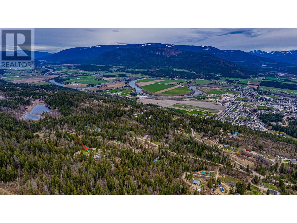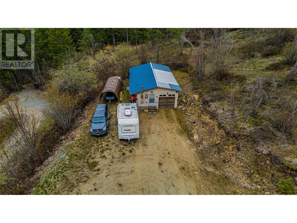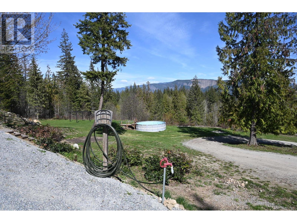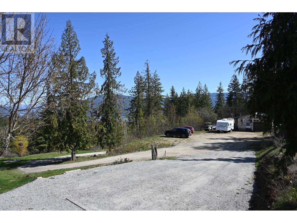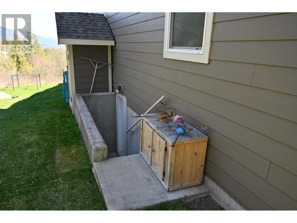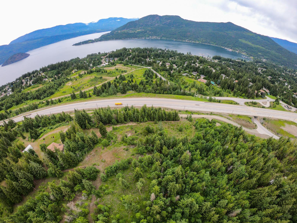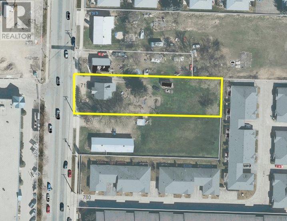414 Gunter-Ellison Road, Enderby
MLS® 10309968
This craftsman-built A-frame beauty in Enderby sounds like a dream! The majestic views of the Enderby cliffs & surrounding mountains are simply breathtaking, especially with the privacy of backing onto crown land and with nearby proximity to Twin Lakes and Gardom Lake, it's surrounded by natural beauty. The bountiful water supply of 7 G.P.M. on 4.78 acres is a fantastic feature, ensuring plenty of flow. The detached shop with 100 amp service and single garage offers plenty of space for tinkering or storing outdoor equipment. Inside, the open-concept living area with towering knotted fir ceilings hosts stunning vistas through floor to ceiling windows. The mason wood-burning fireplace adds a cozy touch, perfect for chilly evenings. The kitchen is like a chef's dream with knotty Alder cabinetry, a custom-built pantry, soft-close drawers, and a granite sink overlooking the backyard. And that primary bedroom! With its deluxe spa ensuite featuring a massive walk-in shower with rain head, heated ceramic floors, and a huge walk-in closet, it's a luxurious retreat. The basement offers additional living space with a media/flex room, a third bedroom, a powder room, plus plenty of unfinished storage area with separate entrance. The inclusion of ceiling mounted speakers with a custom componentry system for entertaining or simply enjoying music throughout the home. No carbon tax on the efficient electric furnace! Just a 30-minute drive to Mara Lake, Shuswap Lake, Salmon Arm, and Vernon. (id:15474)
Property Details
- Full Address:
- 414 Gunter-Ellison Road, Enderby, British Columbia
- Price:
- $ 989,000
- MLS Number:
- 10309968
- List Date:
- April 16th, 2024
- Lot Size:
- 4.78 ac
- Year Built:
- 2010
- Taxes:
- $ 2,124
Interior Features
- Bedrooms:
- 3
- Bathrooms:
- 3
- Appliances:
- Refrigerator, Oven - Electric, Dishwasher, Washer & Dryer
- Flooring:
- Laminate, Ceramic Tile, Vinyl
- Heating:
- Baseboard heaters, Forced air, Electric
- Fireplaces:
- 1
- Fireplace Type:
- Insert
Building Features
- Architectural Style:
- Other, Contemporary
- Storeys:
- 1
- Sewer:
- Septic tank
- Water:
- Well
- Roof:
- Asphalt shingle, Unknown
- Zoning:
- Unknown
- Garage:
- Detached Garage, See Remarks
- Garage Spaces:
- 1
- Pool:
- Pool, Above ground pool
- Ownership Type:
- Freehold
- Taxes:
- $ 2,124
Floors
- Finished Area:
- 2284 sq.ft.
Land
- View:
- Mountain view, Valley view, View (panoramic)
- Lot Size:
- 4.78 ac


