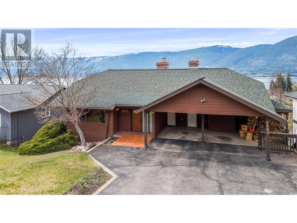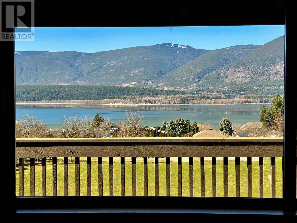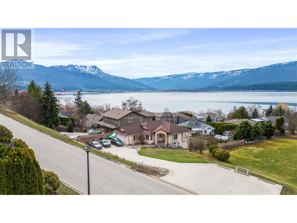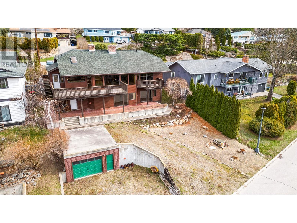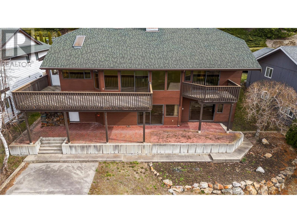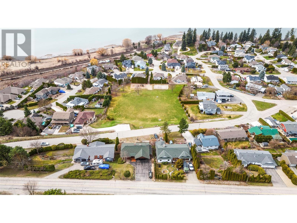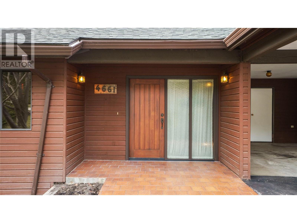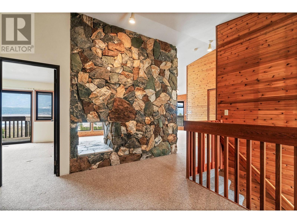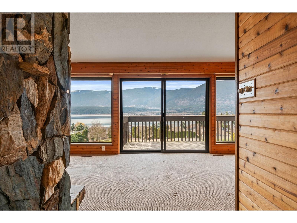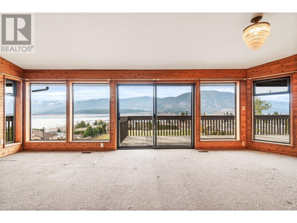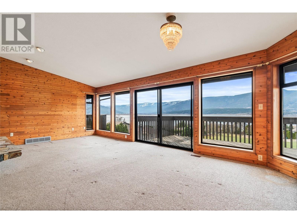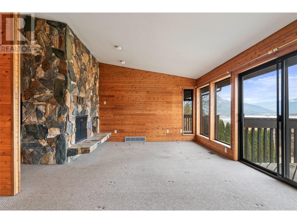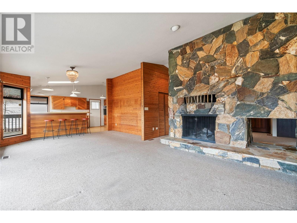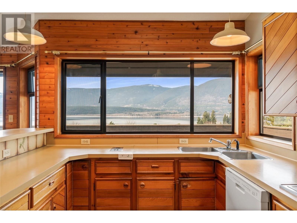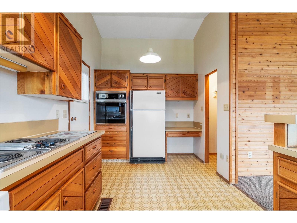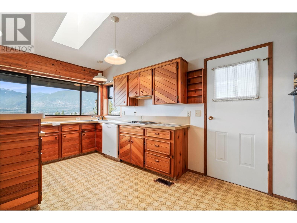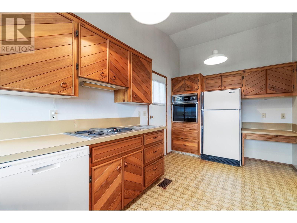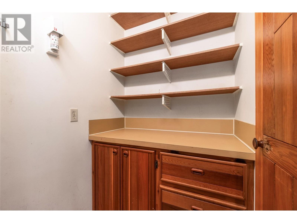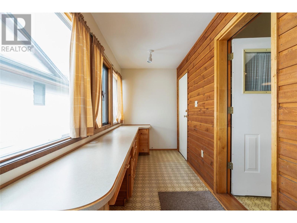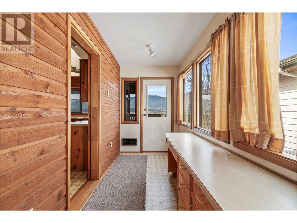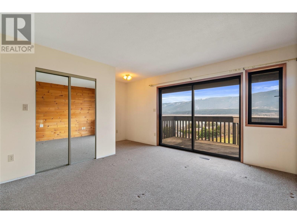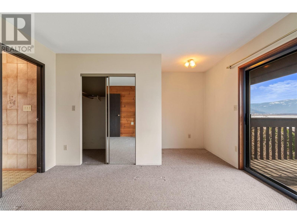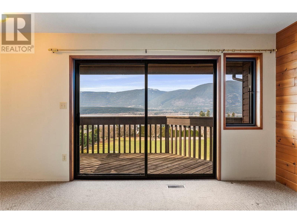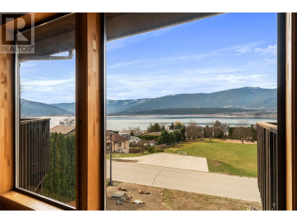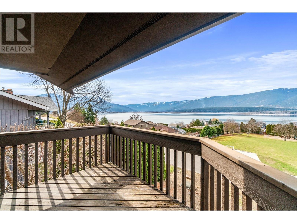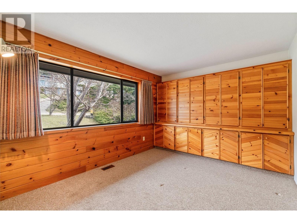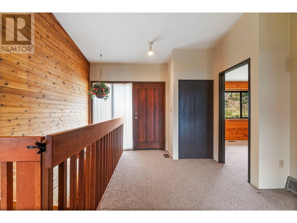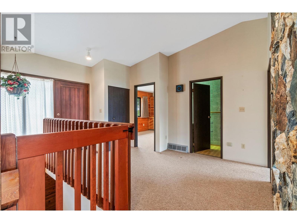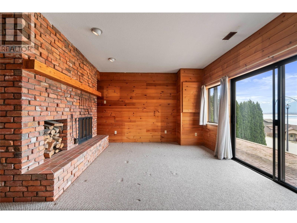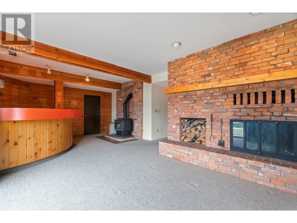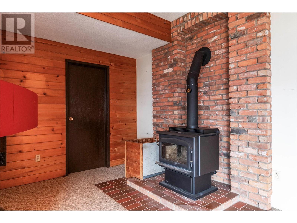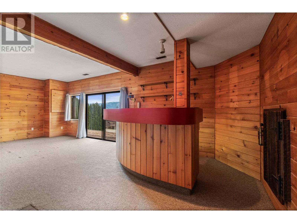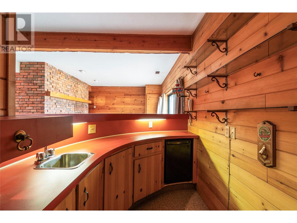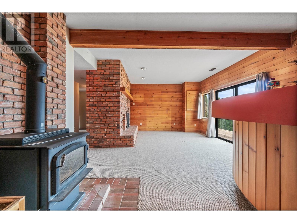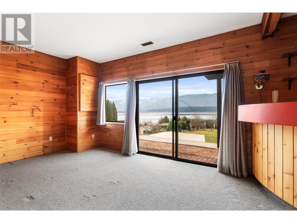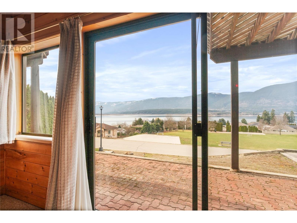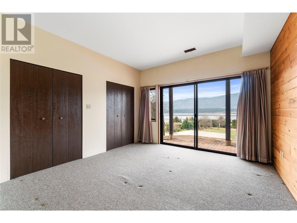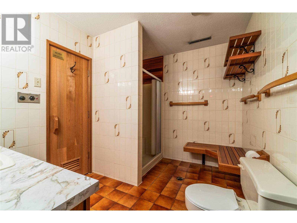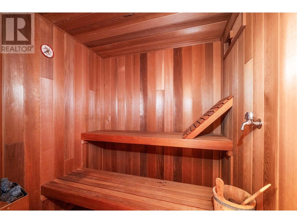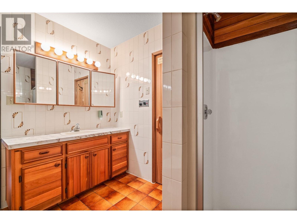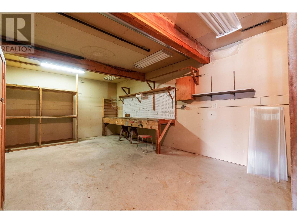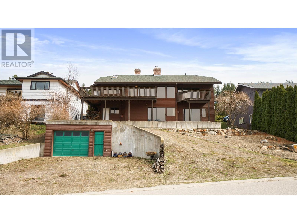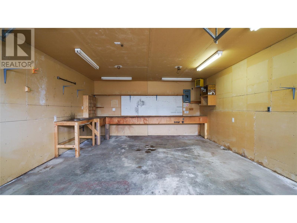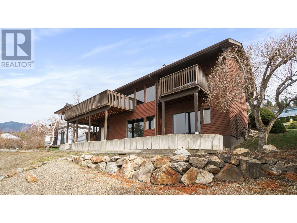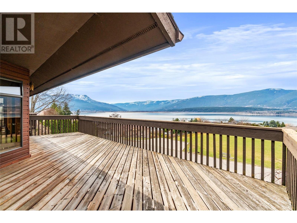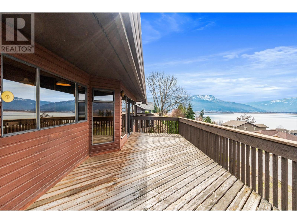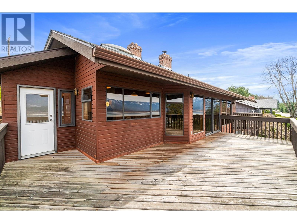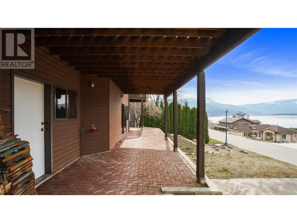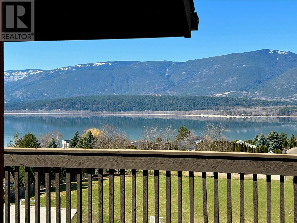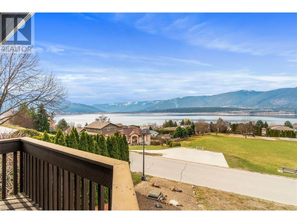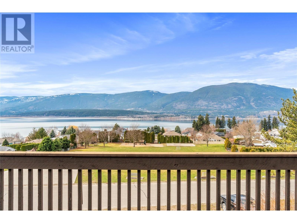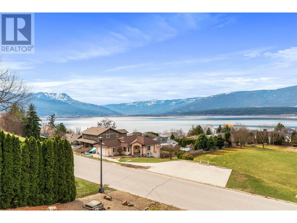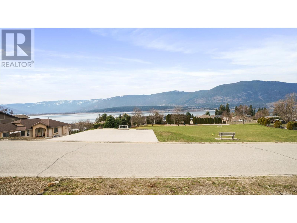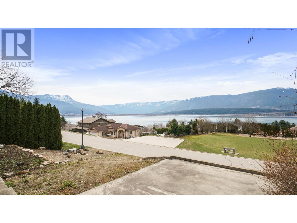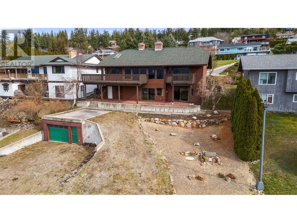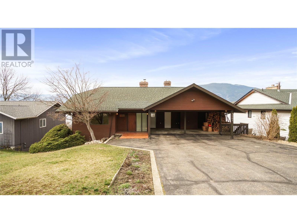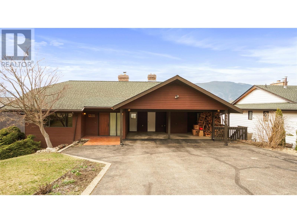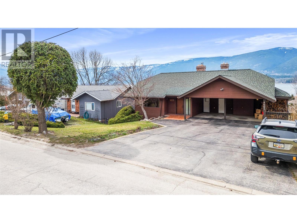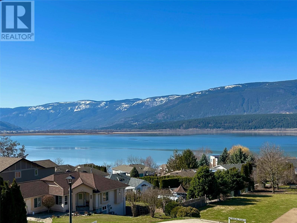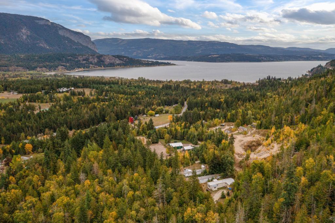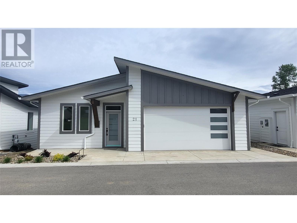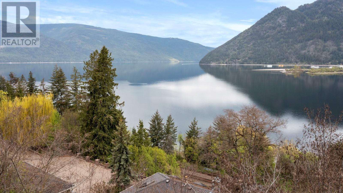4661 Lakeshore Road Northeast, Salmon Arm
MLS® 10308049
Breathtaking Lake and Mountain views from this home in the very desirable Raven Subdivision! 180 degree views of Shuswap Lake and the mountains across the way, with a home that is situated to take full advantage! Enjoy the views from the entire main living area, from the deck, and even from bed when you wake up in the morning! The primary bdrm has its own private deck, spacious walk in closet and full ensuite. This Level entry Rancher w/ full walk out bsmt has 3 beds, 2.5 baths, a multi purpose office space with built-in desk and storage off the kitchen with access from the carport. Lots of potential here if you are looking for additional space for the In-laws as there is separate access to the bsmt and plumbing already in place in the wet bar. Some features include central air-conditioning, sauna, a rec room complete with the wet bar, feature fireplaces and wood stove, and don’t forget the spacious workshop, perfect for the hobbyist or develop into a Media Room and add 300+finished sqft. Parking is a breeze with road access from both the back and front of the property. A dble carport out front and a large detached garage/shop out back! Some upgrades have been the furnace, a/c and hot water tank in recent years. This is a great location with Raven park literally across the street and walking & hiking trails nearby and shopping 5 minutes away. Quick completion is available. Come take a look at this one owner home and bring your ideas and make this very solid home your own! (id:15474)
Property Details
- Full Address:
- 4661 Lakeshore Road Northeast, Salmon Arm, British Columbia
- Price:
- $ 779,000
- MLS Number:
- 10308049
- List Date:
- March 26th, 2024
- Lot Size:
- 0.18 ac
- Year Built:
- 1981
- Taxes:
- $ 4,120
Interior Features
- Bedrooms:
- 3
- Bathrooms:
- 3
- Air Conditioning:
- Central air conditioning
- Heating:
- Forced air, See remarks
- Fireplaces:
- 1
- Fireplace Type:
- Free Standing Metal
- Basement:
- Full
Building Features
- Storeys:
- 2
- Sewer:
- Municipal sewage system
- Water:
- Municipal water
- Roof:
- Asphalt shingle, Unknown
- Zoning:
- Unknown
- Garage:
- Detached Garage, Carport
- Garage Spaces:
- 1
- Ownership Type:
- Freehold
- Taxes:
- $ 4,120
Floors
- Finished Area:
- 2326 sq.ft.
Land
- View:
- Lake view, Mountain view, View of water, View (panoramic)
- Lot Size:
- 0.18 ac


