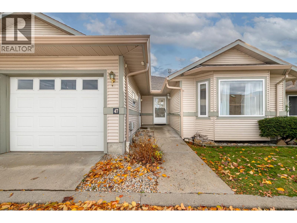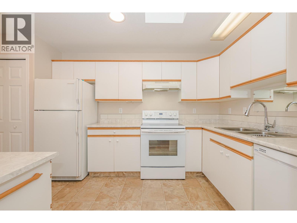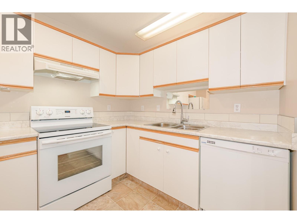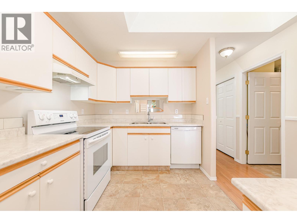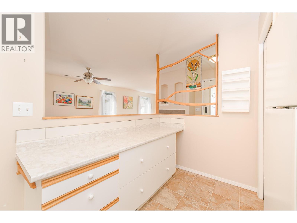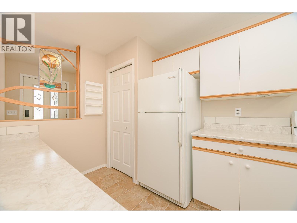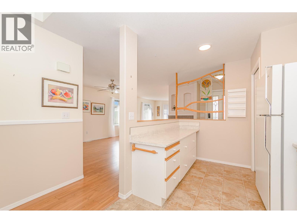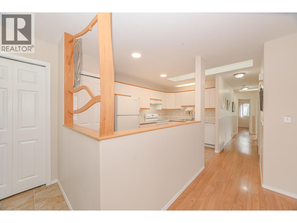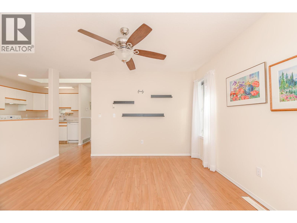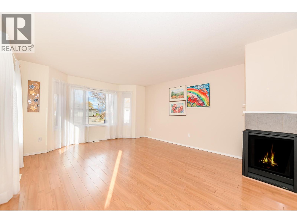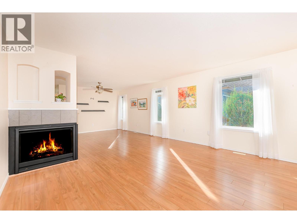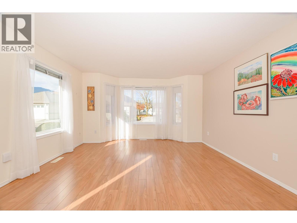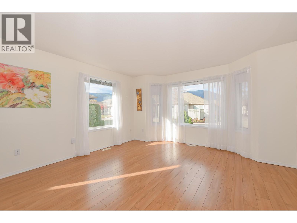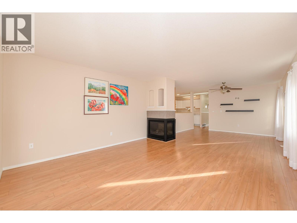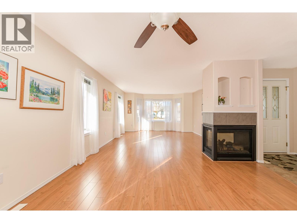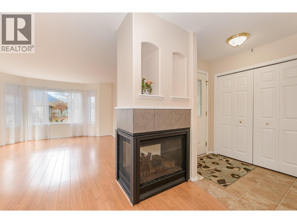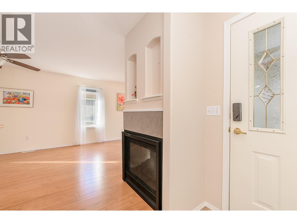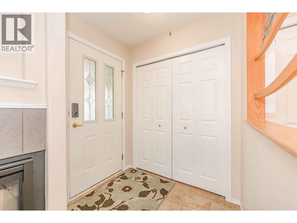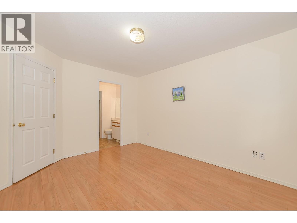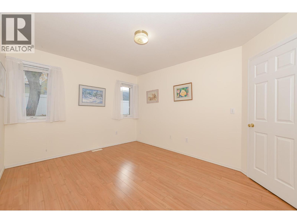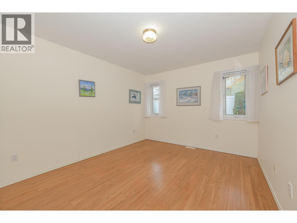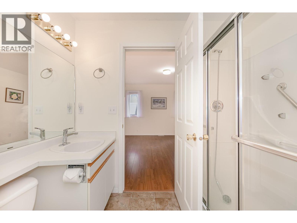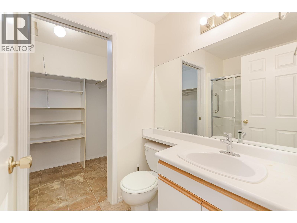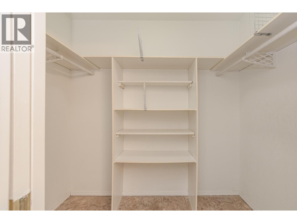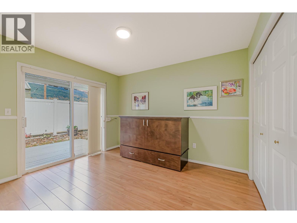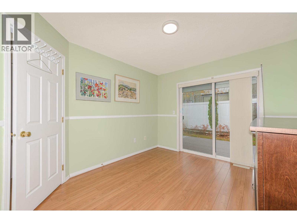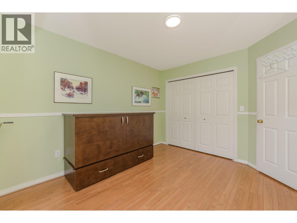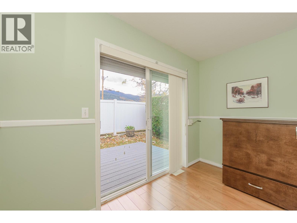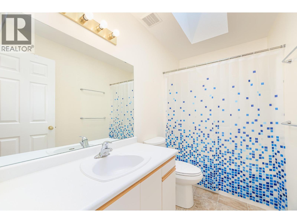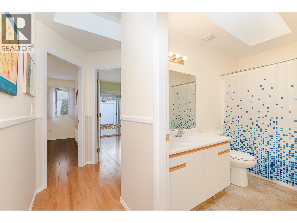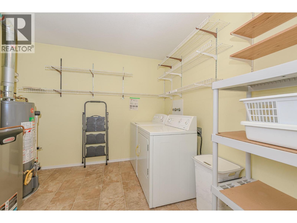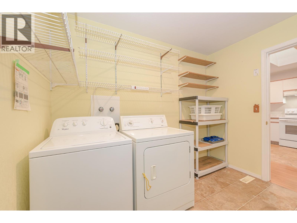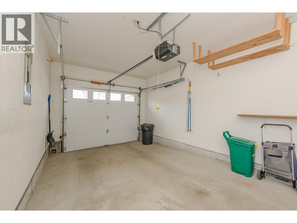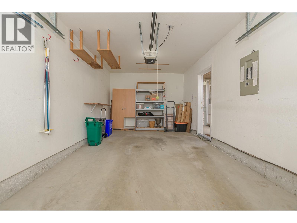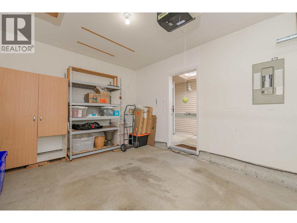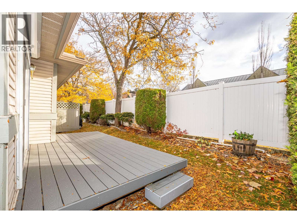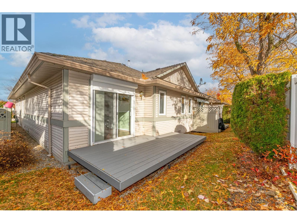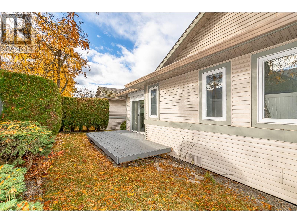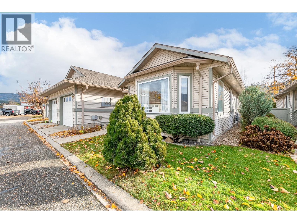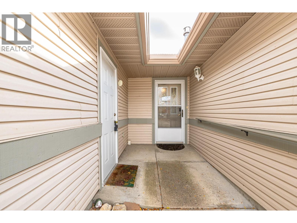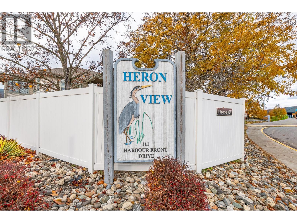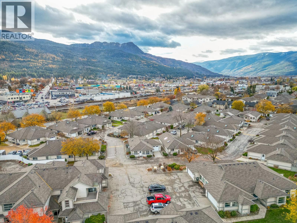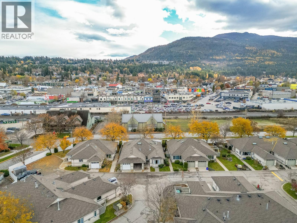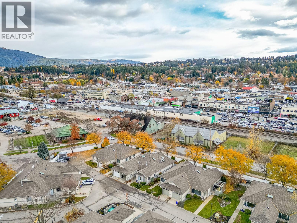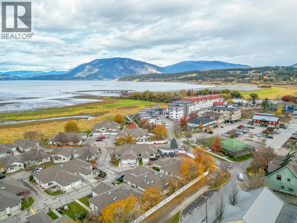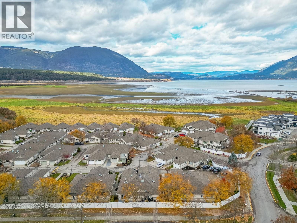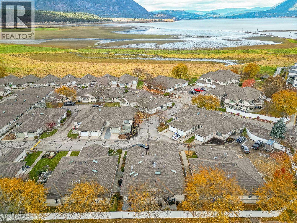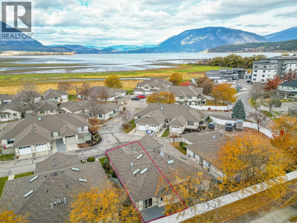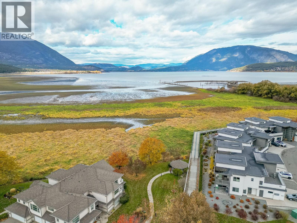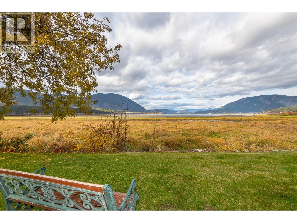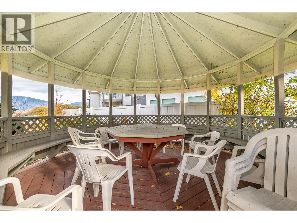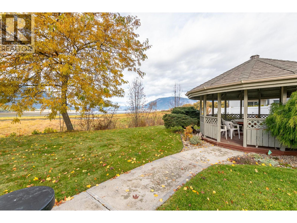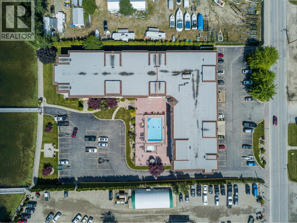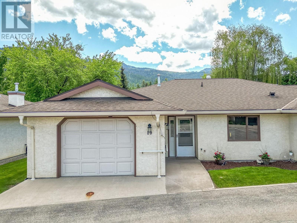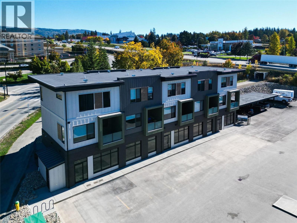47 111 Harbourfront Drive Northwest, Salmon Arm
MLS® 10368814
Nestled in the heart of Salmon Arm’s sought-after 55+ community, Heron View, this beautifully maintained semi-detached townhome offers the perfect blend of comfort, convenience, and lifestyle. Featuring two bedrooms and two bathrooms, the home is designed for easy single-level living just steps from Shuswap Lake, Marine Park, the wharf, and scenic walking trails—where you can watch the Grebes dance across the water. Downtown’s vibrant shops, cafes, and amenities are all within walking distance, making this location truly exceptional. Inside, the open-concept living and dining area creates a welcoming space for relaxing or entertaining, while the well-appointed kitchen provides generous cabinetry and storage. The spacious primary bedroom includes a walk-in closet and a private 3piece ensuite, offering a peaceful retreat. The second bedroom, includes a Murphy bed, which is ideal for guests, hobbies, or a home office. Additional features include a large laundry room, and an attached single-car garage with space for a workbench. Recent upgrades add peace of mind, including a composite deck (2020), hot water tank (2019), furnace (2018), and all-new PEX plumbing (2025). The private, newer composite deck is perfect for enjoying morning coffee. Whether you're downsizing or simply seeking a serene place to call home, this vacant property is ready for quick possession and offers a rare opportunity to enjoy the best of Salmon Arm living. (id:15474)
Property Details
- Full Address:
- 47 111 Harbourfront Drive Northwest, Salmon Arm, British Columbia
- Price:
- $ 479,000
- MLS Number:
- 10368814
- List Date:
- November 10th, 2025
- Year Built:
- 1994
- Taxes:
- $ 2,726
Interior Features
- Bedrooms:
- 2
- Bathrooms:
- 2
- Appliances:
- Washer, Refrigerator, Range - Electric, Dishwasher, Dryer, Microwave
- Flooring:
- Vinyl
- Heating:
- Forced air, See remarks
- Fireplaces:
- 1
- Fireplace Type:
- Gas, Unknown
- Basement:
- Crawl space
Building Features
- Architectural Style:
- Ranch
- Storeys:
- 1
- Sewer:
- Municipal sewage system
- Water:
- Municipal water
- Roof:
- Asphalt shingle, Unknown
- Exterior:
- Vinyl siding
- Garage:
- Attached Garage
- Garage Spaces:
- 1
- Ownership Type:
- Condo/Strata
- Taxes:
- $ 2,726
- Stata Fees:
- $ 372
Floors
- Finished Area:
- 1215 sq.ft.
Land
- Road Type:
- Cul de sac
Neighbourhood Features
- Amenities Nearby:
- Adult Oriented, Seniors Oriented, Pets Allowed


