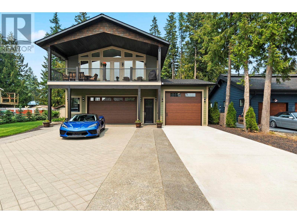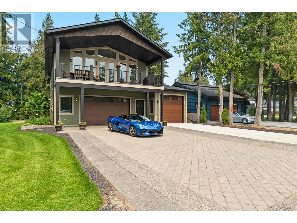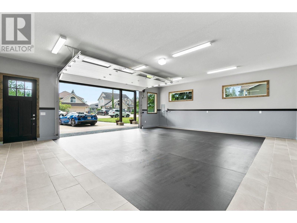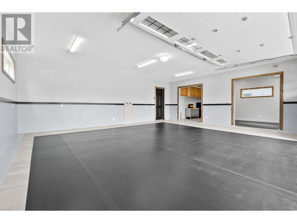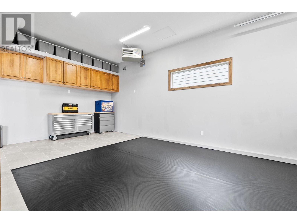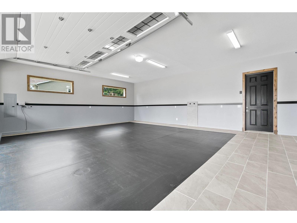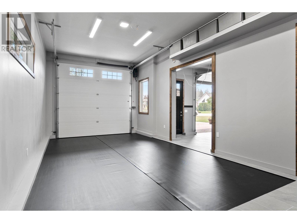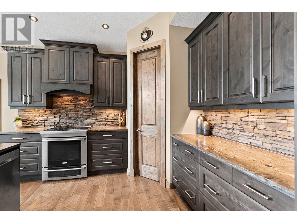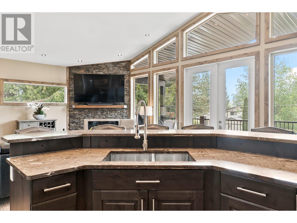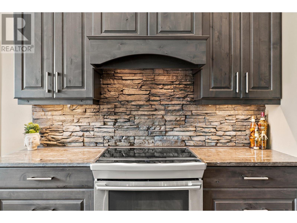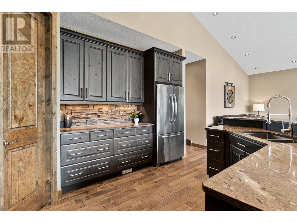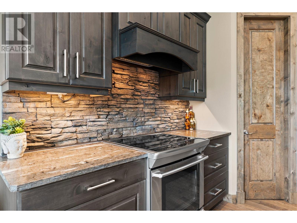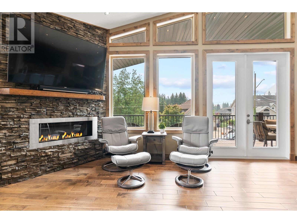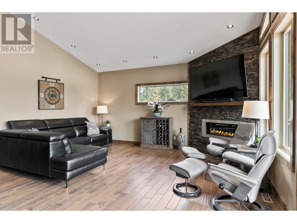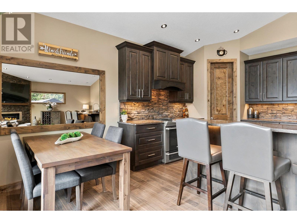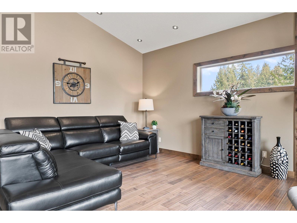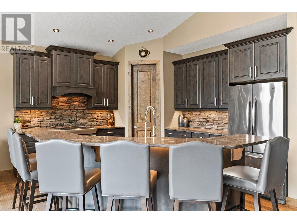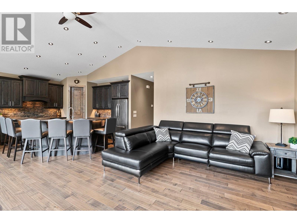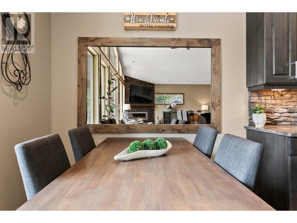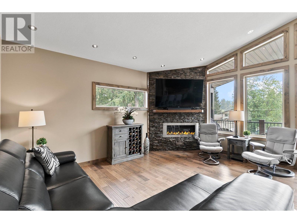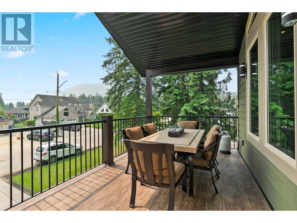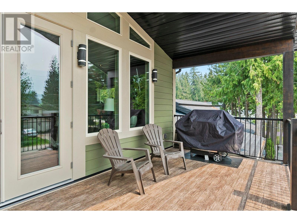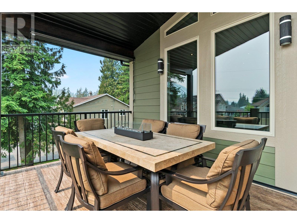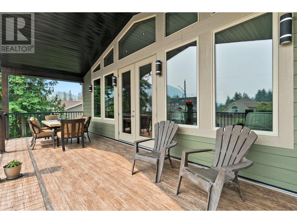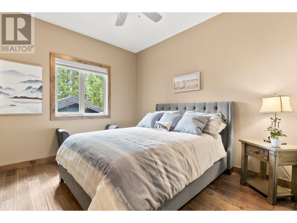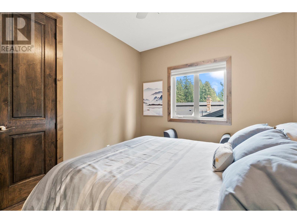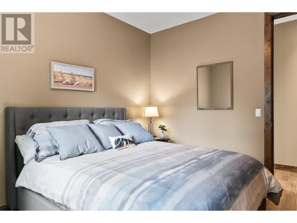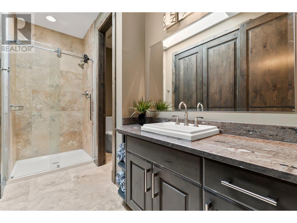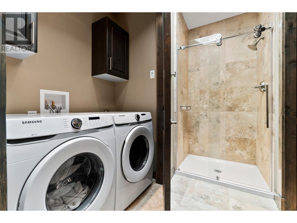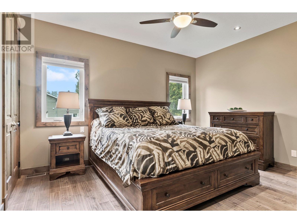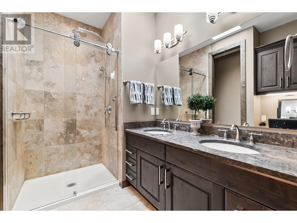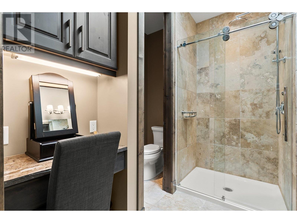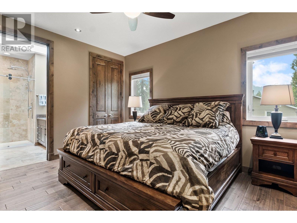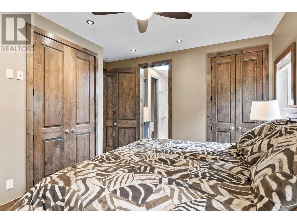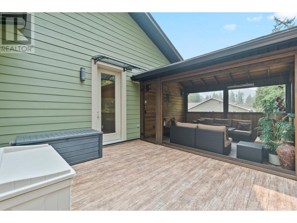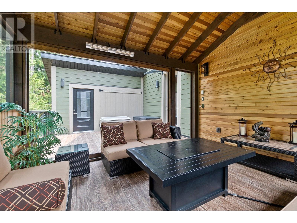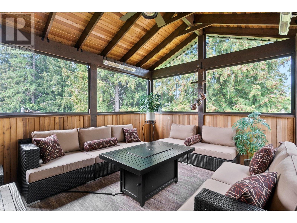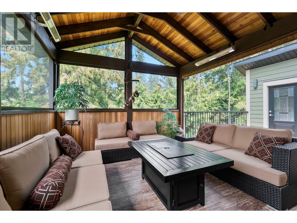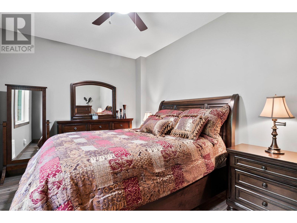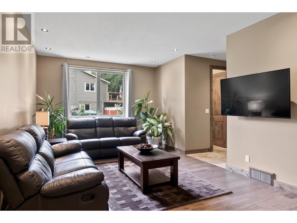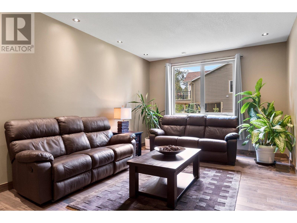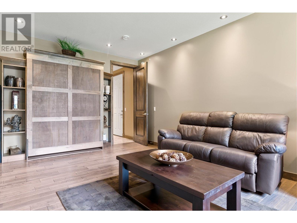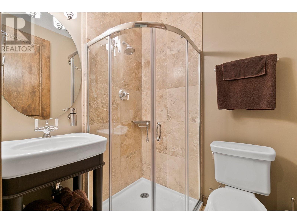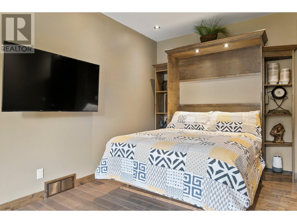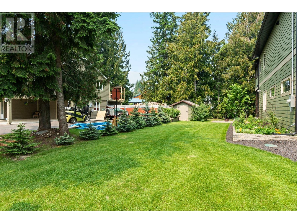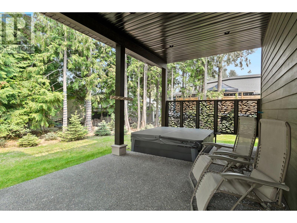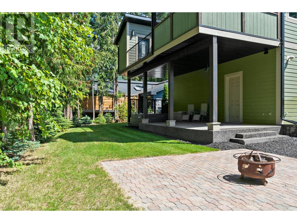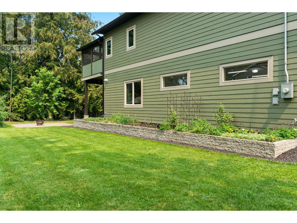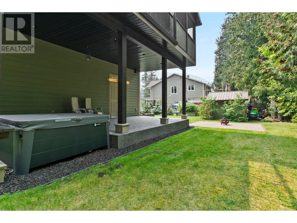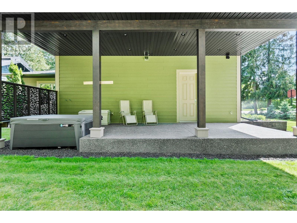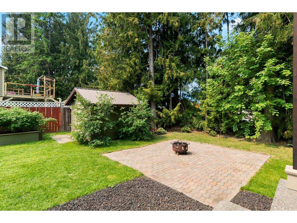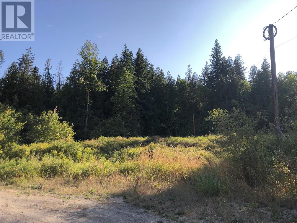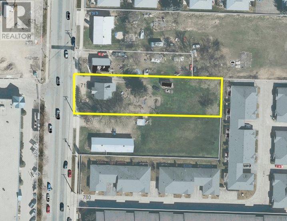514 Cedar Street, Sicamous
MLS® 10306641
A beautiful finely crafted custom built ground level entry home located in a peaceful treed area within walking distance to the Shuswap Lakes & includes most furnishings! High end finishes throughout including alder cabinetry, granite countertops, 8ft solid alder doors, engineered hardwood flooring, large travertine tiles, in-floor heating in baths w/ skylights, hot water on demand, both a heat pump/AC & a gas furnace. A chefs' inspired kitchen with stainless steel appliances, a large raised eating area & a walk-in butler pantry area. The open concept kitchen/dining/living room boasts vaulted ceilings, a gas burning fireplace & floor to ceiling low-E windows leading to a large covered deck with a gas outlet for bbq'ing while taking in the mountain views. Master bedroom has a beautiful ensuite, a makeup area & a large rainhead shower. An oasis awaits on the back upper level deck with a 3 season enclosed screen room including a gas fire table as well as infrared heating! The entry level has a 3rd bedroom, a 3 piece bath & a large rec room with a wall bed for those extra guests. The fully finished 1200 sq foot+ heated garage equipped with 220 power for EV’s, 10’ garage door for boat storage, side mounted wifi garage door openers, hot & cold water and built-in cabinets. Yard is fully irrigated, has a raised garden along the side of the home, a firepit area, shed, a hot tub area & plumbed for an outdoor shower. Spacious driveway will easily allow for 6 vehicles plus a large RV. (id:15474)
Property Details
- Full Address:
- 514 Cedar Street, Sicamous, British Columbia
- Price:
- $ 944,000
- MLS Number:
- 10306641
- List Date:
- March 11th, 2024
- Lot Size:
- 0.23 ac
- Year Built:
- 2015
- Taxes:
- $ 4,306
Interior Features
- Bedrooms:
- 3
- Bathrooms:
- 3
- Appliances:
- Washer, Refrigerator, Range - Electric, Dishwasher, Dryer, Microwave
- Flooring:
- Hardwood, Ceramic Tile
- Air Conditioning:
- Heat Pump
- Heating:
- Heat Pump, Forced air, See remarks, Furnace
- Fireplaces:
- 1
- Fireplace Type:
- Propane, Unknown
- Basement:
- Full
Building Features
- Storeys:
- 2
- Sewer:
- Municipal sewage system
- Water:
- Municipal water
- Roof:
- Asphalt shingle, Unknown
- Zoning:
- Unknown
- Exterior:
- Stone, Composite Siding
- Garage:
- Attached Garage, Other, Oversize, Heated Garage
- Garage Spaces:
- 7
- Ownership Type:
- Freehold
- Taxes:
- $ 4,306
Floors
- Finished Area:
- 2010 sq.ft.
Land
- Lot Size:
- 0.23 ac


