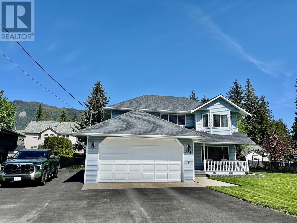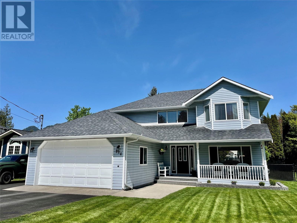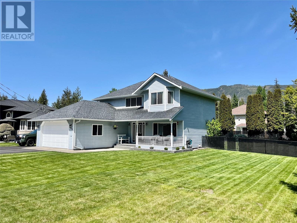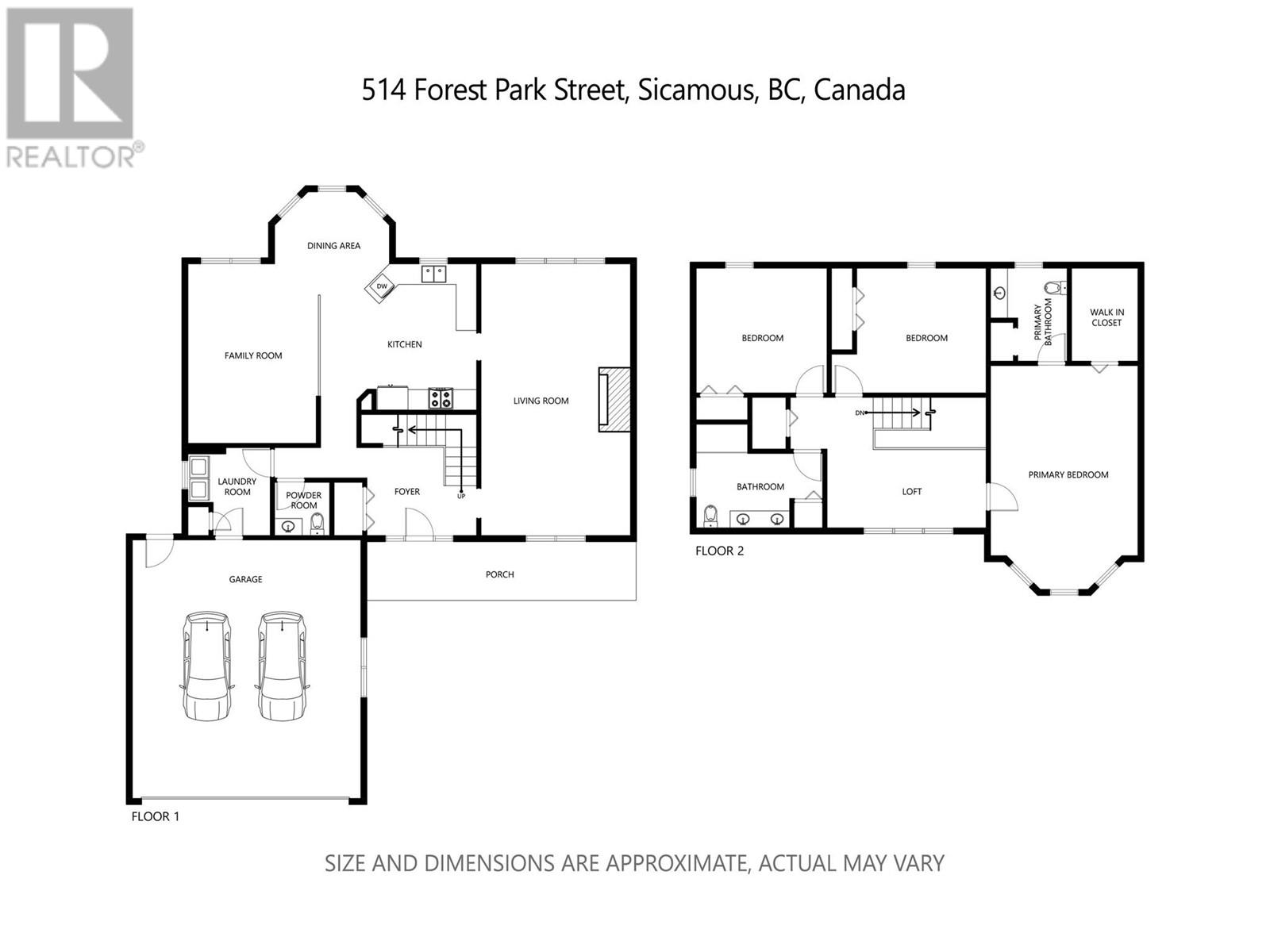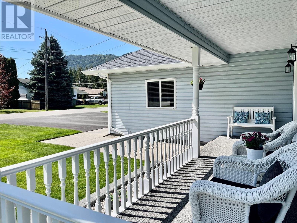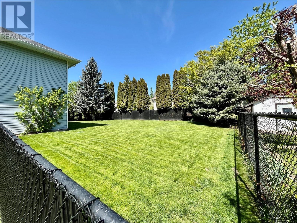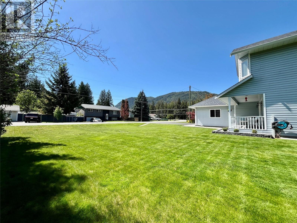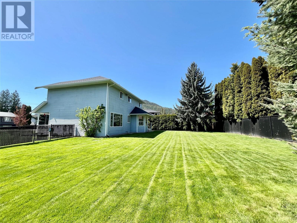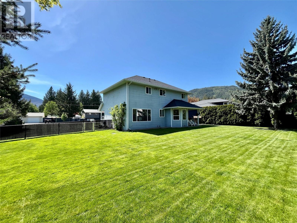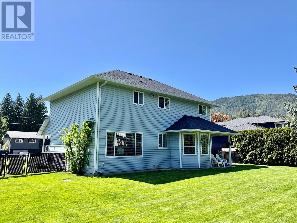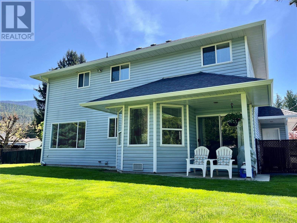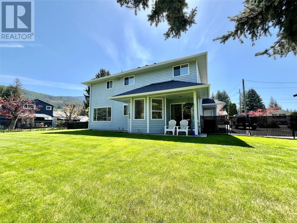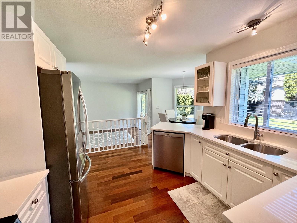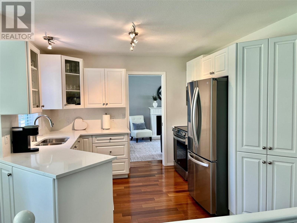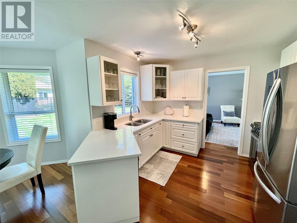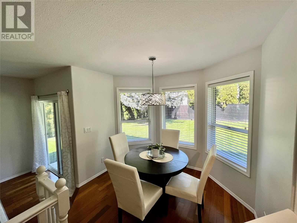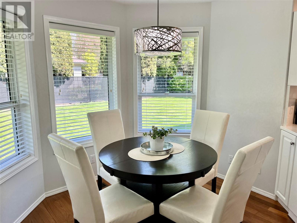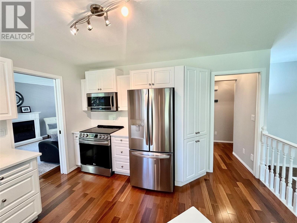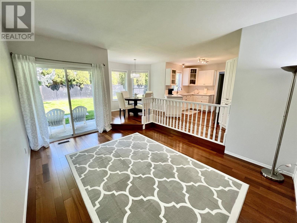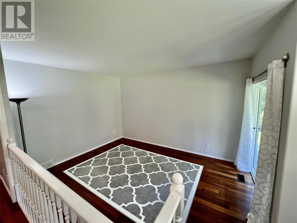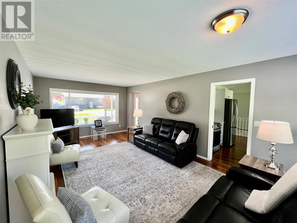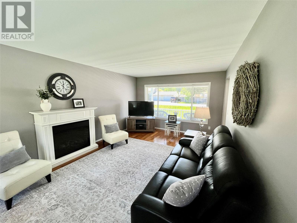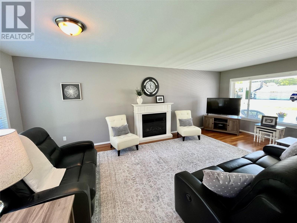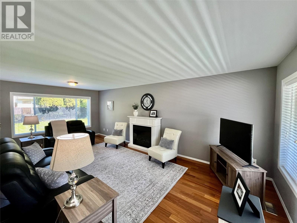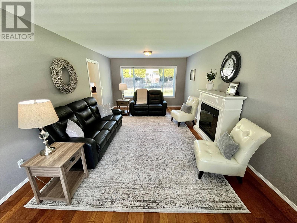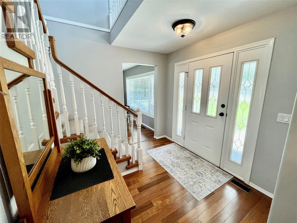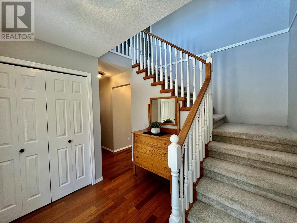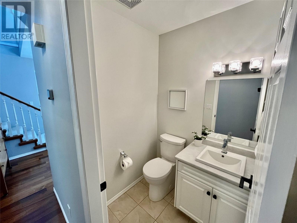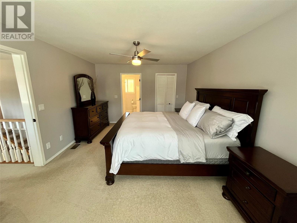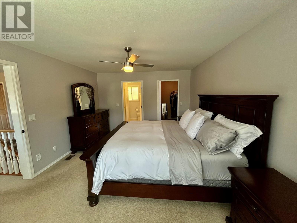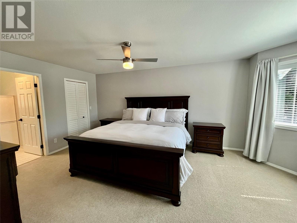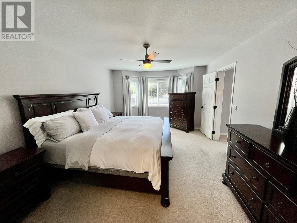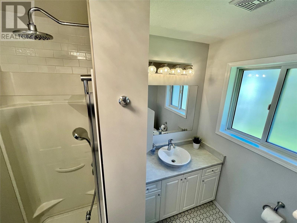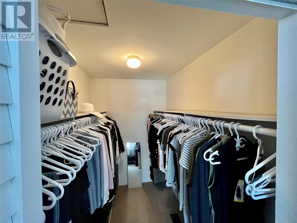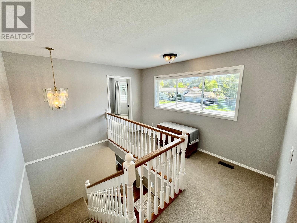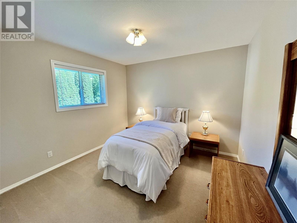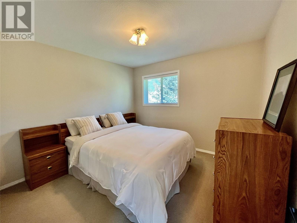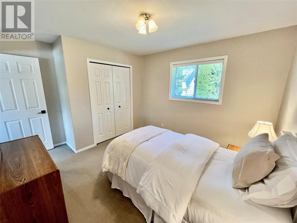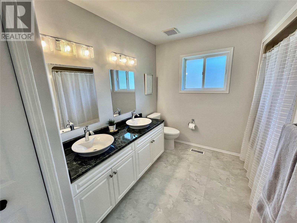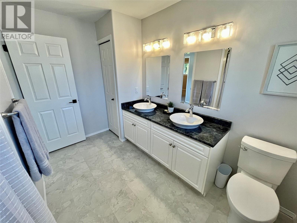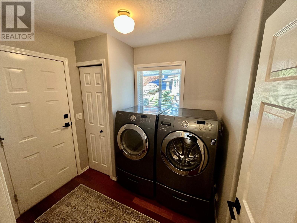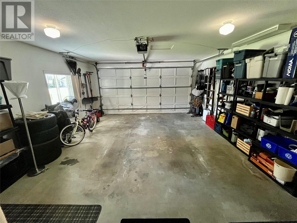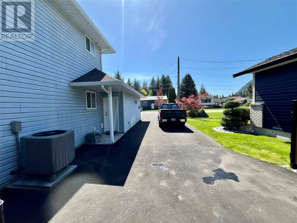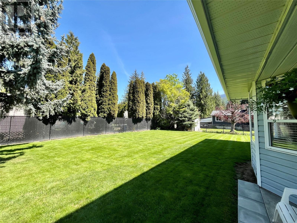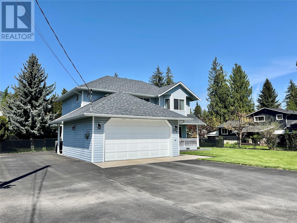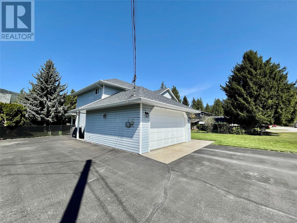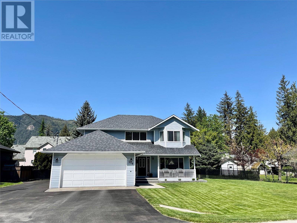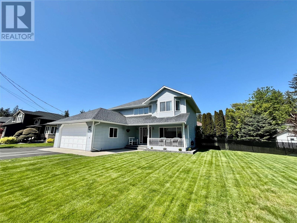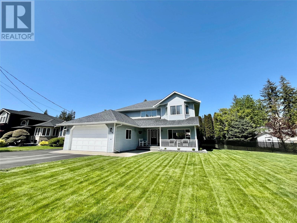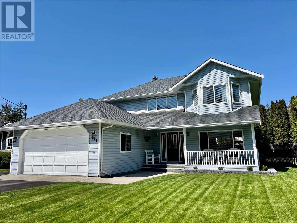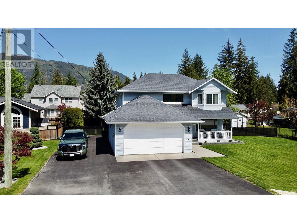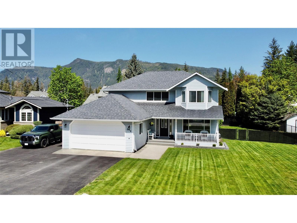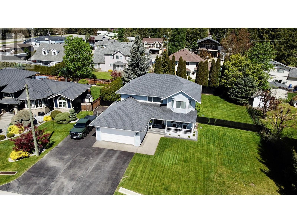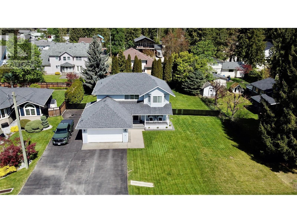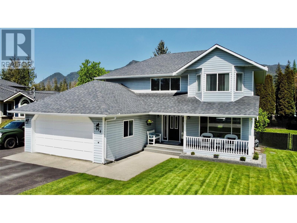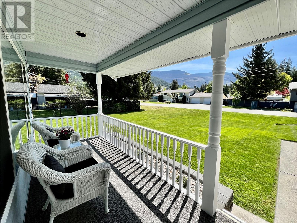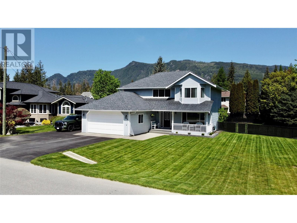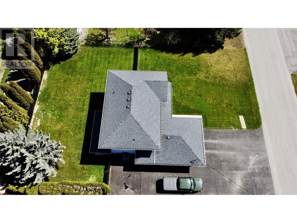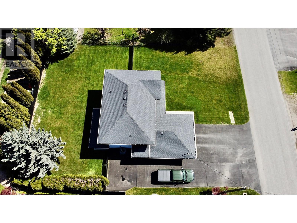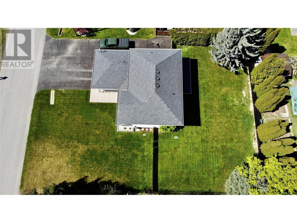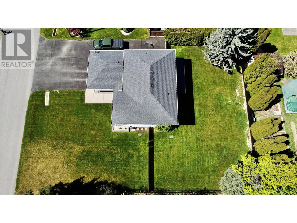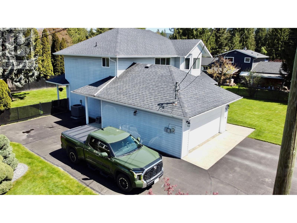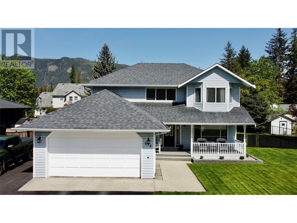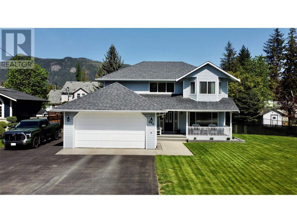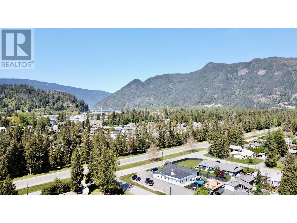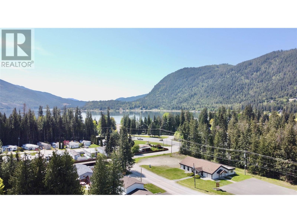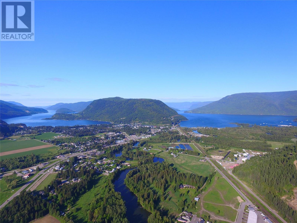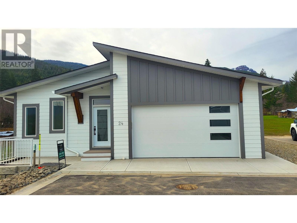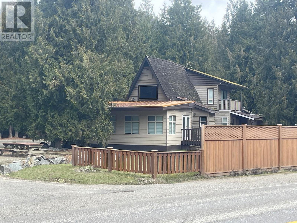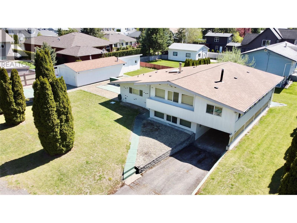514 Forest Park Street, Sicamous
MLS® 10346545
Welcome to perfection in the heart of Sicamous! This flawless 3-bedroom, 3-bath home sits on a beautifully landscaped 0.23-acre lot, offering the ideal blend of luxury, location, and lifestyle. Minutes from the crystal-clear waters of Mara Lake and Shuswap Lake, this stunning property is a rare gem in one of British Columbia’s most sought-after recreational communities. Inside, the home boasts a bright and open layout with meticulous attention to detail. High-quality finishes, modern fixtures, and abundant natural light make every room feel warm and inviting. The spacious kitchen is a chef’s dream, featuring stainless steel appliances, premium cabinetry, quartz countertops and backsplash. Each of the three bedrooms are generously sized, with the primary suite offering a spa-inspired ensuite and walk-in closet.Built-in vac. 5' Crawl space. Step outside and enjoy the expansive yard with room to relax, garden, or entertain and. Whether you're hosting a summer BBQ or simply taking in the mountain air, the outdoor space offers endless possibilities. There’s even plenty of parking for your boat, RV, or recreational toys—because here, adventure is always just around the corner. Located in the centre of Sicamous, you're walking distance to shops, restaurants, boat launches, and trails—making this home not just a place to live, but a gateway to the lifestyle you've been dreaming of. Sicamous has become a well known Four Season Destination. Be sure to check out the virtual tour. (id:15474)
Property Details
- Full Address:
- 514 Forest Park Street, Sicamous, British Columbia
- Price:
- $ 769,000
- MLS Number:
- 10346545
- List Date:
- May 7th, 2025
- Lot Size:
- 0.23 ac
- Year Built:
- 1992
- Taxes:
- $ 4,257
Interior Features
- Bedrooms:
- 3
- Bathrooms:
- 3
- Appliances:
- Washer, Refrigerator, Range - Electric, Dishwasher, Dryer, Microwave, Water Heater - Electric
- Flooring:
- Hardwood, Carpeted
- Air Conditioning:
- Heat Pump
- Heating:
- Heat Pump, Forced air
Building Features
- Architectural Style:
- Other
- Storeys:
- 1.5
- Sewer:
- Municipal sewage system
- Water:
- Municipal water
- Roof:
- Asphalt shingle, Unknown
- Zoning:
- Residential
- Exterior:
- Vinyl siding
- Garage:
- Attached Garage, RV, See Remarks, Heated Garage
- Garage Spaces:
- 7
- Ownership Type:
- Freehold
- Taxes:
- $ 4,257
Floors
- Finished Area:
- 1886 sq.ft.
Land
- Lot Size:
- 0.23 ac
Neighbourhood Features
- Amenities Nearby:
- Pets Allowed, Rentals Allowed


