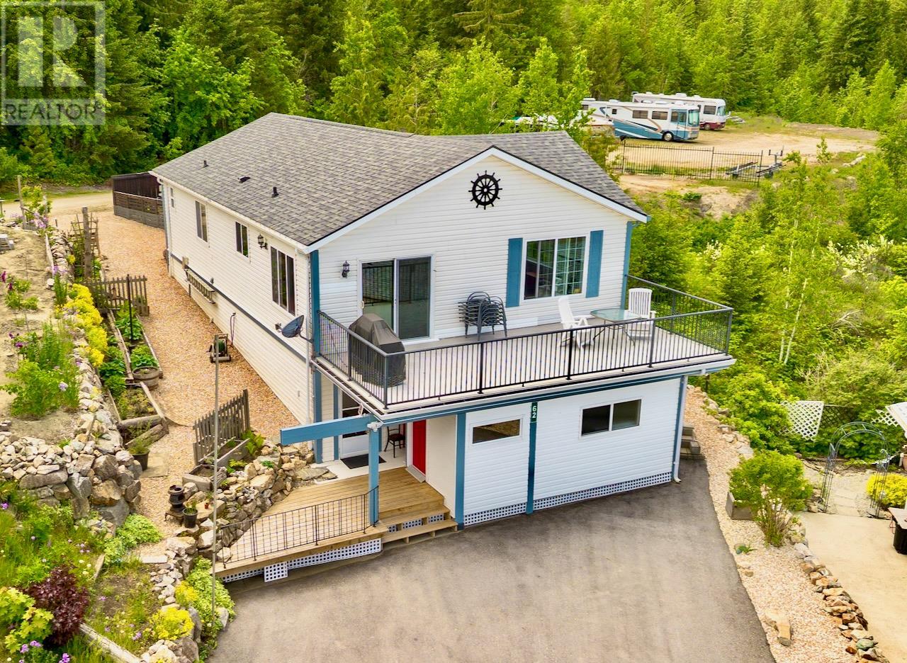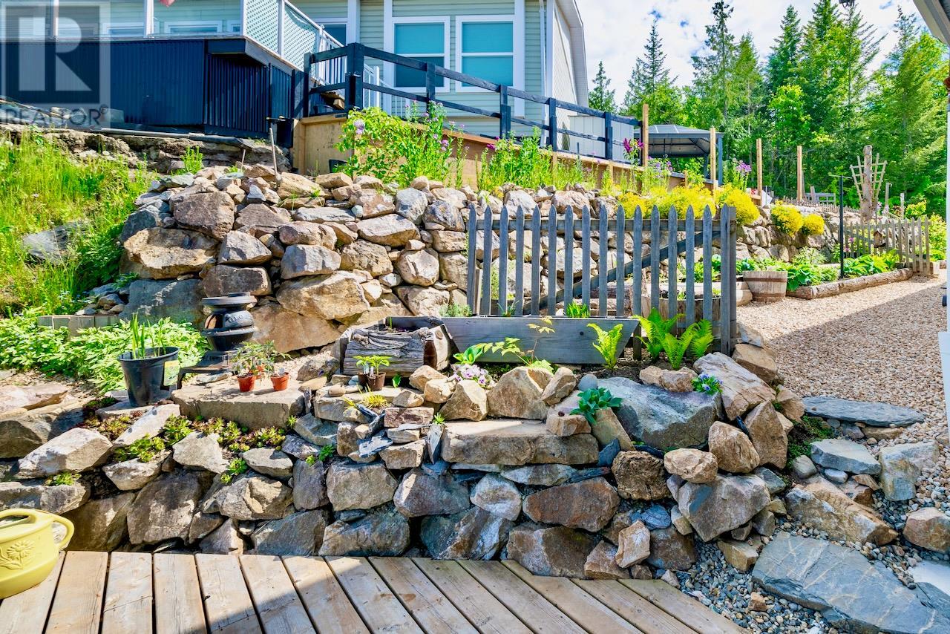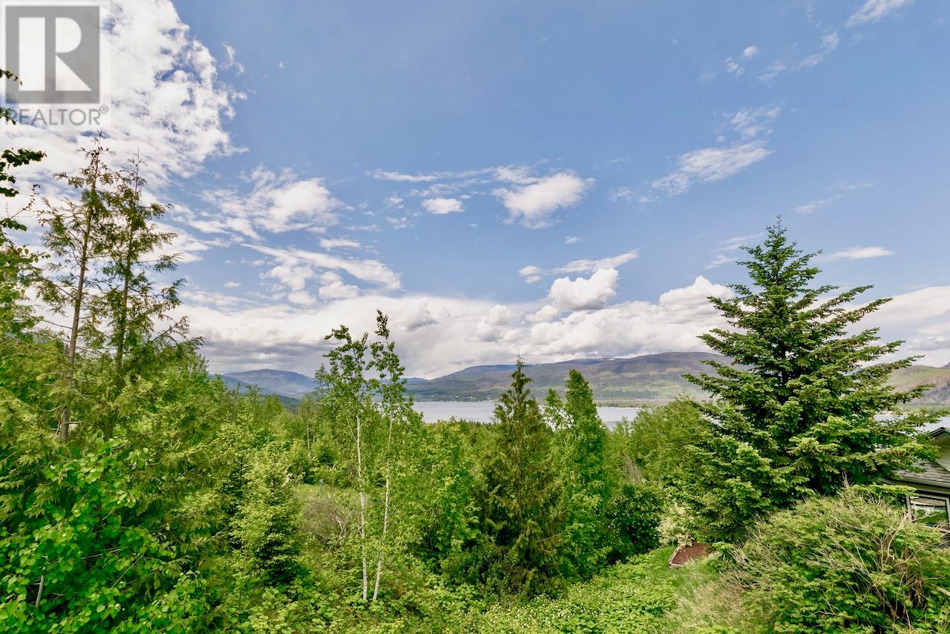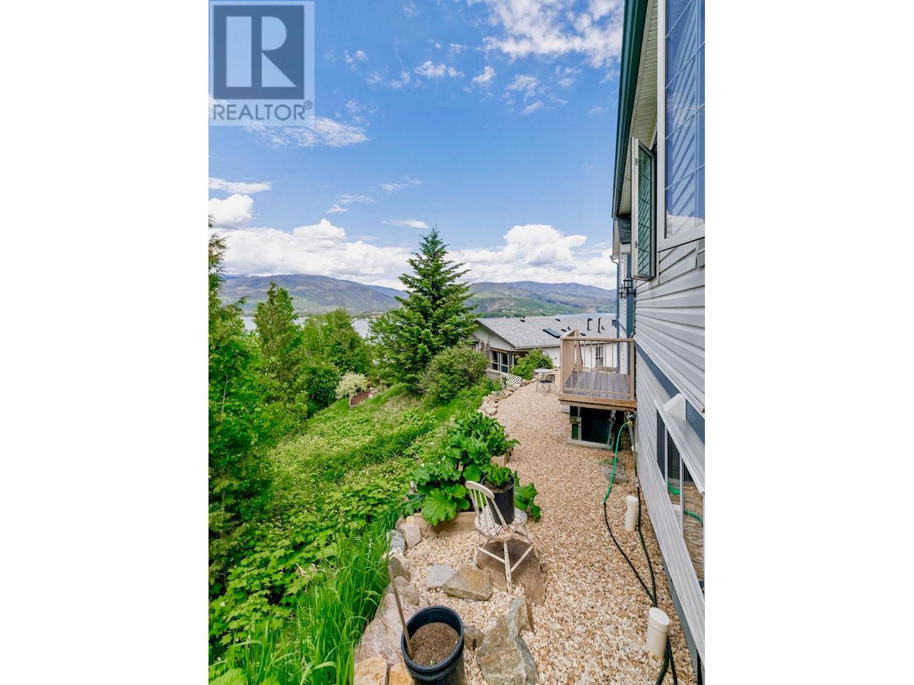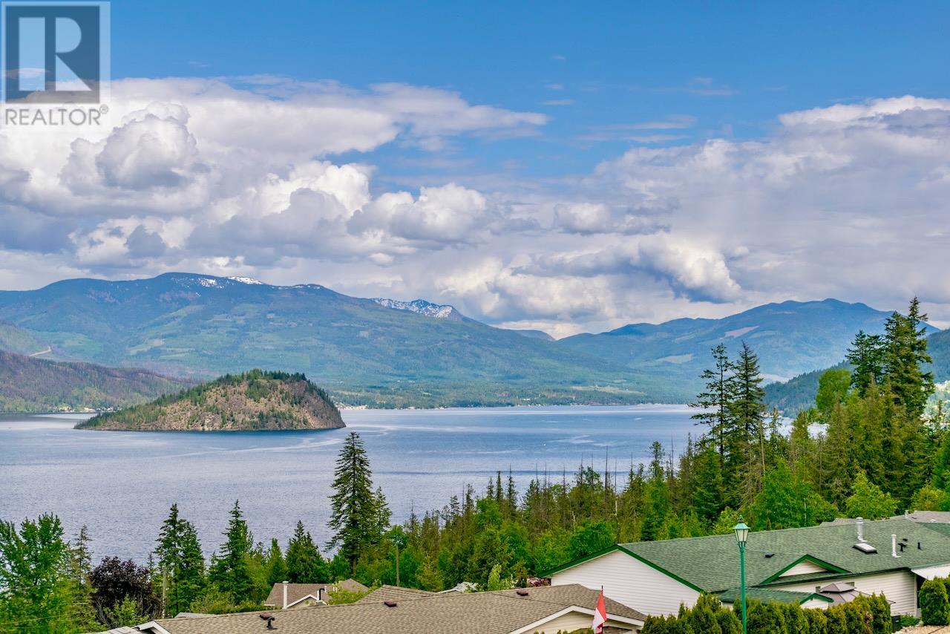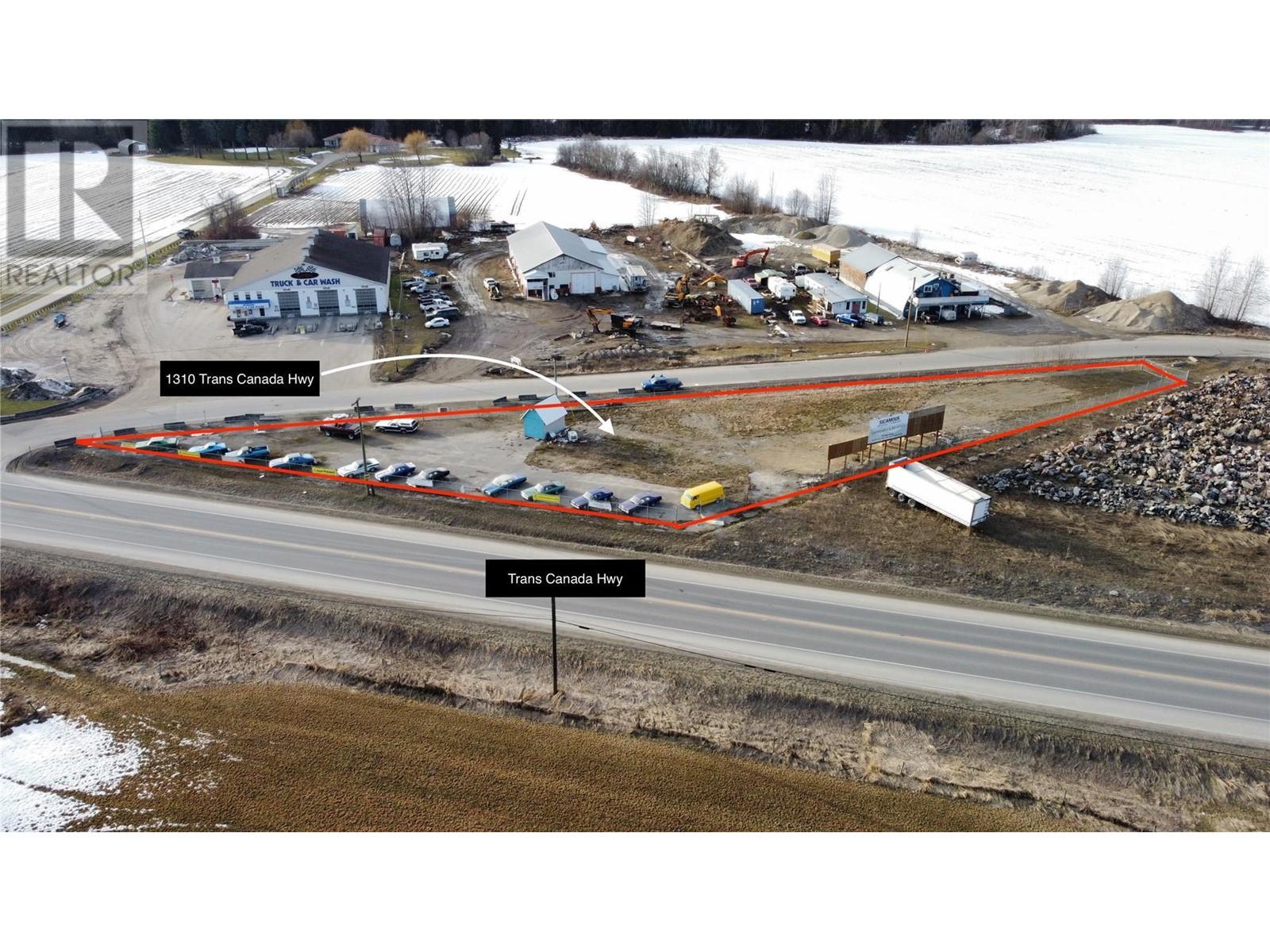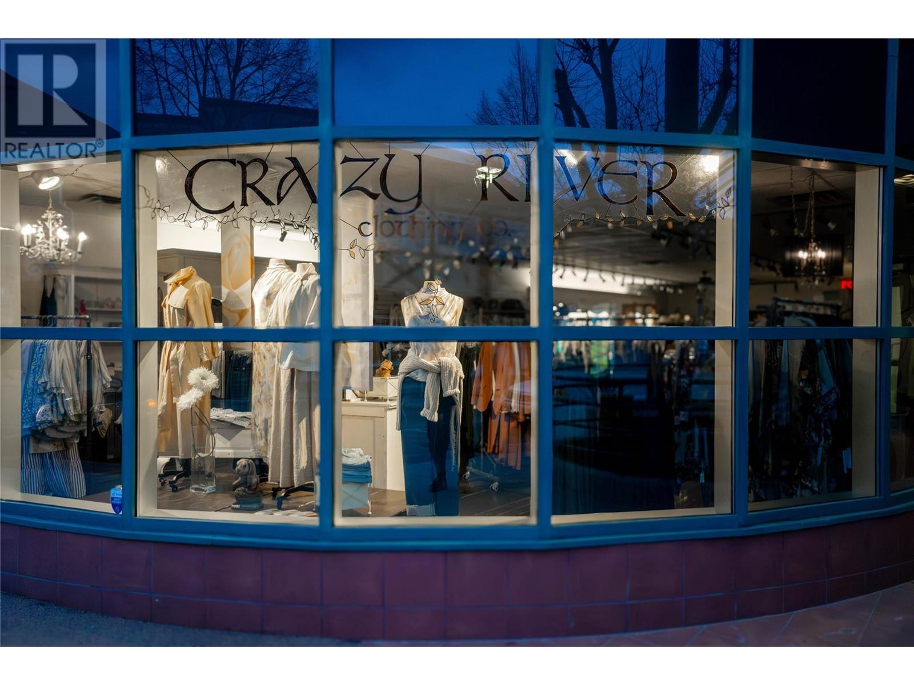62 1510 Trans Canada Highway, Sorrento
MLS® 10349285
Welcome to your dream home in the highly sought-after Deer Ridge Estates Mobile Home Park in Sorrento, BC. This beautifully renovated 3-bedroom, 3-bathroom residence offers sweeping panoramic views of Shuswap Lake and the surrounding mountains, all within a peaceful 55+ community. Step inside to discover a bright, open-concept upper level that features a spacious kitchen, dining, and living room, perfect for entertaining. The primary suite includes a large ensuite bathroom and walk-in closet, while a second full bathroom and guest bedroom offer comfortable accommodations for visitors. Downstairs, you'll find an expansive 3rd bedroom, a cozy family room, a 3rd full bathroom, and a large storage room, making the space an ideal setup for an in-law suite. There's also a bonus workshop or artist studio, perfect for creative pursuits or extra storage. Step out onto the large sundeck and take in the breathtaking lake and mountain views. This home has seen major recent upgrades, including a new roof (2022), new natural gas furnace and central A/C (2022), new flooring throughout the upper level (2022), fresh interior paint throughout (2022), and new landscaping rock for low-maintenance. The home is also Firesmart Certified, offering valuable peace of mind. Additional features include two driveways with parking for up to 4 vehicles, a fenced garden, and a common storage area for RVs, boats, and trailers available for rent. Make it your home today by scheduling your private showing. (id:15474)
Property Details
- Full Address:
- 62 1510 Trans Canada Highway, Sorrento, British Columbia
- Price:
- $ 465,000
- MLS Number:
- 10349285
- List Date:
- May 27th, 2025
- Lot Size:
- 0.05 ac
- Year Built:
- 2002
- Taxes:
- $ 1,516
Interior Features
- Bedrooms:
- 3
- Bathrooms:
- 3
- Appliances:
- Washer, Refrigerator, Range - Electric, Dishwasher, Dryer, Microwave
- Flooring:
- Concrete, Tile, Vinyl
- Air Conditioning:
- Central air conditioning
- Heating:
- Forced air, See remarks
Building Features
- Storeys:
- 2
- Sewer:
- Municipal sewage system
- Water:
- Community Water User's Utility
- Roof:
- Asphalt shingle, Unknown
- Zoning:
- Residential
- Exterior:
- Vinyl siding
- Garage:
- See Remarks
- Garage Spaces:
- 4
- Taxes:
- $ 1,516
- Stata Fees:
- $ 450
Floors
- Finished Area:
- 2440 sq.ft.
Land
- View:
- Lake view, Mountain view, Valley view, View of water, View (panoramic)
- Lot Size:
- 0.05 ac
- Road Type:
- Cul de sac
Neighbourhood Features
- Amenities Nearby:
- Adult Oriented, Seniors Oriented, Pets Allowed, Rentals Allowed



