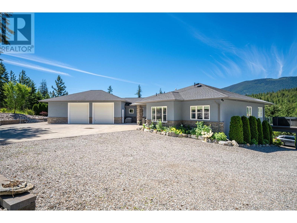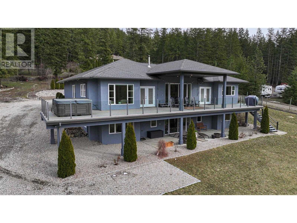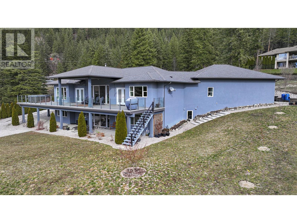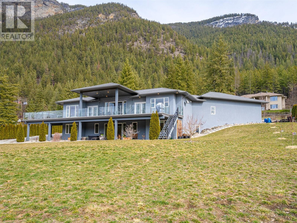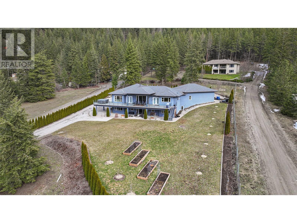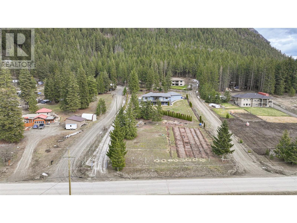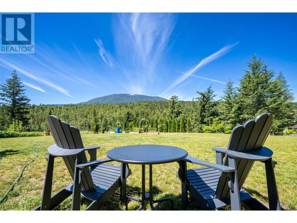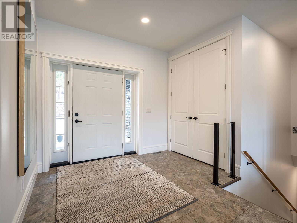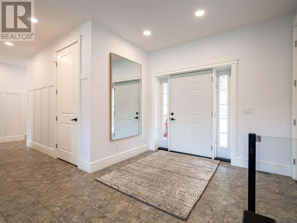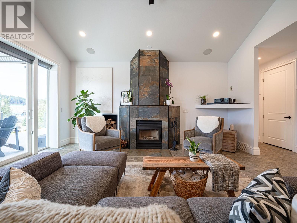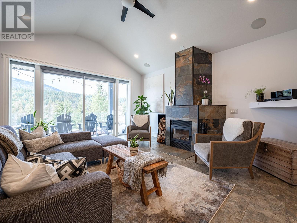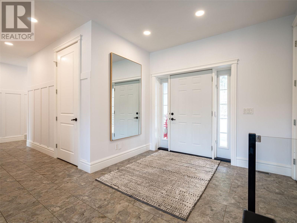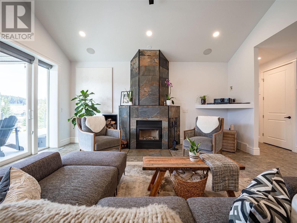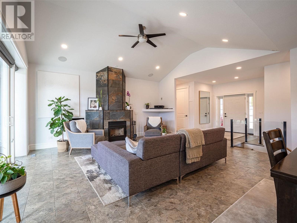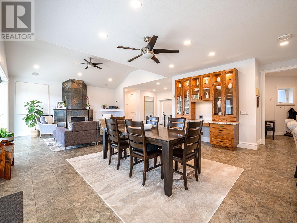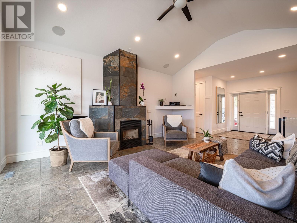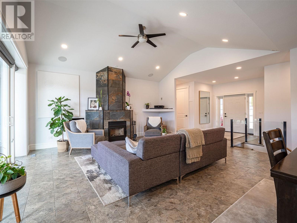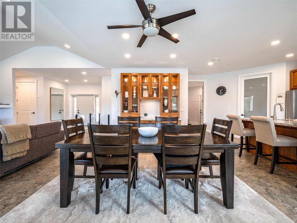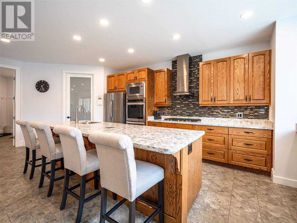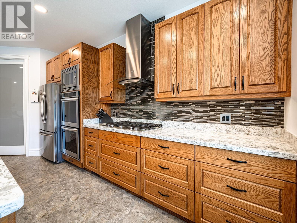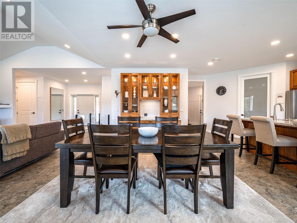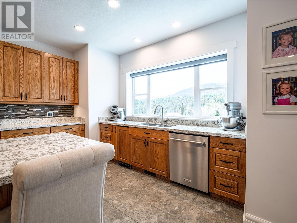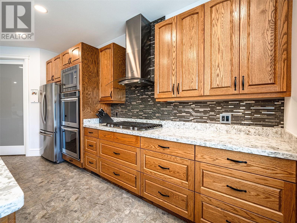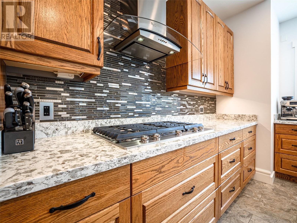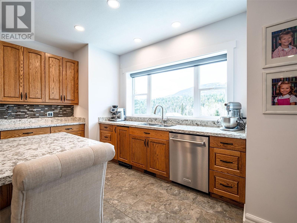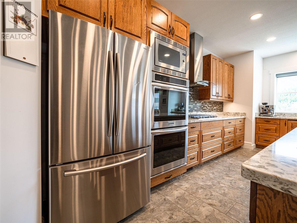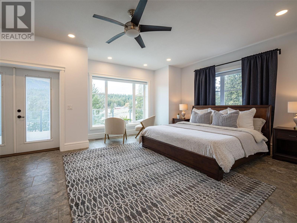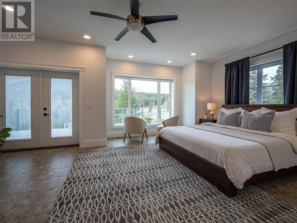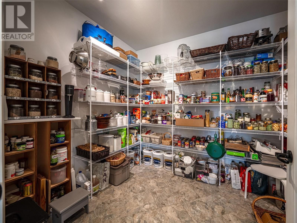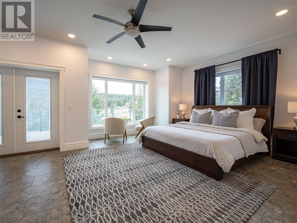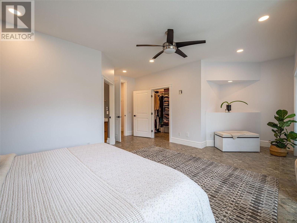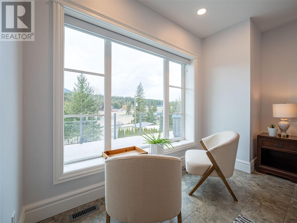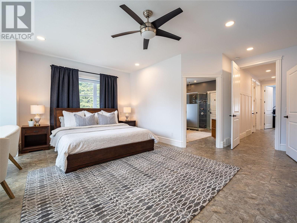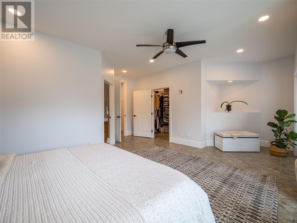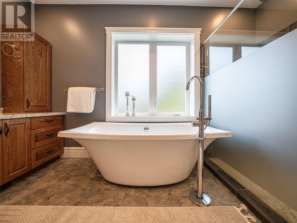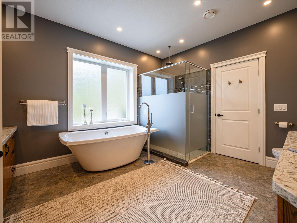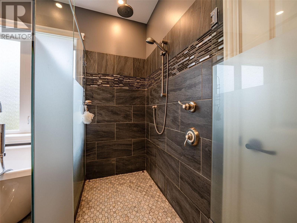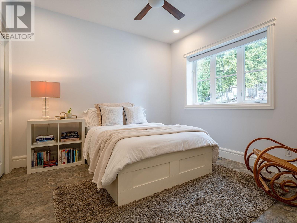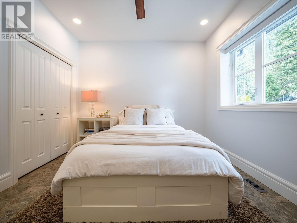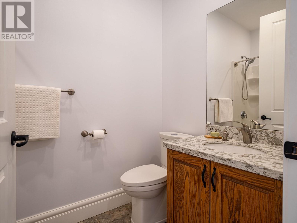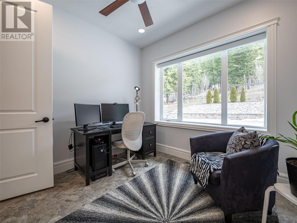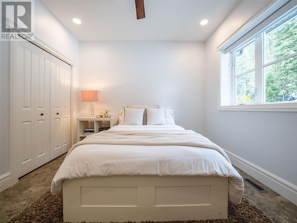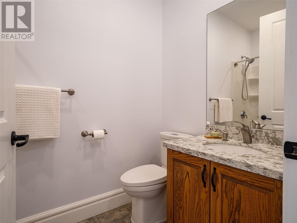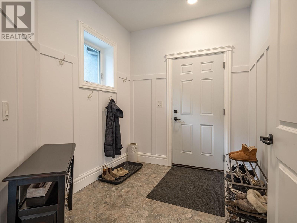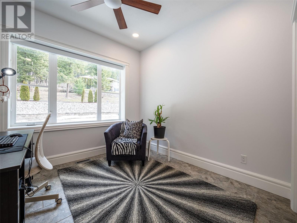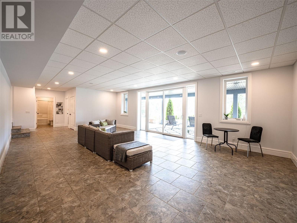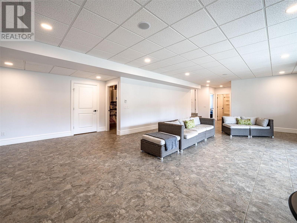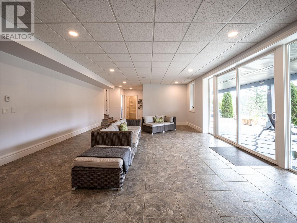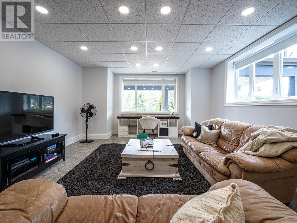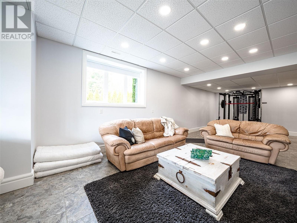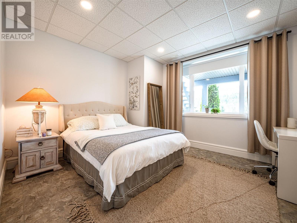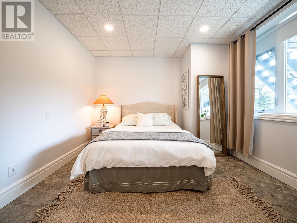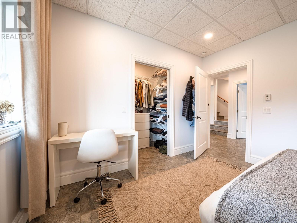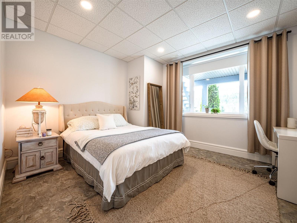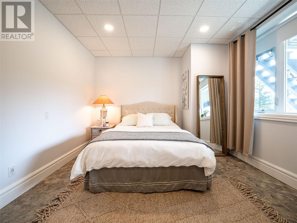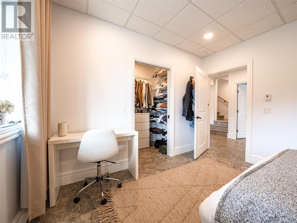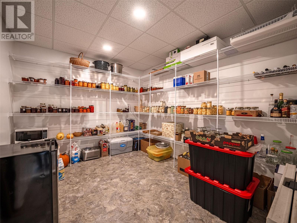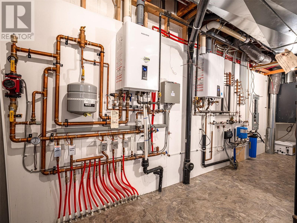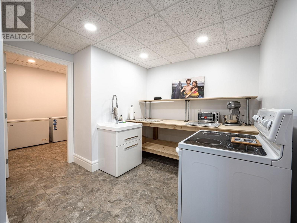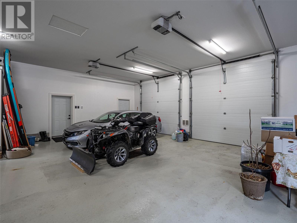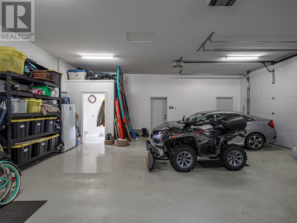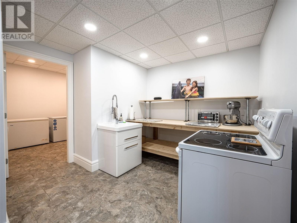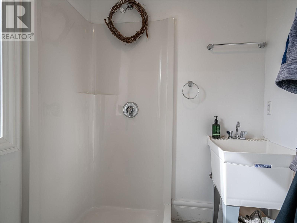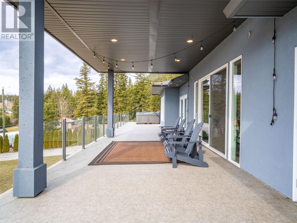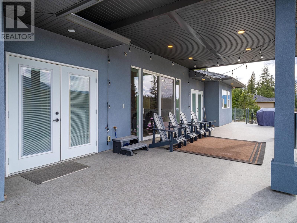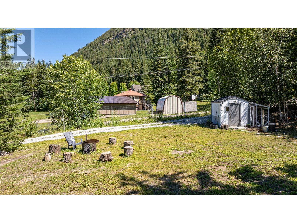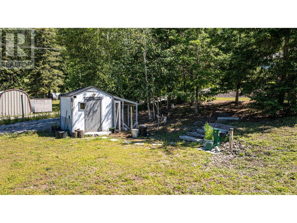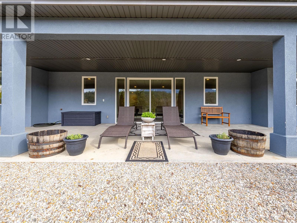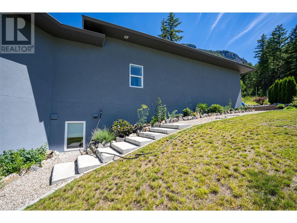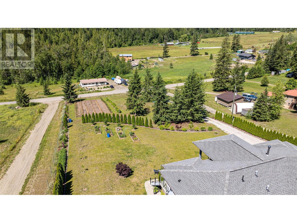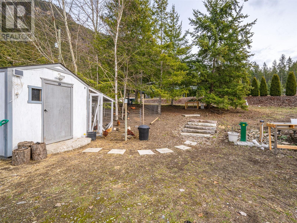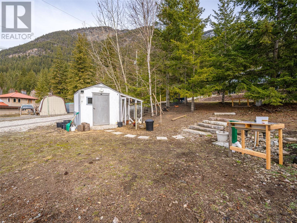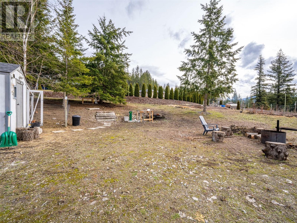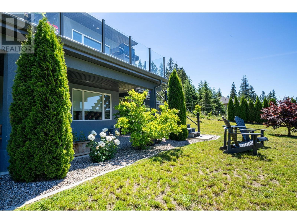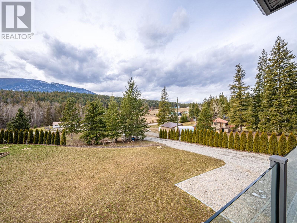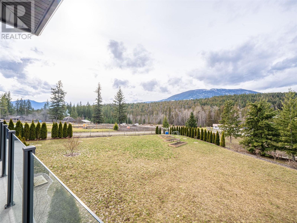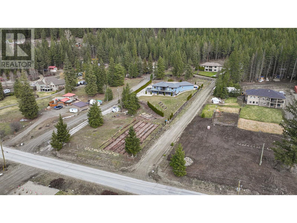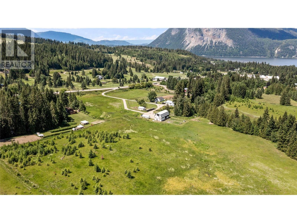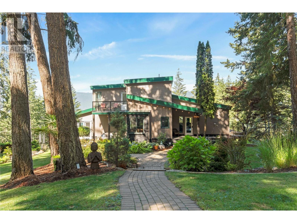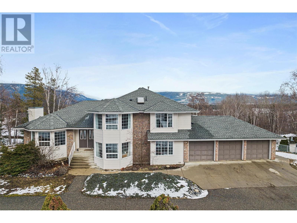700 Mobley Road, Tappen
MLS® 10306526
It's a lifestyle really… this executive home is perched upon 1.5 acres just a hop & skip away from Shuswap Lake and minutes from wineries and hiking trails. Over 4400 sqft of top-end finishes and features, providing 5 bedrooms, 4 bathrooms, a chef's kitchen with a dream pantry, high-end appliances, a massive island with a prep sink, and tons of cabinets. The living room boasts vaulted ceilings, a wood fireplace, and 8-foot patio doors to the expansive deck with views. A large laundry room/back entrance, a roughed-in elevator shaft, and a master suite to make your dreams a reality, plus 2 additional bedrooms complete the main level. The fully developed lower level consists of 2 large bedrooms sharing a full bathroom, a large rec/games room, and a cozy family room roughed in for a bar/second kitchen, all walking out to a lower patio. Features on-demand hot water system, heat pump forced air heating/AC, as well as an automatic backup generator system. The dream garage is oversized, offering two 10-ft doors, a 3-piece bathroom, and in-slab heating, as well as 220V and a 30amp RV plug. This home will knock your socks off and must be seen. The manicured 1.5 acres is fully fenced, with 5 rows of irrigated berries, fruit trees, an RV spot with full hook-ups, a chicken coop, and raised garden beds. Simply put, it'll check all the boxes. Hurry over, it's not going to wait! (id:15474)
Property Details
- Full Address:
- 700 Mobley Road, Tappen, British Columbia
- Price:
- $ 1,499,000
- MLS Number:
- 10306526
- List Date:
- March 13th, 2024
- Lot Size:
- 1.59 ac
- Year Built:
- 2014
- Taxes:
- $ 3,646
Interior Features
- Bedrooms:
- 5
- Bathrooms:
- 4
- Appliances:
- Washer, Refrigerator, Range - Gas, Dishwasher, Dryer, Oven - Built-In
- Air Conditioning:
- Heat Pump
- Heating:
- Heat Pump, Forced air, See remarks, Other
- Fireplaces:
- 1
- Fireplace Type:
- Wood, Unknown
- Basement:
- Full
Building Features
- Architectural Style:
- Ranch
- Storeys:
- 2
- Foundation:
- Concrete Block
- Sewer:
- Septic tank
- Water:
- Well
- Roof:
- Asphalt shingle, Unknown
- Zoning:
- Unknown
- Garage:
- Attached Garage, See Remarks
- Garage Spaces:
- 2
- Ownership Type:
- Freehold
- Taxes:
- $ 3,646
Floors
- Finished Area:
- 4421 sq.ft.
Land
- Lot Size:
- 1.59 ac
- Water Frontage Type:
- Other


