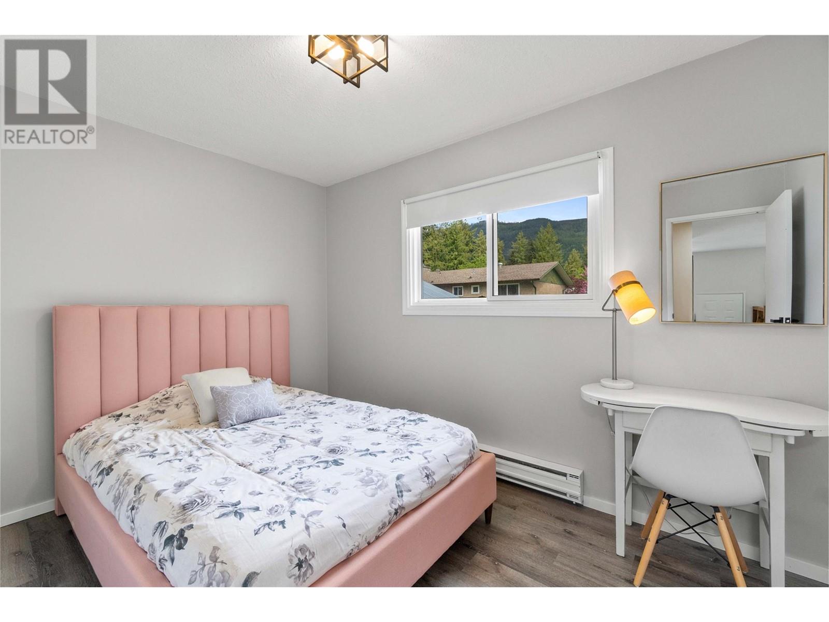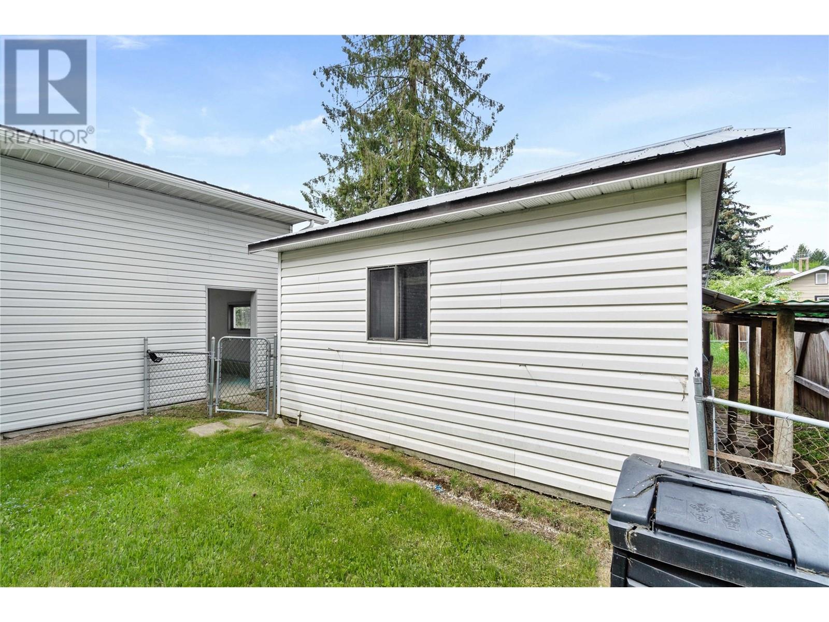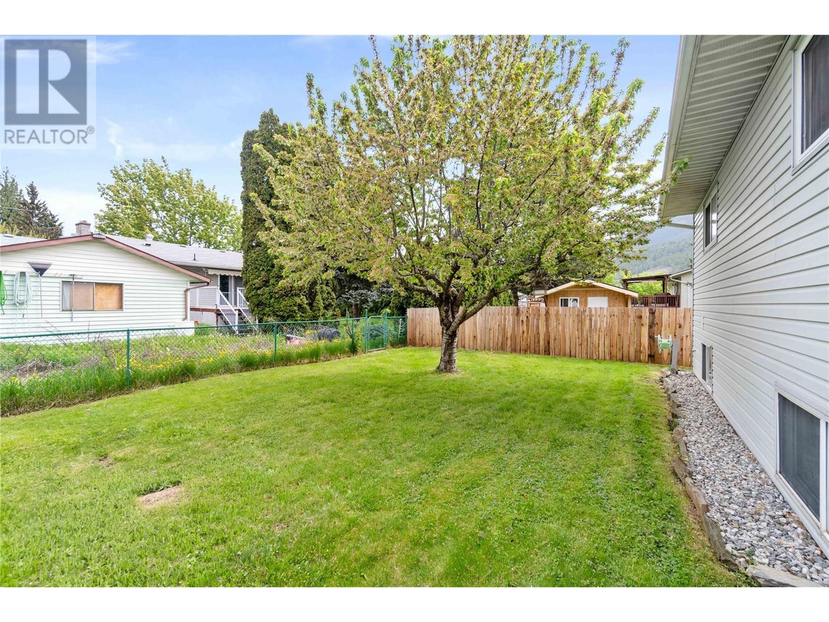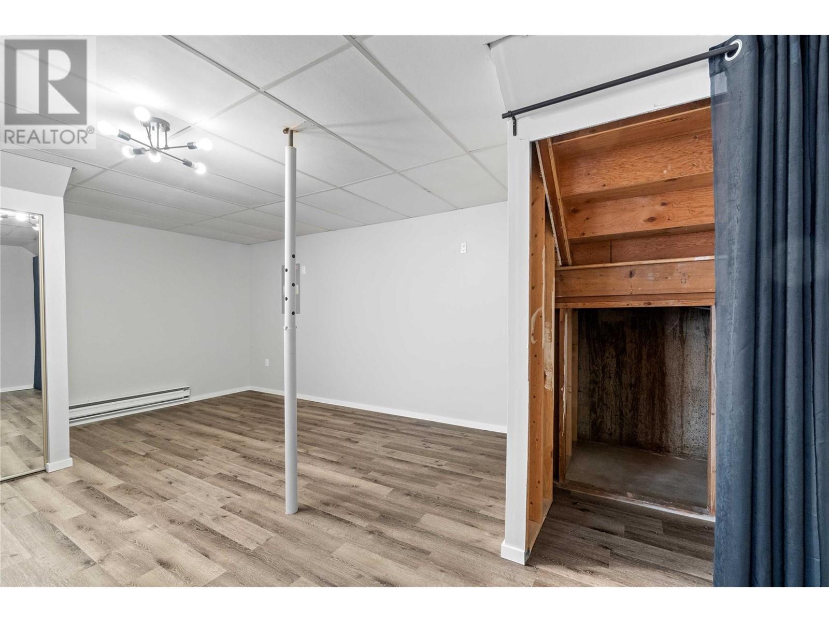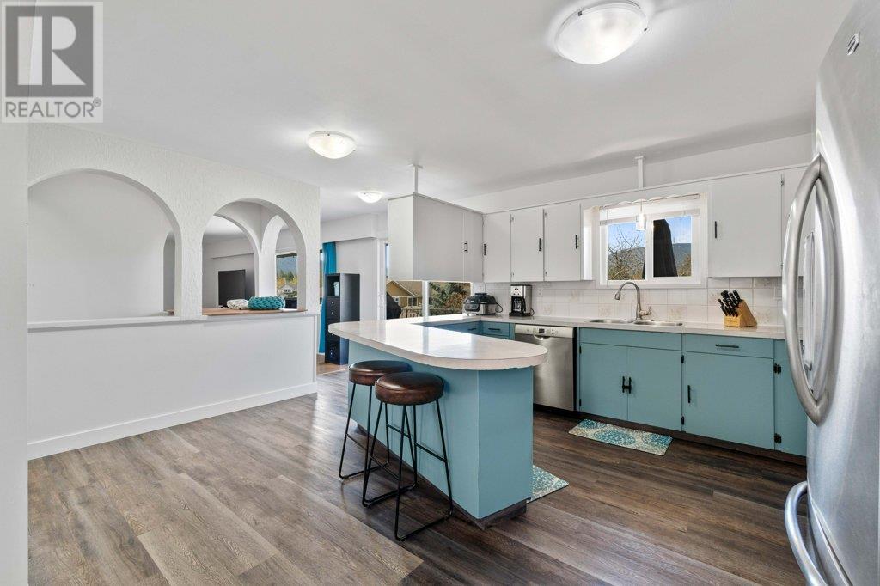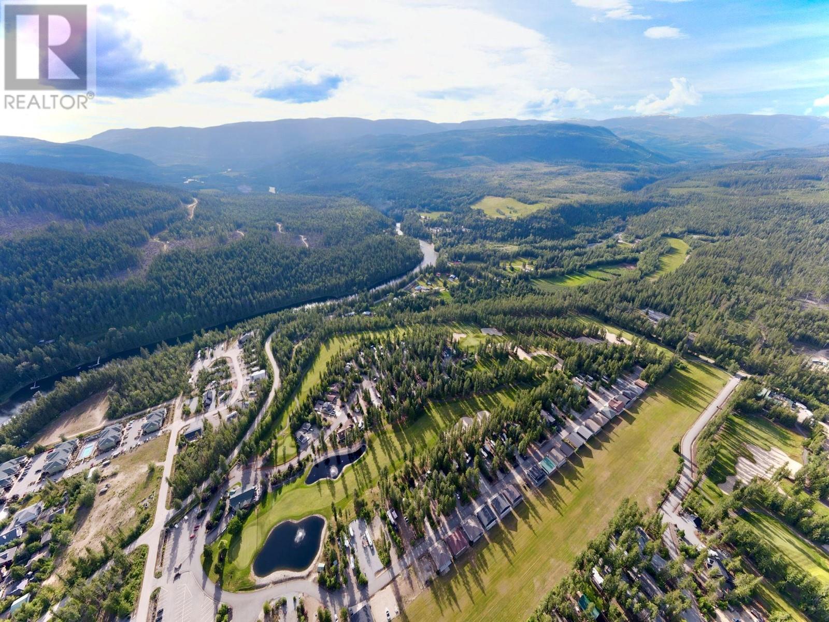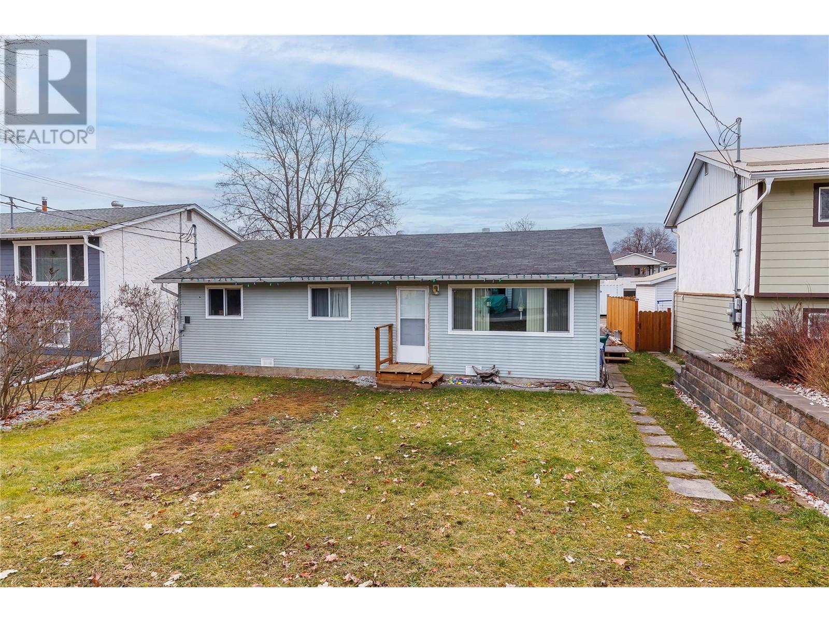710 Conn Street, Sicamous
MLS® 10347268
Recently Renovated Home with Workshop & RV Parking in a Family Neighbourhood in Sicamous Welcome to this move-in-ready 3-bedroom, 2-bathroom home situated on a fully fenced & landscaped lot in a family-friendly Sicamous neighbourhood. With recent upgrades throughout, this property offers comfort & peace of mind with 200-amp electrical service, a brand new sewer line, & refreshed landscaping. The main level features 2 bedrooms, a full bath, & a bright, open-concept living space. The lower level offers a third bedroom, second bath, & flexible space ideal for guests, hobbies, or a home office. A large carport provides generous clearance for your boat or RV, & the detached workshop is perfect for storage or hands-on projects. Located close to the brand-new daycare facility & medical centre opening this summer, plus family beaches, kids’ rec programs, & community events, this home is ideal for families or investors. Vacant & ready for quick possession—don’t miss your chance to settle into this growing, vibrant community. With upgraded 200-amp service, a separate entry to the lower level, & flexible layout, this property could easily be suited to create an income-producing space. Sicamous currently faces a 0% vacancy rate for long-term rentals, making this an excellent opportunity for investors or homeowners looking to offset costs. Whether you’re planning a mortgage helper, this home is ideally positioned to meet the growing demand for housing in the area. (id:15474)
Property Details
- Full Address:
- 710 Conn Street, Sicamous, British Columbia
- Price:
- $ 559,000
- MLS Number:
- 10347268
- List Date:
- May 9th, 2025
- Lot Size:
- 0.15 ac
- Year Built:
- 1975
- Taxes:
- $ 3,158
Interior Features
- Bedrooms:
- 3
- Bathrooms:
- 2
- Appliances:
- Washer, Refrigerator, Range - Electric, Dryer
- Flooring:
- Vinyl
- Heating:
- Baseboard heaters, Stove, Electric, See remarks, Wood
- Fireplaces:
- 2
- Fireplace Type:
- Free Standing Metal, Unknown
- Basement:
- Full
Building Features
- Architectural Style:
- Split level entry
- Storeys:
- 2
- Sewer:
- Municipal sewage system
- Water:
- Municipal water
- Roof:
- Asphalt shingle, Unknown
- Zoning:
- Residential
- Exterior:
- Vinyl siding
- Garage:
- Carport, Other, RV, Oversize
- Garage Spaces:
- 10
- Ownership Type:
- Freehold
- Taxes:
- $ 3,158
Floors
- Finished Area:
- 1824 sq.ft.
Land
- Lot Size:
- 0.15 ac
Neighbourhood Features
- Amenities Nearby:
- Rentals Allowed






