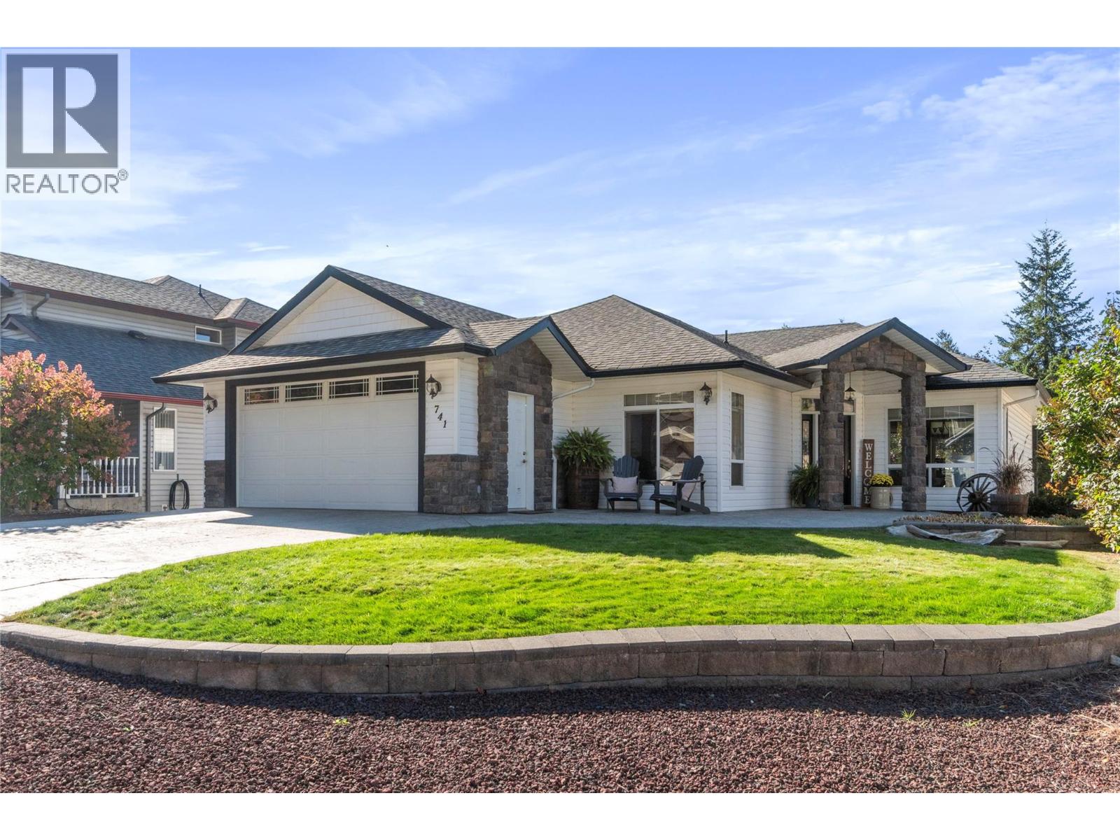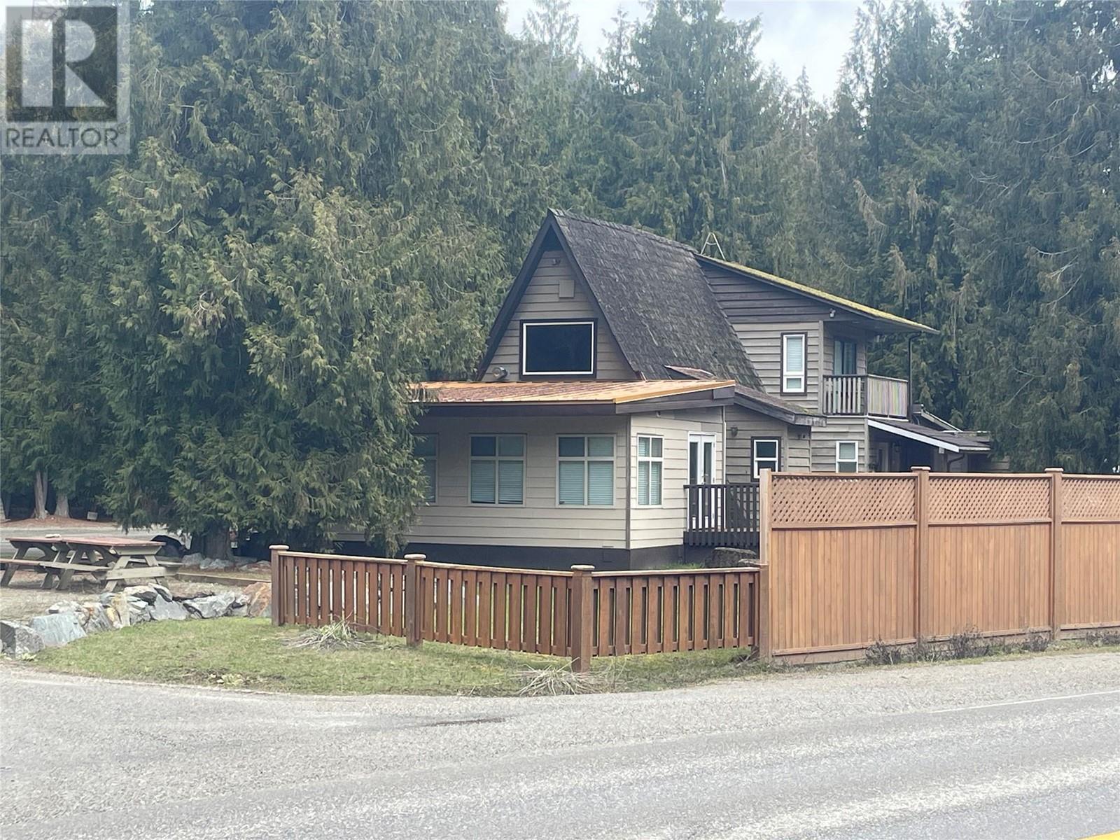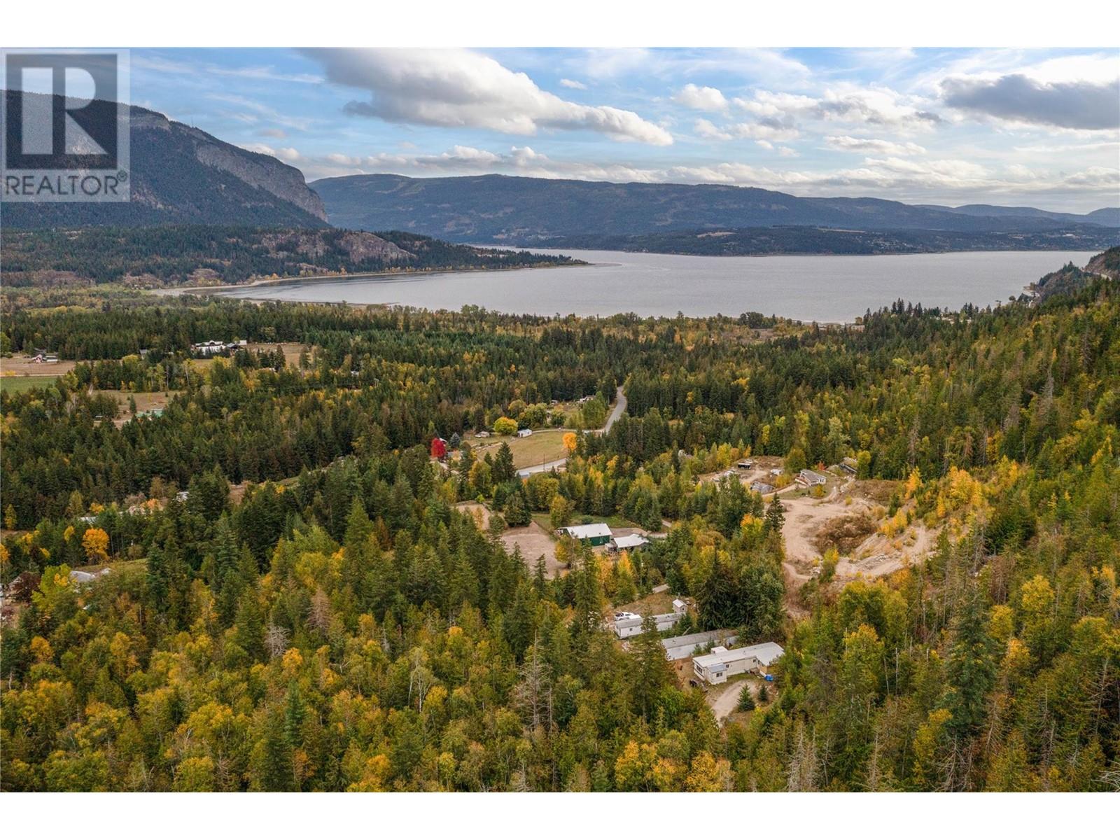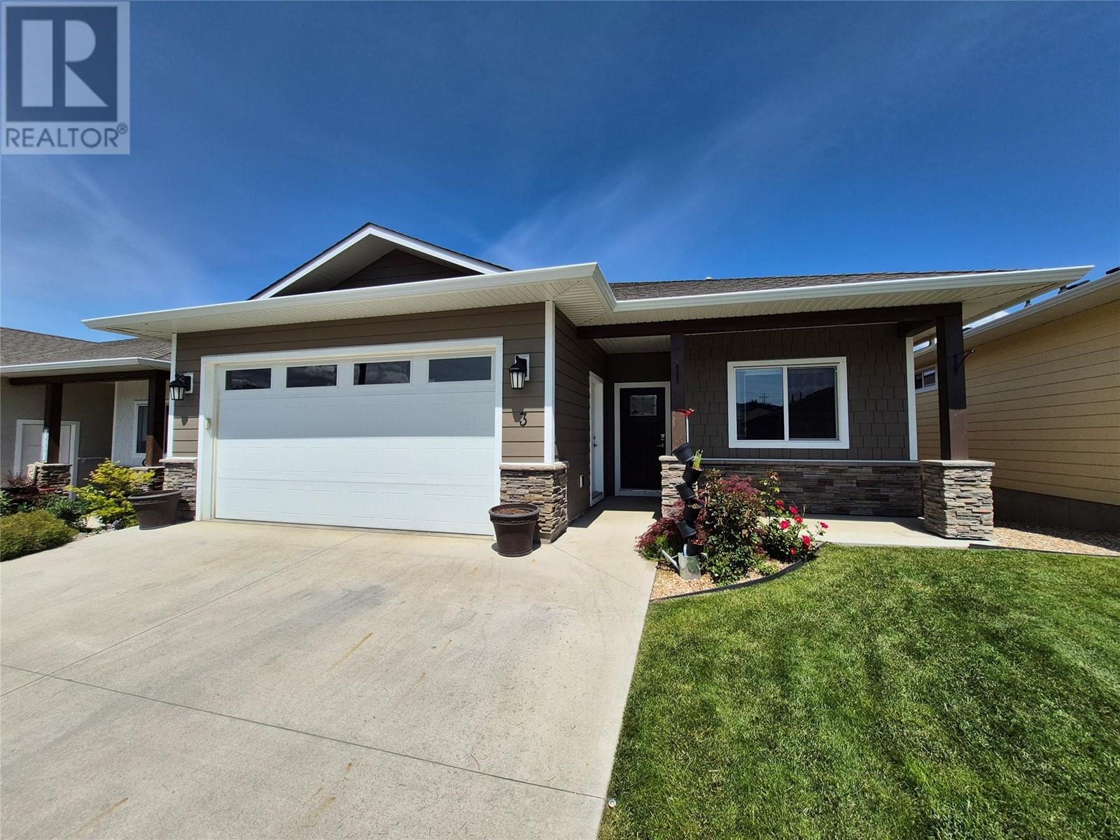741 37 Street Southeast, Salmon Arm
MLS® 10365247
QUALITY CUSTOM-BUILT HOME with 4 beds & 3 baths on 0.16 acre, bordering a City ""pocket-park"" in the family-friendly Little Mountain neighbourhood. There is a lot to love about this well-maintained 2005 rancher with a daylight basement: easy walking distance to schools, college, recreation, trails, and close to shopping, farmers markets & amenities at both Uptown and Downtown Salmon Arm; natural light through-out the home making for a bright, welcoming ambience; the main floor open-concept spacious kitchen/dining/ living room; the large covered balcony off the dining room with a view of the park; the primary bedroom w/ 5pc ensuite (built-in soaker tub, large shower & 2 sinks); second bedroom; a flex room now used as an office (previously was a bedroom); and the convenient laundry room w/ sink. Downstairs you will find the 4th bedroom, 4 pc bath, sleeping area (c/b a 5th bedroom), and the finished open rec-room opening onto the lower patio & back yard. A perfect place for family and friends to gather to relax (pool table can be included!). You will never worry about storage with the unfinished full-size storage area under the double garage -loads of potential for a workshop, gym …. Many features that make this home stand out include: solid hardwood floors in living/dining & hall; geo-thermal heat; ICF construction for energy efficiency & comfort; 200 amp; Aug. 2024 HWT; plumbed for gas fireplace in rec-room; fenced back yard; underground irrigation. Book your viewing today! (id:15474)
Property Details
- Full Address:
- 741 37 Street Southeast, Salmon Arm, British Columbia
- Price:
- $ 779,900
- MLS Number:
- 10365247
- List Date:
- October 11th, 2025
- Lot Size:
- 0.16 ac
- Year Built:
- 2005
- Taxes:
- $ 4,332
Interior Features
- Bedrooms:
- 4
- Bathrooms:
- 3
- Appliances:
- Washer, Refrigerator, Range - Gas, Dishwasher, Dryer
- Flooring:
- Tile, Hardwood, Carpeted
- Air Conditioning:
- Central air conditioning
- Heating:
- Forced air, Geo Thermal
Building Features
- Architectural Style:
- Ranch
- Storeys:
- 2
- Sewer:
- Municipal sewage system
- Water:
- Municipal water
- Roof:
- Asphalt shingle, Unknown
- Zoning:
- Residential
- Exterior:
- Stone, Vinyl siding
- Garage:
- Attached Garage
- Garage Spaces:
- 6
- Ownership Type:
- Freehold
- Taxes:
- $ 4,332
Floors
- Finished Area:
- 2651 sq.ft.
Land
- Lot Size:
- 0.16 ac













































