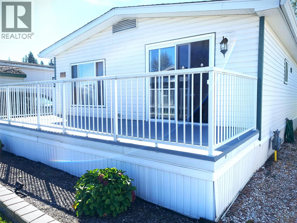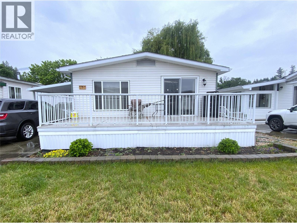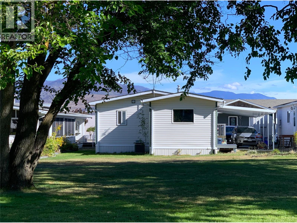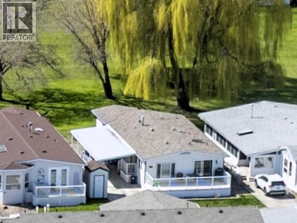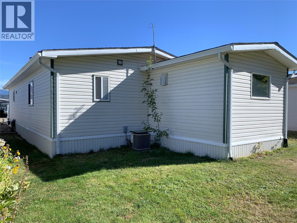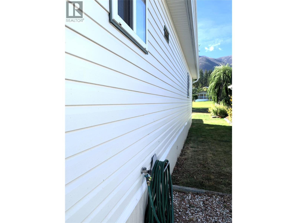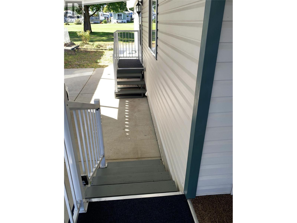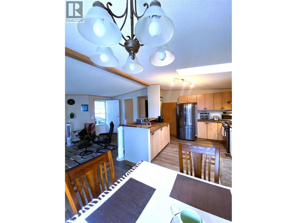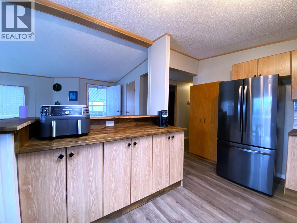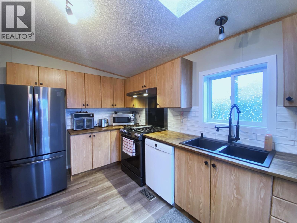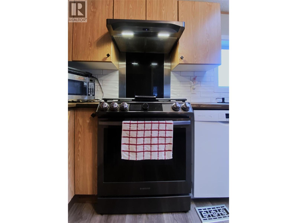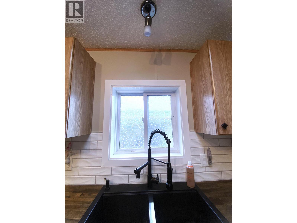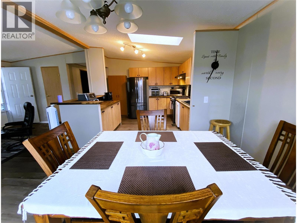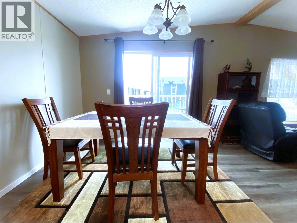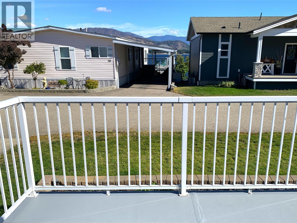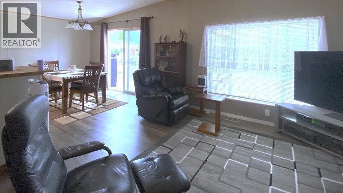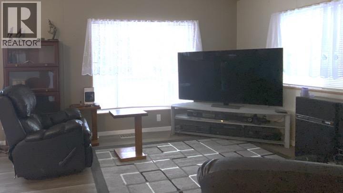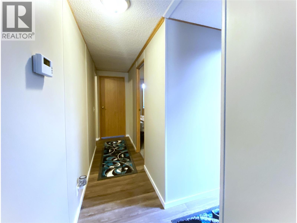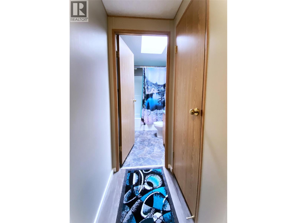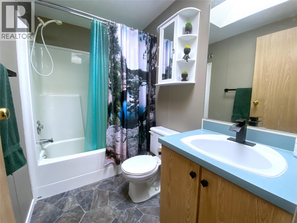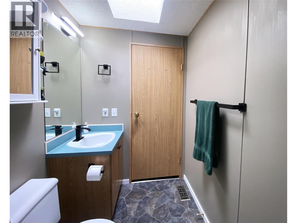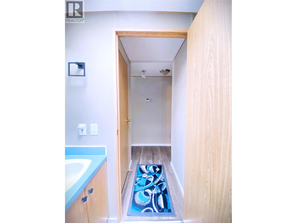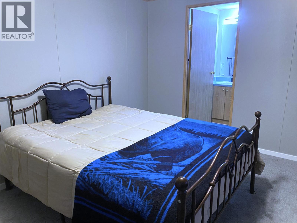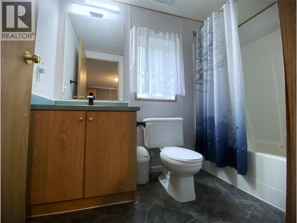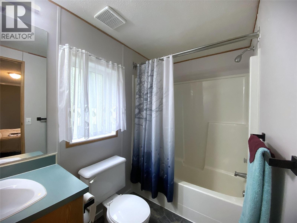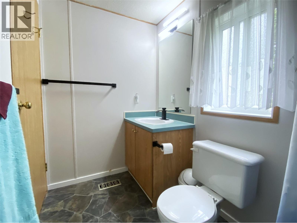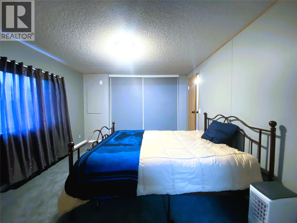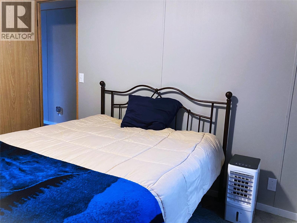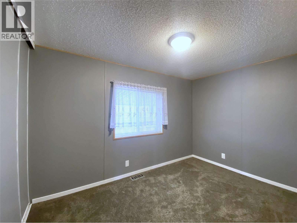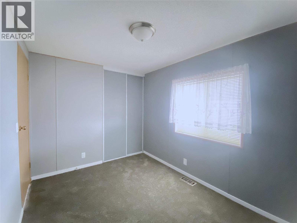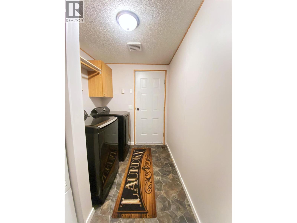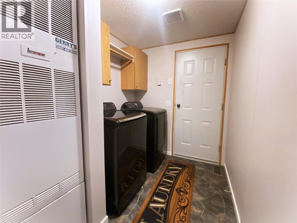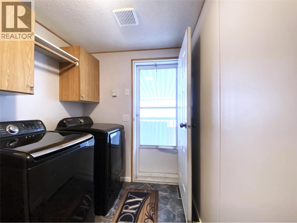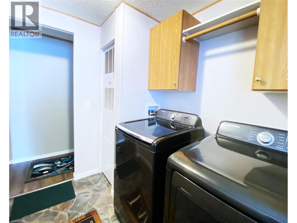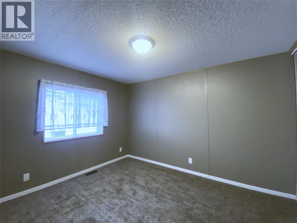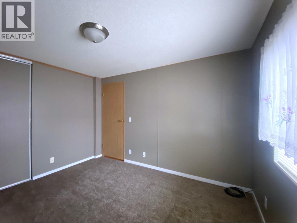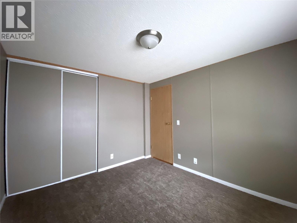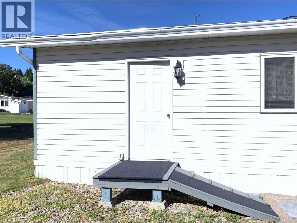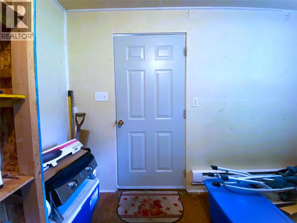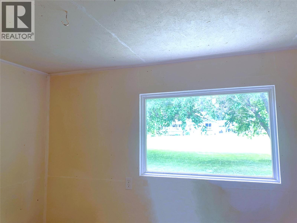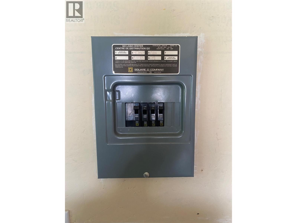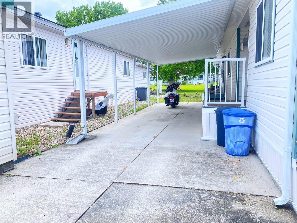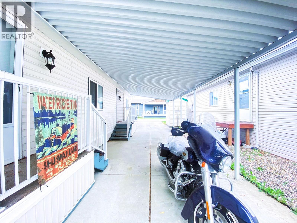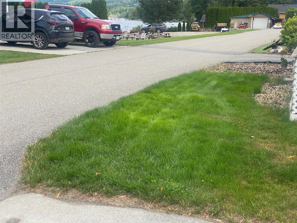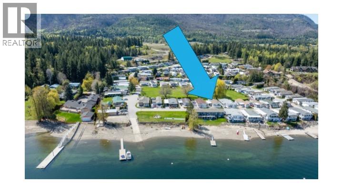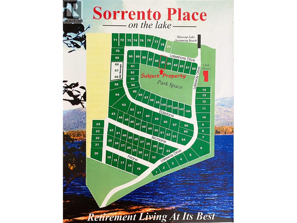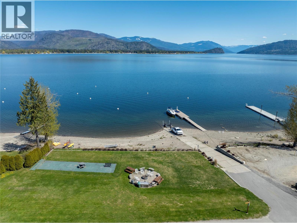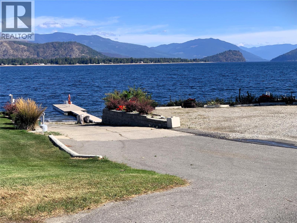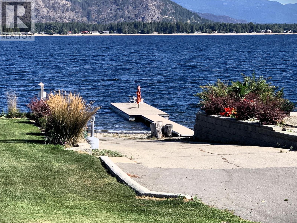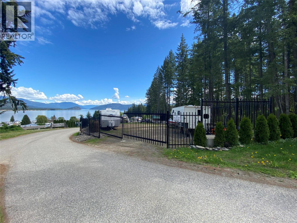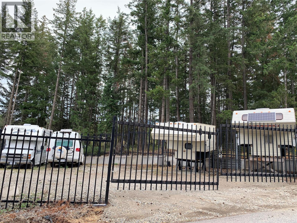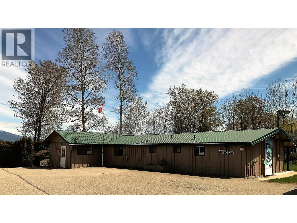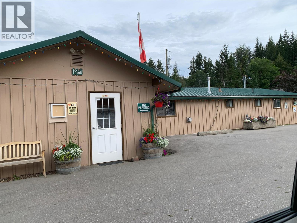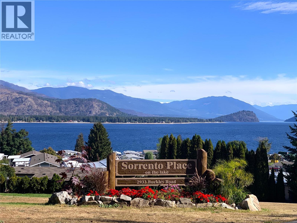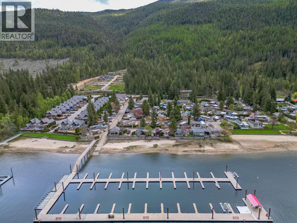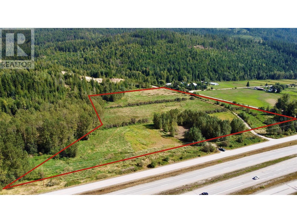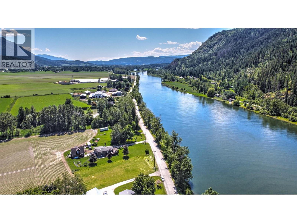85 2932 Buckley Road, Sorrento
MLS® 10350516
PRIME LOCATION BACKING ON GREENSPACE AND JUST STEPS AWAY FROM THE WATERFRONT PARK! Welcome to 55+ lakeside living at Sorrento Place on the Lake MHP! This 1997 Moduline Monarch II double-wide features a 30 x 13' carport, concrete driveway, & attached 13 x 13' heated workshop/storage room accessible from outside. Inside, this move-in ready 3 Bed / 2 Bath home boasts a bright open ""great room"" with skylight in the Kitchen & sliding door from the Dining Room to the deck which has peek-a-boo lake views. Deck resurfaced with 10 yr Liquid Rubber Polyurethane (Sept. 2025). Entire interior has updates: new vinyl plank flooring in Kitchen, Dining, Living Room & Hallway. All 3 Bedrooms have new carpet & fresh paint. Kitchen has updated cabinetry, countertops, subway tile & farmhouse sink. Both Bathrooms have trendy black faucets & accessories. Exterior stoops & stairs resurfaced & painted (Sept. 2025). In addition to this great living space, life at Sorrento Place means that you have access to Clubhouse, Boat Launch, Dock, Waterfront Park, & Greenspace. And by access to Waterfront, we mean just a few steps from the end of the driveway across Lakeshore Drive as shown in Photo # 42! RV & Trailer storage subject to availability for an additional cost. Pets allowed with restrictions. Easy access to the TCH to head out for golf, dinner, hiking, a winery tour, or any of the other amazing activities to be found in the area. Approximately 1/2 hour to Salmon Arm and 45minutes to Kamloops. (id:15474)
Property Details
- Full Address:
- 85 2932 Buckley Road, Sorrento, British Columbia
- Price:
- $ 315,000
- MLS Number:
- 10350516
- List Date:
- June 27th, 2025
- Year Built:
- 1997
- Taxes:
- $ 399
Interior Features
- Bedrooms:
- 3
- Bathrooms:
- 2
- Appliances:
- Refrigerator, Range - Gas, Hood Fan, Washer & Dryer
- Flooring:
- Laminate, Carpeted, Mixed Flooring
- Air Conditioning:
- Central air conditioning
- Heating:
- Baseboard heaters, Forced air, See remarks
Building Features
- Storeys:
- 1
- Sewer:
- Municipal sewage system
- Water:
- Private Utility
- Roof:
- Asphalt shingle, Unknown
- Garage:
- Carport
- Garage Spaces:
- 1
- Taxes:
- $ 399
- Stata Fees:
- $ 617
Floors
- Finished Area:
- 1205 sq.ft.
Land
- View:
- Lake view, Mountain view, View (panoramic)
Neighbourhood Features
- Amenities Nearby:
- Adult Oriented, Seniors Oriented


