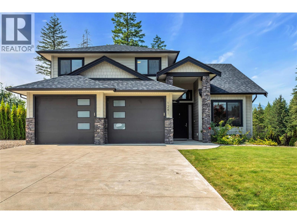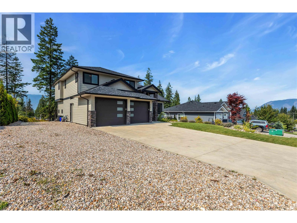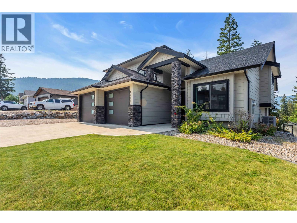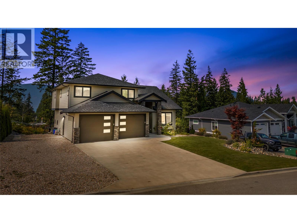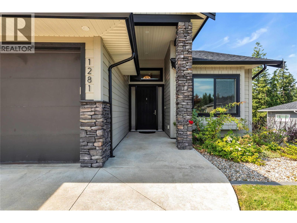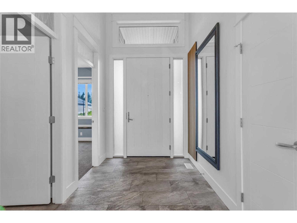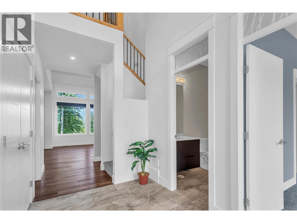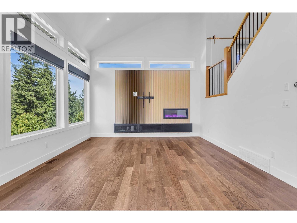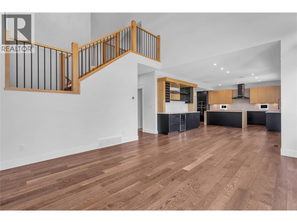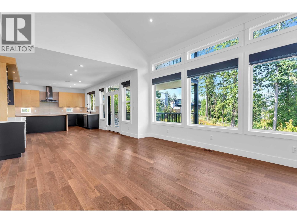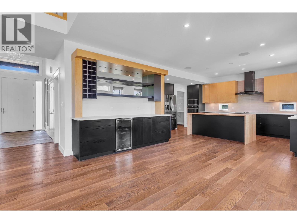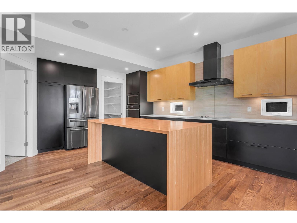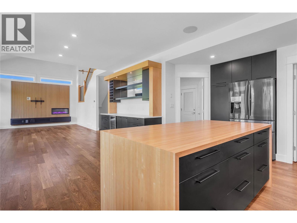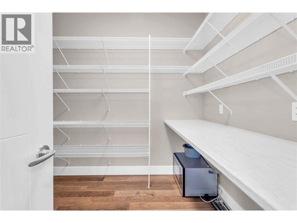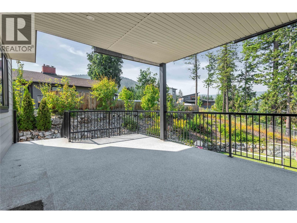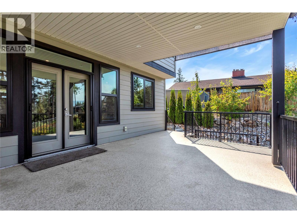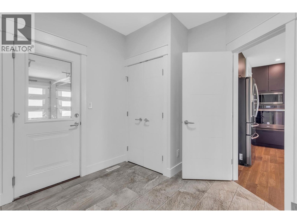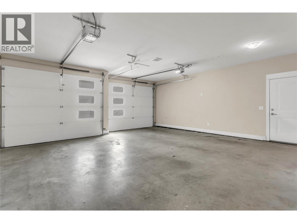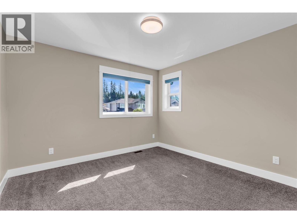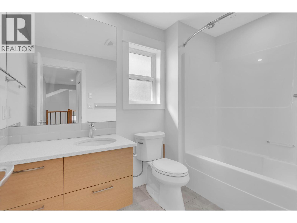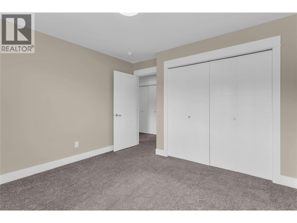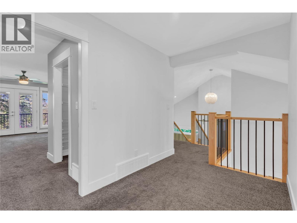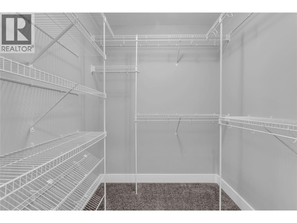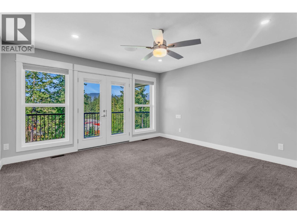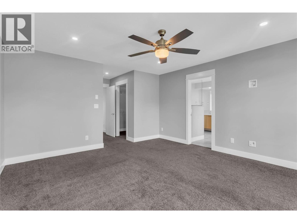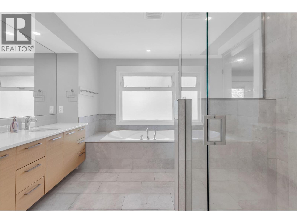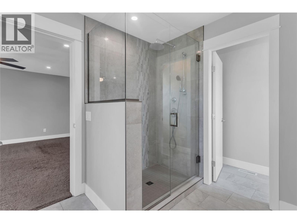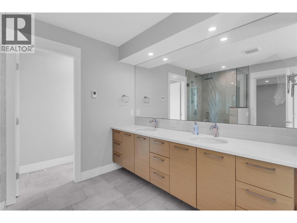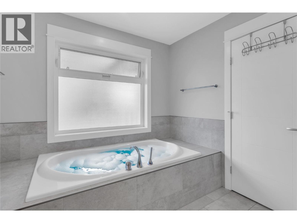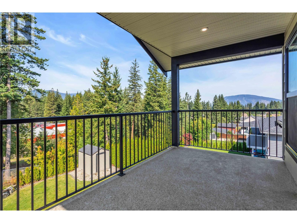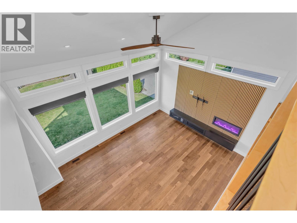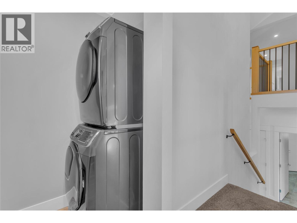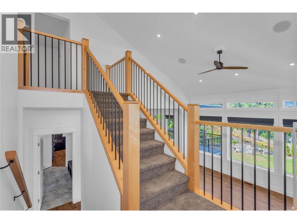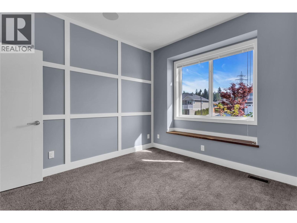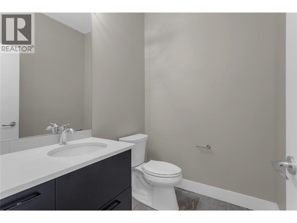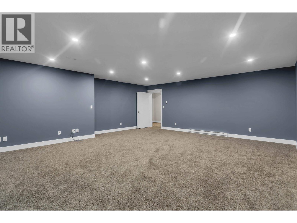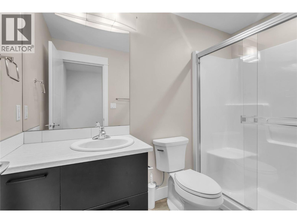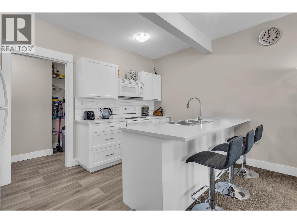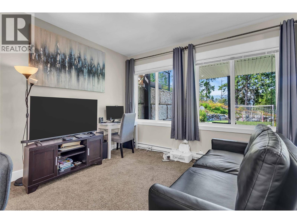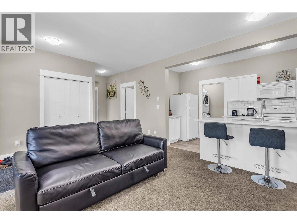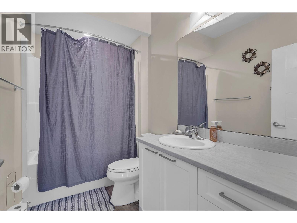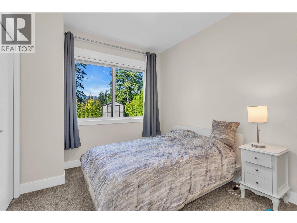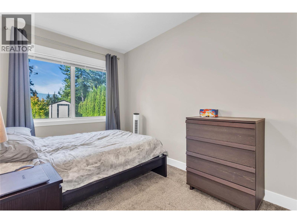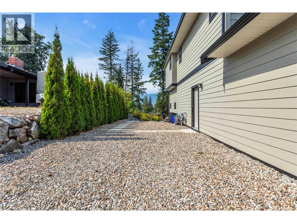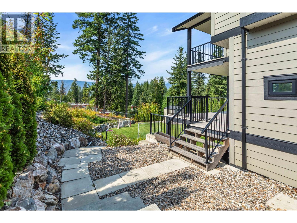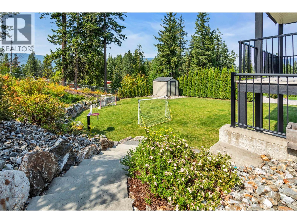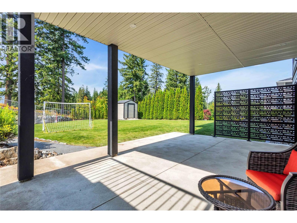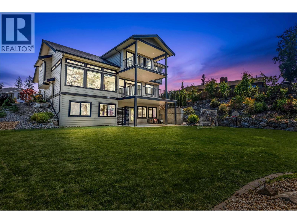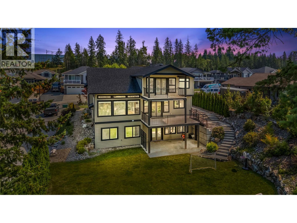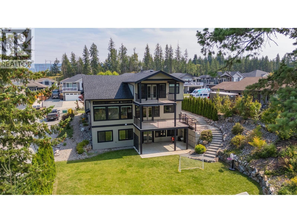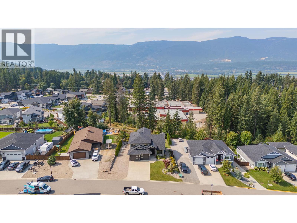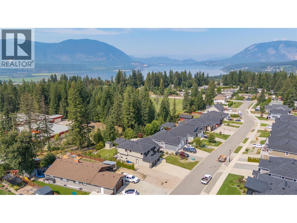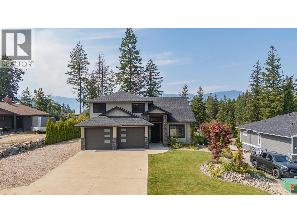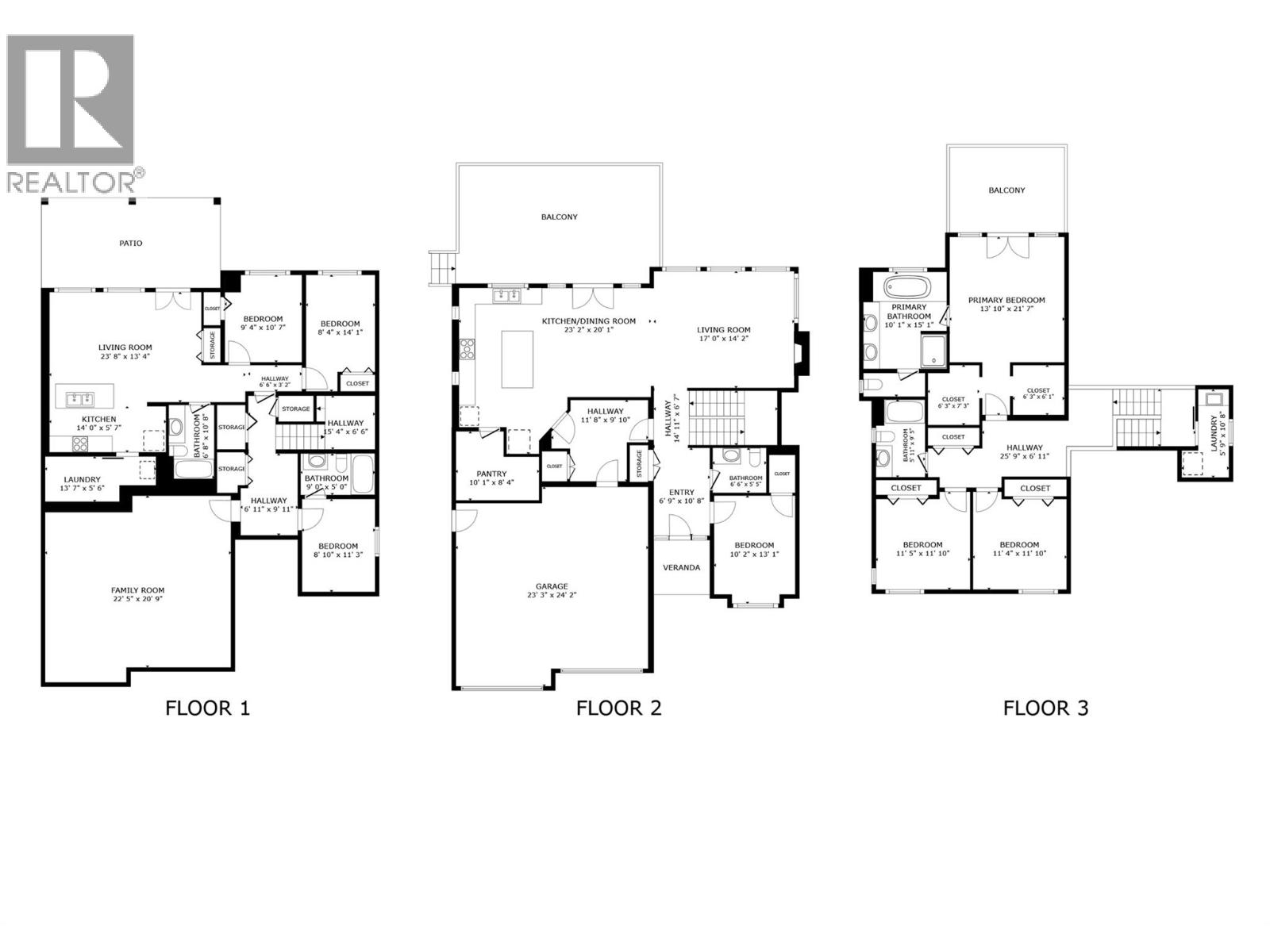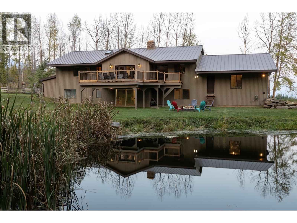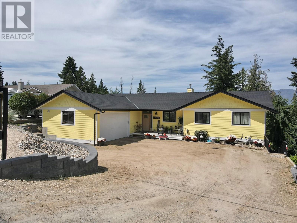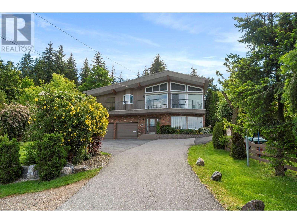1281 23 Street Southeast, Salmon Arm
MLS® 10361827
Welcome to this stunning home located in one of Salmon Arm’s most desirable neighborhoods, surrounded by other fine homes and just steps from Hillcrest Elementary School. With 7 bedrooms, 4.5 bathrooms, and a thoughtfully designed layout, this home offers the perfect blend of elegance, functionality, and comfort. The upper level features 3 spacious bedrooms and 2 full bathrooms with heated floors, including a luxurious primary suite with dual walk-in closets, a private patio, and a spa-like 5-piece ensuite. The main floor boasts an open-concept kitchen, living room with vaulted ceilings, and dining area with built-in dry bar, ideal for entertaining. Enjoy a walk-in pantry, stainless steel appliances, a conveniently located bedroom, a powder room, a spacious entryway from the double garage, and a built-in sound system that extends to the covered deck, complete with retractable screens and a gas BBQ hookup. The lower level offers excellent versatility with 1 additional bedroom and full bathroom, a massive rec room perfect for a home theater or games area, a fully self-contained 2 bedroom, 1 bathroom legal suite with separate meters. Step outside to enjoy a fenced backyard with underground sprinklers and ample space with potential for a pool. Don't miss this rare opportunity to own an exceptional home. Book your showing today! (id:15474)
Property Details
- Full Address:
- 1281 23 Street Southeast, Salmon Arm, British Columbia
- Price:
- $ 1,259,900
- MLS Number:
- 10361827
- List Date:
- September 5th, 2025
- Lot Size:
- 0.24 ac
- Year Built:
- 2017
- Taxes:
- $ 6,456
Interior Features
- Bedrooms:
- 7
- Bathrooms:
- 5
- Appliances:
- Washer, Refrigerator, Cooktop - Electric, Dishwasher, Wine Fridge, Dryer, Microwave, Oven - Built-In, Hood Fan
- Flooring:
- Hardwood, Carpeted, Ceramic Tile
- Air Conditioning:
- Central air conditioning
- Heating:
- Forced air, See remarks
- Fireplaces:
- 1
- Fireplace Type:
- Electric, Unknown
- Basement:
- Full
Building Features
- Storeys:
- 2
- Sewer:
- Municipal sewage system
- Water:
- Municipal water
- Roof:
- Asphalt shingle, Unknown
- Zoning:
- Unknown
- Garage:
- Attached Garage, Additional Parking
- Garage Spaces:
- 2
- Ownership Type:
- Freehold
- Taxes:
- $ 6,456
Floors
- Finished Area:
- 3948 sq.ft.
Land
- View:
- Mountain view
- Lot Size:
- 0.24 ac
Neighbourhood Features
- Amenities Nearby:
- Family Oriented


